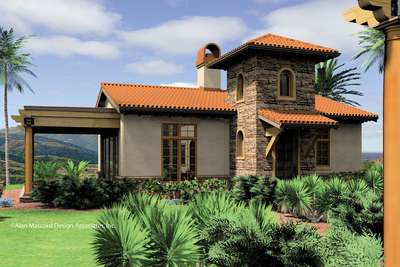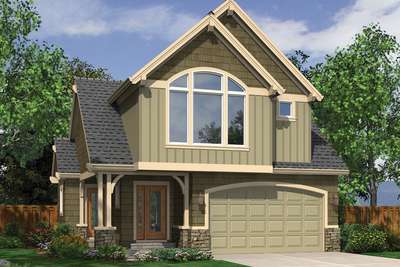Traditional Outside, Conveniently Modern Inside
Flat Lot House Plans
Search All PlansShowing 827 Plans

- 4
- 2
- 1790 ft²
- Width: 31'-0"
- Depth: 51'-0"
- Height (Mid): 0'-0"
- Height (Peak): 29'-6"
- Stories (above grade): 2
- Main Pitch: 9/12

Open Floor Plan and Media Room
- 3
- 2
- 1915 ft²
- Width: 35'-8"
- Depth: 51'-8"
- Height (Mid): 21'-2"
- Height (Peak): 29'-2"
- Stories (above grade): 2
- Main Pitch: 10/12

Rear Facing Garage Leads to Charming Curb Appeal
- 3
- 2
- 1951 ft²
- Width: 47'-0"
- Depth: 41'-0"
- Height (Mid): 23'-5"
- Height (Peak): 29'-4"
- Stories (above grade): 2
- Main Pitch: 10/12
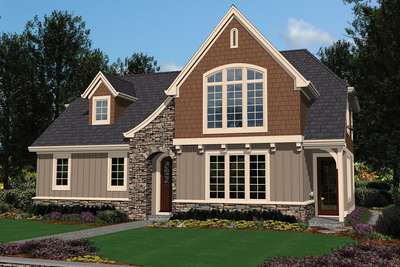
Suburban Charm, Rear Loading Garage
- 3
- 2
- 1976 ft²
- Width: 45'-0"
- Depth: 41'-0"
- Height (Mid): 22'-2"
- Height (Peak): 27'-1"
- Stories (above grade): 2
- Main Pitch: 10/12

Contemporary Elegance, Modern Aesthetic
- 3
- 2
- 2047 ft²
- Width: 40'-0"
- Depth: 52'-0"
- Height (Mid): 0'-0"
- Height (Peak): 23'-5"
- Stories (above grade): 2
- Main Pitch: 3/12

Simple Lines, Great Natural Light
- 3
- 2
- 2047 ft²
- Width: 40'-0"
- Depth: 52'-0"
- Height (Mid): 0'-0"
- Height (Peak): 23'-5"
- Stories (above grade): 2
- Main Pitch: 3/12
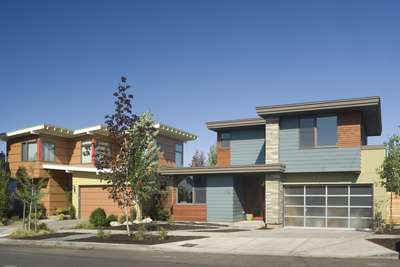
Spacious Contemporary Home with Upper Level Deck
- 3
- 2
- 2190 ft²
- Width: 40'-0"
- Depth: 75'-0"
- Height (Mid): 0'-0"
- Height (Peak): 20'-3"
- Stories (above grade): 2
- Main Pitch: 1/12

Great Coastal Plan, Featured at Seabrook
- 3
- 3
- 2217 ft²
- Width: 23'-6"
- Depth: 43'-0"
- Height (Mid): 0'-0"
- Height (Peak): 32'-8"
- Stories (above grade): 3
- Main Pitch: 8/12

Natural Daylighting, Flat Roof Contemporary
- 3
- 2
- 2264 ft²
- Width: 40'-0"
- Depth: 56'-0"
- Height (Mid): 0'-0"
- Height (Peak): 22'-4"
- Stories (above grade): 2
- Main Pitch: 1/12

Traditional Looks Outside, Smart Design Inside
- 3
- 2
- 2392 ft²
- Width: 32'-6"
- Depth: 55'-0"
- Height (Mid): 23'-0"
- Height (Peak): 28'-5"
- Stories (above grade): 2
- Main Pitch: 6/12
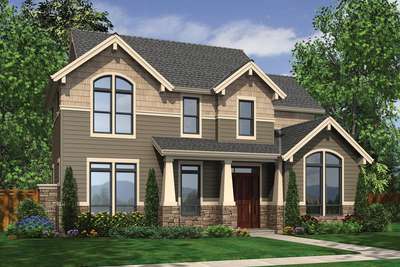
Angled Living Arrangement and 'Detached' Garage
- 3
- 2
- 2423 ft²
- Width: 43'-0"
- Depth: 72'-0"
- Height (Mid): 0'-0"
- Height (Peak): 30'-0"
- Stories (above grade): 2
- Main Pitch: 9/12
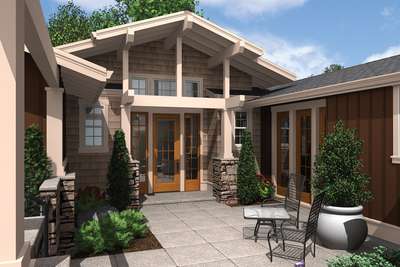
Lodge with Front Courtyard and Elegant Guest Suite
- 3
- 2
- 2498 ft²
- Width: 63'-0"
- Depth: 91'-0"
- Height (Mid): 14'-0"
- Height (Peak): 16'-4"
- Stories (above grade): 1
- Main Pitch: 4/12
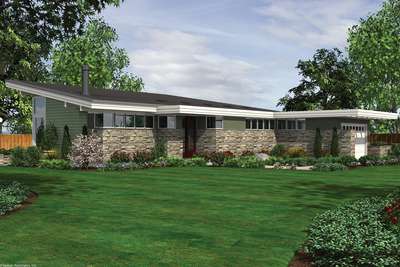
Modern Charm, Contemporary Layout
- 3
- 2
- 2498 ft²
- Width: 70'-0"
- Depth: 90'-0"
- Height (Mid): 12'-0"
- Height (Peak): 15'-0"
- Stories (above grade): 1
- Main Pitch: 2/12
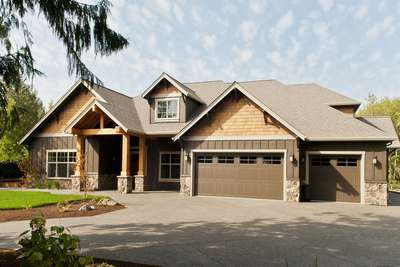
Lodge with Large Master Suite and Open Floor Plan
- 3
- 2
- 2735 ft²
- Width: 72'-0"
- Depth: 65'-6"
- Height (Mid): 18'-3"
- Height (Peak): 26'-10"
- Stories (above grade): 1
- Main Pitch: 8/12
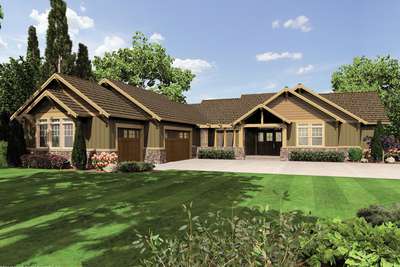
Craftsman Lodge with Open Floor Plan
- 4
- 2
- 2999 ft²
- Width: 77'-0"
- Depth: 94'-0"
- Height (Mid): 17'-10"
- Height (Peak): 22'-7"
- Stories (above grade): 1
- Main Pitch: 8/12
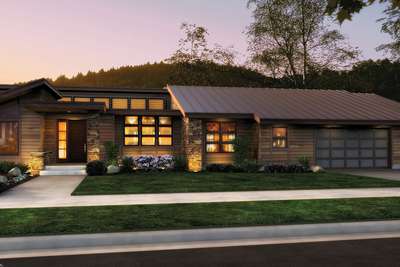
Single Story Contemporary Plan
- 3
- 3
- 3296 ft²
- Width: 96'-0"
- Depth: 65'-0"
- Height (Mid): 12'-8"
- Height (Peak): 16'-5"
- Stories (above grade): 1
- Main Pitch: 4/12

Elegant Estate Plan with Wonderful Master Suite
- 4
- 3
- 4128 ft²
- Width: 55'-0"
- Depth: 92'-0"
- Height (Mid): 24'-10"
- Height (Peak): 29'-1"
- Stories (above grade): 2
- Main Pitch: 5/12
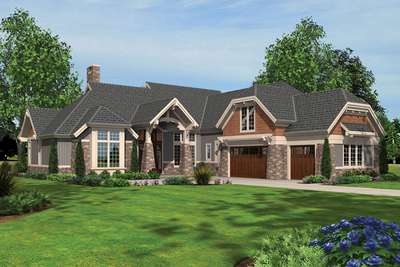
Charming Craftsman with Great Outdoor Connection
- 5
- 4
- 4318 ft²
- Width: 75'-0"
- Depth: 93'-0"
- Height (Mid): 20'-6"
- Height (Peak): 28'-3"
- Stories (above grade): 2
- Main Pitch: 10/12

Northeastern Shingle Style Home Plan
- 5
- 4
- 4574 ft²
- Width: 80'-0"
- Depth: 57'-0"
- Height (Mid): 28'-2"
- Height (Peak): 36'-10"
- Stories (above grade): 2
- Main Pitch: 10/12
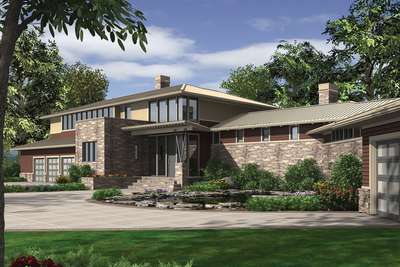
Modern Plan that Blends with Land
- 4
- 3
- 6658 ft²
- Width: 168'-8"
- Depth: 77'-6"
- Height (Mid): 0'-0"
- Height (Peak): 25'-8"
- Stories (above grade): 2
- Main Pitch: 4/12

The Ultimate in Elegant Luxury Homes
- 5
- 4
- 4737 ft²
- Width: 73'-0"
- Depth: 70'-0"
- Height (Mid): 0'-0"
- Height (Peak): 37'-0"
- Stories (above grade): 2
- Main Pitch: 10/12

The Storage Unit or Spare Garage You Always Wanted
- 0
- 0
- 286 ft²
- Width: 13'-0"
- Depth: 22'-0"
- Height (Mid): 0'-0"
- Height (Peak): 14'-11"
- Stories (above grade): 1
- Main Pitch: 8/12

Handsome Garage with Shop at Rear
- 0
- 0
- 660 ft²
- Width: 20'-0"
- Depth: 52'-6"
- Height (Mid): 0'-0"
- Height (Peak): 24'-1"
- Stories (above grade): 1
- Main Pitch: 12/12

Garage Perfect for Coastal Homes
- 0
- 0
- 286 ft²
- Width: 13'-0"
- Depth: 22'-0"
- Height (Mid): 0'-0"
- Height (Peak): 15'-2"
- Stories (above grade): 1
- Main Pitch: 8/12

Compact Garage for Adding Space to Your Place
- 0
- 0
- 286 ft²
- Width: 13'-0"
- Depth: 22'-0"
- Height (Mid): 0'-0"
- Height (Peak): 14'-9"
- Stories (above grade): 1
- Main Pitch: 8/12

Neat and Tidy Outbuilding for Car or Storage
- 0
- 0
- 286 ft²
- Width: 13'-0"
- Depth: 22'-0"
- Height (Mid): 0'-0"
- Height (Peak): 17'-0"
- Stories (above grade): 1
- Main Pitch: 12/12
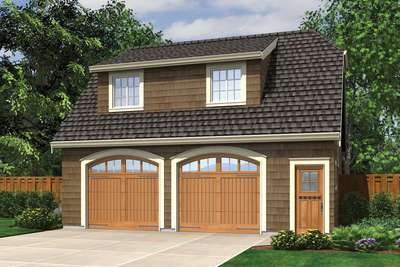
Garage Outbuilding with Hip Roof and Dormers
- 1
- 1
- 495 ft²
- Width: 30'-0"
- Depth: 24'-0"
- Height (Mid): 20'-7"
- Height (Peak): 22'-10"
- Stories (above grade): 2
- Main Pitch: 5/12

Great for Your RV, Boat, Cars and Lots of Storage Space
- 0
- 1
- 734 ft²
- Width: 55'-0"
- Depth: 50'-0"
- Height (Mid): 0'-0"
- Height (Peak): 30'-0"
- Stories (above grade): 2
- Main Pitch: 12/12
