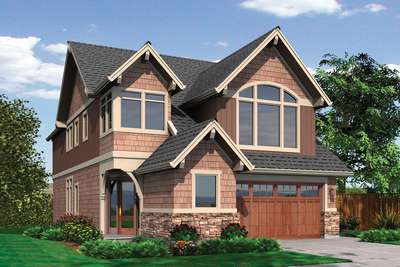Coastal Colonial, Compact Charm
Flat Lot House Plans
Search All PlansShowing 827 Plans

- 3
- 3
- 1701 ft²
- Width: 20'-0"
- Depth: 40'-0"
- Height (Mid): 26'-9"
- Height (Peak): 33'-5"
- Stories (above grade): 3
- Main Pitch: 10/12
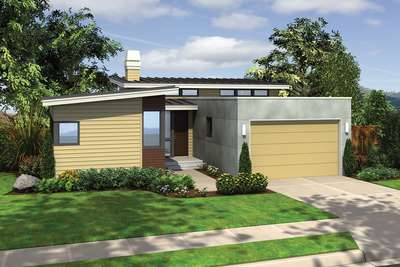
Cozy and Quaint Contemporary Plan
- 3
- 2
- 1719 ft²
- Width: 48'-0"
- Depth: 58'-6"
- Height (Mid): 13'-0"
- Height (Peak): 13'-10"
- Stories (above grade): 1
- Main Pitch: 1/12

Gorgeous Open Floor Plan Layout
- 3
- 2
- 1845 ft²
- Width: 45'-0"
- Depth: 41'-0"
- Height (Mid): 22'-6"
- Height (Peak): 27'-8"
- Stories (above grade): 2
- Main Pitch: 10/12

Gorgeous Kitchen, large Master Suite
- 3
- 2
- 1882 ft²
- Width: 47'-0"
- Depth: 42'-6"
- Height (Mid): 22'-6"
- Height (Peak): 27'-8"
- Stories (above grade): 2
- Main Pitch: 10/12

Open Great Room and Kitchen Layout
- 3
- 2
- 1895 ft²
- Width: 47'-0"
- Depth: 42'-6"
- Height (Mid): 22'-6"
- Height (Peak): 27'-8"
- Stories (above grade): 2
- Main Pitch: 10/12

Efficient Layout, Contemporary Elegance
- 3
- 2
- 1899 ft²
- Width: 40'-0"
- Depth: 57'-0"
- Height (Mid): 23'-0"
- Height (Peak): 23'-0"
- Stories (above grade): 2
- Main Pitch: 1/12
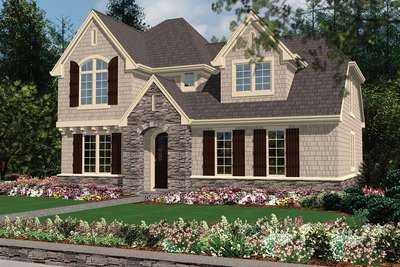
Traditional Elegance, Rear Loading Garage
- 3
- 2
- 1936 ft²
- Width: 41'-0"
- Depth: 38'-0"
- Height (Mid): 23'-3"
- Height (Peak): 29'-2"
- Stories (above grade): 2
- Main Pitch: 10/12

Narrow Contemporary with Rear Loading Detached Garage
- 3
- 2
- 1986 ft²
- Width: 29'-0"
- Depth: 54'-0"
- Height (Mid): 21'-4"
- Height (Peak): 24'-6"
- Stories (above grade): 2
- Main Pitch: 3/12
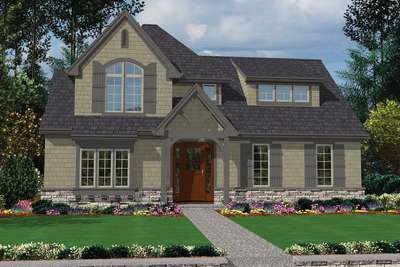
Traditional Neighborhood Design
- 3
- 2
- 2066 ft²
- Width: 45'-0"
- Depth: 39'-0"
- Height (Mid): 0'-0"
- Height (Peak): 29'-2"
- Stories (above grade): 2
- Main Pitch: 10/12
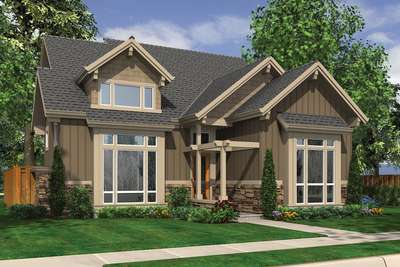
Elegant Master Suite and Rear Loading Garage
- 3
- 2
- 2160 ft²
- Width: 39'-0"
- Depth: 67'-6"
- Height (Mid): 0'-0"
- Height (Peak): 29'-10"
- Stories (above grade): 2
- Main Pitch: 9/12

Charming Home Design for the Coast or Compact Lot
- 3
- 2
- 2313 ft²
- Width: 24'-0"
- Depth: 43'-0"
- Height (Mid): 0'-0"
- Height (Peak): 35'-8"
- Stories (above grade): 3
- Main Pitch: 1/12
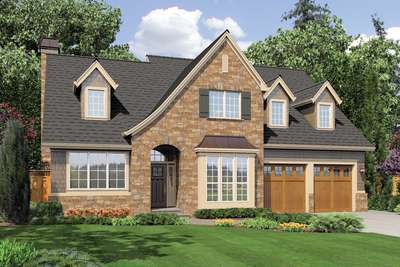
Large Master Suite and Bonus Space
- 4
- 2
- 2401 ft²
- Width: 50'-0"
- Depth: 56'-0"
- Height (Mid): 18'-4"
- Height (Peak): 27'-7"
- Stories (above grade): 2
- Main Pitch: 10/12
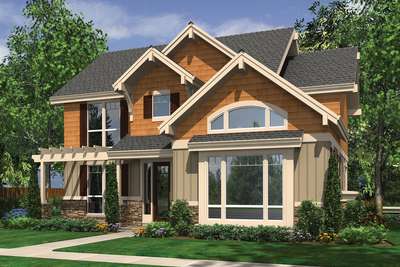
Vaulted Master, Elegant Great Room, Craftsman Charm
- 4
- 2
- 2441 ft²
- Width: 44'-0"
- Depth: 72'-0"
- Height (Mid): 0'-0"
- Height (Peak): 29'-6"
- Stories (above grade): 2
- Main Pitch: 8/12

Spacious Town Homes with Craftsman Charm
- 3
- 2
- 2712 ft²
- Width: 42'-0"
- Depth: 41'-0"
- Height (Mid): 21'-10"
- Height (Peak): 25'-8"
- Stories (above grade): 2
- Main Pitch: 8/12
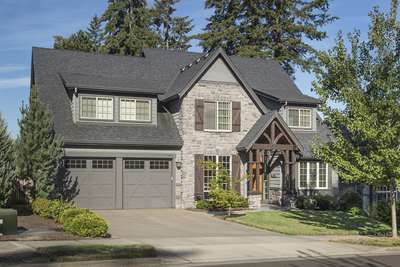
European Craftsman - Great Master Suite and Room For Families
- 5
- 2
- 2729 ft²
- Width: 60'-0"
- Depth: 56'-6"
- Height (Mid): 24'-3"
- Height (Peak): 30'-6"
- Stories (above grade): 2
- Main Pitch: 10/12
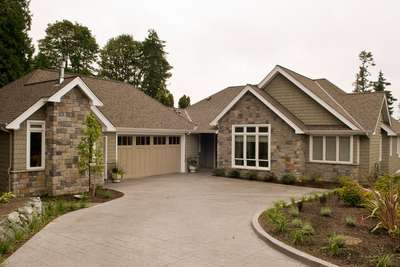
Appealing Cottage Plan with Great Outdoor Connection
- 4
- 4
- 3327 ft²
- Width: 60'-0"
- Depth: 115'-0"
- Height (Mid): 15'-7"
- Height (Peak): 21'-6"
- Stories (above grade): 1
- Main Pitch: 10/12

Quaint Shingled Duplex Plan
- 3
- 2
- 3340 ft²
- Width: 60'-0"
- Depth: 45'-0"
- Height (Mid): 26'-11"
- Height (Peak): 32'-0"
- Stories (above grade): 2
- Main Pitch: 12/12
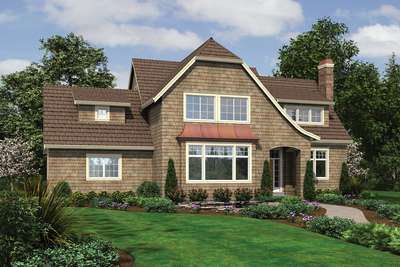
Deceivingly Spacious Cottage
- 4
- 3
- 3529 ft²
- Width: 66'-0"
- Depth: 41'-0"
- Height (Mid): 22'-5"
- Height (Peak): 29'-2"
- Stories (above grade): 2
- Main Pitch: 12/12
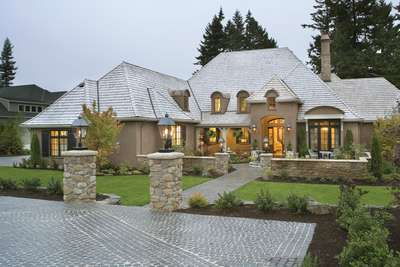
Featured in the 2007 Portland Street of Dreams
- 3
- 3
- 4352 ft²
- Width: 100'-6"
- Depth: 97'-0"
- Height (Mid): 22'-9"
- Height (Peak): 35'-6"
- Stories (above grade): 2
- Main Pitch: 13/12
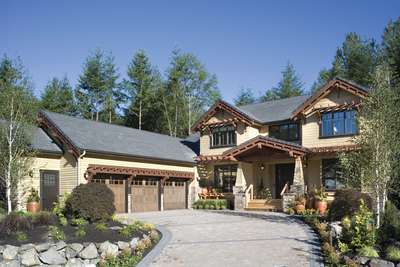
Featured in the 2007 Seattle Street of Dreams
- 4
- 4
- 4372 ft²
- Width: 68'-6"
- Depth: 102'-0"
- Height (Mid): 24'-5"
- Height (Peak): 29'-4"
- Stories (above grade): 2
- Main Pitch: 8/12
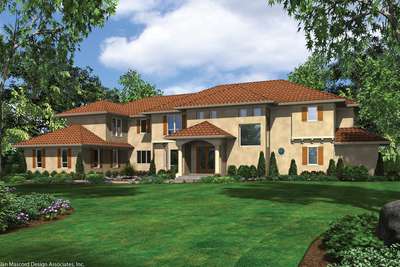
Casa Designio de la Cielos
- 5
- 6+
- 9030 ft²
- Width: 117'-0"
- Depth: 84'-0"
- Height (Mid): 25'-6"
- Height (Peak): 31'-0"
- Stories (above grade): 2
- Main Pitch: 6/12
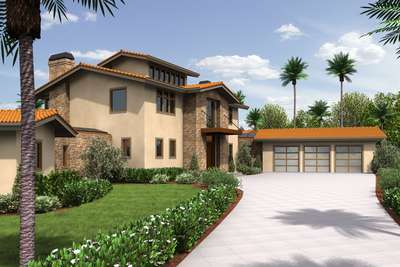
This Home Has It All With A View!
- 4
- 4
- 4887 ft²
- Width: 159'-4"
- Depth: 93'-10"
- Height (Mid): 30'-0"
- Height (Peak): 31'-9"
- Stories (above grade): 2
- Main Pitch: 3/12
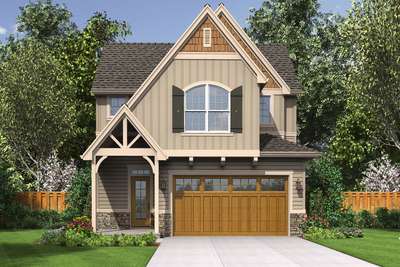
Charming House Plan with Enticing Entrance
- 3
- 2
- 1725 ft²
- Width: 29'-0"
- Depth: 57'-0"
- Height (Mid): 24'-4"
- Height (Peak): 30'-0"
- Stories (above grade): 2
- Main Pitch: 10/12
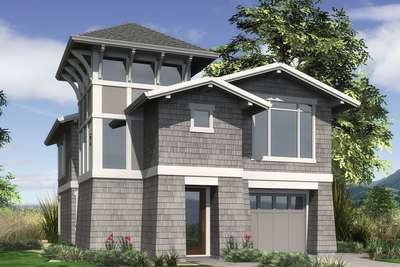
View-grabbing Narrow Lot Design
- 3
- 2
- 2044 ft²
- Width: 30'-0"
- Depth: 53'-6"
- Height (Mid): 0'-0"
- Height (Peak): 30'-0"
- Stories (above grade): 2
- Main Pitch: 4/12
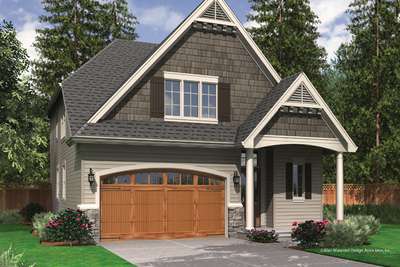
Open Floor Plan with Four Bedrooms
- 4
- 2
- 2095 ft²
- Width: 34'-0"
- Depth: 47'-0"
- Height (Mid): 0'-0"
- Height (Peak): 28'-8"
- Stories (above grade): 2
- Main Pitch: 12/12
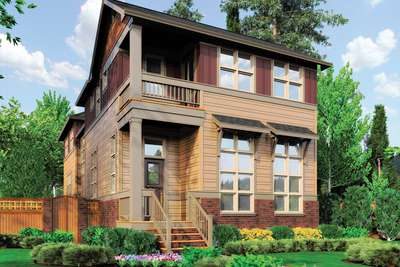
Quaint 2 Story Narrow Lot Plan
- 3
- 2
- 2111 ft²
- Width: 27'-0"
- Depth: 69'-6"
- Height (Mid): 0'-0"
- Height (Peak): 31'-8"
- Stories (above grade): 2
- Main Pitch: 8/12

Spacious and Open Narrow Lot Home
- 3
- 2
- 2502 ft²
- Width: 35'-0"
- Depth: 63'-0"
- Height (Mid): 24'-10"
- Height (Peak): 30'-10"
- Stories (above grade): 2
- Main Pitch: 9/12
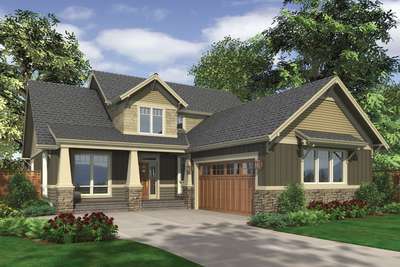
Craftsman Plan full of Amenities
- 3
- 2
- 2507 ft²
- Width: 44'-0"
- Depth: 70'-0"
- Height (Mid): 22'-4"
- Height (Peak): 26'-6"
- Stories (above grade): 2
- Main Pitch: 9/12

