Lodge Style Plan with Generous Master and Kitchen
Flat Lot House Plans
Search All PlansShowing 827 Plans
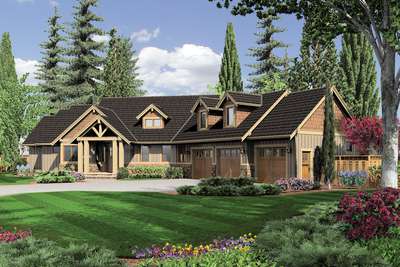
- 3
- 2
- 2907 ft²
- Width: 98'-9"
- Depth: 66'-4"
- Height (Mid): 16'-8"
- Height (Peak): 24'-6"
- Stories (above grade): 2
- Main Pitch: 10/12

Nine Foot Ceilings and Tudor Style Portico
- 4
- 2
- 2912 ft²
- Width: 50'-0"
- Depth: 59'-0"
- Height (Mid): 25'-1"
- Height (Peak): 31'-0"
- Stories (above grade): 2
- Main Pitch: 10/12
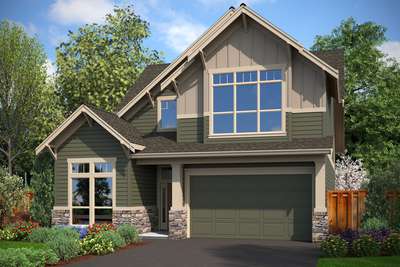
Narrow Bungalow Plan with Tall Windows
- 3
- 2
- 2995 ft²
- Width: 35'-0"
- Depth: 64'-0"
- Height (Mid): 25'-7"
- Height (Peak): 32'-6"
- Stories (above grade): 2
- Main Pitch: 9/12

Separately Styled Entries and Open Floor Plans
- 2
- 2
- 3246 ft²
- Width: 60'-0"
- Depth: 46'-0"
- Height (Mid): 25'-0"
- Height (Peak): 31'-3"
- Stories (above grade): 2
- Main Pitch: 10/12

Luxurious Craftsman with Private Dining Room
- 3
- 2
- 3540 ft²
- Width: 68'-0"
- Depth: 97'-0"
- Height (Mid): 25'-0"
- Height (Peak): 31'-3"
- Stories (above grade): 2
- Main Pitch: 10/12

Gabled Roofs Downplay Large Garages
- 3
- 2
- 3541 ft²
- Width: 60'-0"
- Depth: 57'-0"
- Height (Mid): 25'-0"
- Height (Peak): 31'-3"
- Stories (above grade): 2
- Main Pitch: 10/12
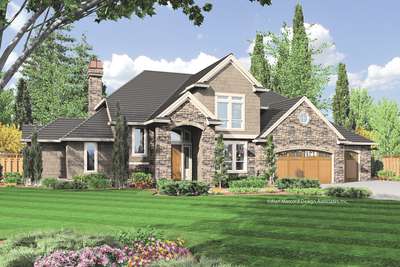
Huge Walk-in Closet has Own Washer/Dryer
- 3
- 2
- 3570 ft²
- Width: 82'-0"
- Depth: 53'-0"
- Height (Mid): 24'-10"
- Height (Peak): 29'-10"
- Stories (above grade): 2
- Main Pitch: 8/12
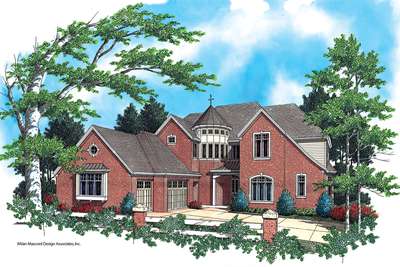
Spacious Home with Large Island in Kitchen
- 5
- 4
- 3806 ft²
- Width: 67'-0"
- Depth: 82'-0"
- Height (Mid): 27'-3"
- Height (Peak): 34'-4"
- Stories (above grade): 2
- Main Pitch: 12/12

Traditional Architecture Lines
- 5
- 3
- 4026 ft²
- Width: 64'-0"
- Depth: 54'-0"
- Height (Mid): 26'-6"
- Height (Peak): 33'-5"
- Stories (above grade): 2
- Main Pitch: 10/12
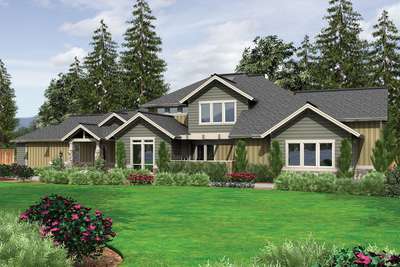
5 Bedrooms, Bonus, Playroom, & Outdoor Kitchen
- 5
- 6+
- 4122 ft²
- Width: 120'-0"
- Depth: 51'-0"
- Height (Mid): 23'-2"
- Height (Peak): 27'-8"
- Stories (above grade): 2
- Main Pitch: 7/12
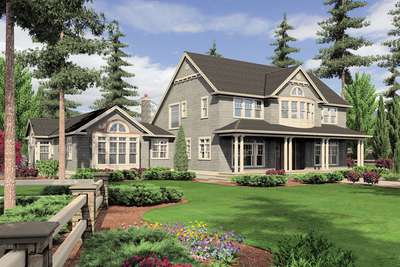
Master Suite Features His and Hers Bathrooms
- 4
- 5
- 4790 ft²
- Width: 116'-0"
- Depth: 88'-0"
- Height (Mid): 26'-0"
- Height (Peak): 32'-8"
- Stories (above grade): 2
- Main Pitch: 10/12

Dumbwaiter and Laundry Chute Included
- 4
- 4
- 4937 ft²
- Width: 131'-5"
- Depth: 65'-6"
- Height (Mid): 19'-4"
- Height (Peak): 29'-0"
- Stories (above grade): 2
- Main Pitch: 12/12
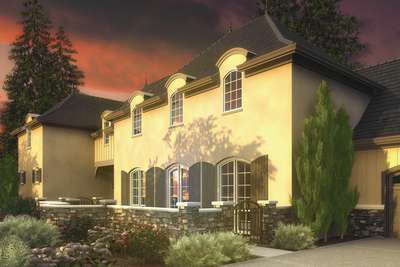
Mother's Suite wih Private Courtyard
- 5
- 4
- 5347 ft²
- Width: 99'-0"
- Depth: 103'-0"
- Height (Mid): 26'-0"
- Height (Peak): 30'-6"
- Stories (above grade): 2
- Main Pitch: 12/12
Prairie Home with Multiple Wings and Attached Studio
- 5
- 5
- 5628 ft²
- Width: 164'-8"
- Depth: 115'-9"
- Height (Mid): 12'-7"
- Height (Peak): 16'-2"
- Stories (above grade): 1
- Main Pitch: 4/12
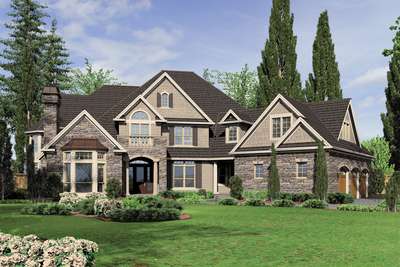
Large European Country Design with Angled Garage
- 5
- 5
- 6775 ft²
- Width: 100'-8"
- Depth: 90'-9"
- Height (Mid): 0'-0"
- Height (Peak): 41'-5"
- Stories (above grade): 2
- Main Pitch: 12/12

European Cottage Plan with Living Areas Up Front
- 3
- 2
- 1569 ft²
- Width: 40'-0"
- Depth: 52'-0"
- Height (Mid): 15'-4"
- Height (Peak): 22'-0"
- Stories (above grade): 1
- Main Pitch: 6/12
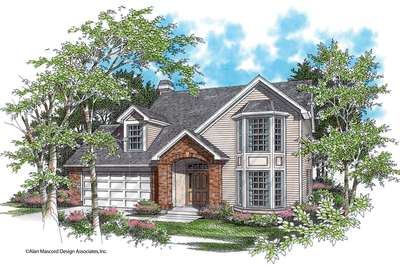
Affordable Traditional Home Plan with Efficient Kitchen
- 3
- 2
- 1815 ft²
- Width: 45'-0"
- Depth: 37'-0"
- Height (Mid): 22'-0"
- Height (Peak): 27'-0"
- Stories (above grade): 2
- Main Pitch: 9/12
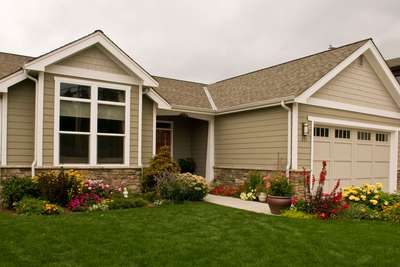
Craftsman Style Cottage Plan
- 3
- 2
- 1850 ft²
- Width: 44'-0"
- Depth: 68'-0"
- Height (Mid): 16'-0"
- Height (Peak): 22'-11"
- Stories (above grade): 1
- Main Pitch: 8/12

European Plan with High Ceilings
- 3
- 2
- 1874 ft²
- Width: 48'-0"
- Depth: 62'-0"
- Height (Mid): 17'-9"
- Height (Peak): 26'-6"
- Stories (above grade): 1
- Main Pitch: 10/12

Craftsman Style Plan, Great for Empty Nesters
- 3
- 2
- 1944 ft²
- Width: 45'-0"
- Depth: 55'-0"
- Height (Mid): 17'-8"
- Height (Peak): 26'-8"
- Stories (above grade): 2
- Main Pitch: 9/12

Vaulted Single Story Plan with Open Great Room
- 3
- 2
- 2000 ft²
- Width: 55'-0"
- Depth: 58'-0"
- Height (Mid): 16'-0"
- Height (Peak): 23'-0"
- Stories (above grade): 1
- Main Pitch: 6/12

Craftsman Plan with 3 Car Garage and Walk-in Pantry
- 3
- 2
- 2124 ft²
- Width: 50'-0"
- Depth: 47'-6"
- Height (Mid): 0'-0"
- Height (Peak): 27'-5"
- Stories (above grade): 2
- Main Pitch: 7/12

Vaulted Living Space in Craftsman Design
- 3
- 2
- 2296 ft²
- Width: 50'-0"
- Depth: 52'-6"
- Height (Mid): 0'-0"
- Height (Peak): 25'-4"
- Stories (above grade): 2
- Main Pitch: 7/12

Perfect Family Plan with 2 Car Garage
- 4
- 2
- 2453 ft²
- Width: 48'-0"
- Depth: 40'-0"
- Height (Mid): 0'-0"
- Height (Peak): 30'-0"
- Stories (above grade): 2
- Main Pitch: 10/12
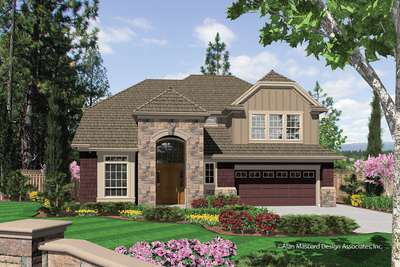
European Plan with Upper Level Bedrooms
- 3
- 2
- 2478 ft²
- Width: 45'-0"
- Depth: 46'-6"
- Height (Mid): 0'-0"
- Height (Peak): 29'-2"
- Stories (above grade): 2
- Main Pitch: 10/12

3 Bedroom Colonial Plan with Large Storage Area
- 3
- 2
- 2478 ft²
- Width: 45'-0"
- Depth: 46'-6"
- Height (Mid): 0'-0"
- Height (Peak): 29'-2"
- Stories (above grade): 2
- Main Pitch: 8/12

Vaulted Bedrooms in Lovely French Cottage Plan
- 3
- 2
- 2605 ft²
- Width: 50'-0"
- Depth: 42'-0"
- Height (Mid): 24'-4"
- Height (Peak): 29'-6"
- Stories (above grade): 2
- Main Pitch: 10/12

Traditional Plan with Laundry on Upper Level
- 3
- 2
- 2605 ft²
- Width: 50'-0"
- Depth: 42'-0"
- Height (Mid): 24'-1"
- Height (Peak): 29'-3"
- Stories (above grade): 2
- Main Pitch: 10/12

