4 Bedroom Traditional Plan with Den
Flat Lot House Plans
Search All PlansShowing 827 Plans

- 4
- 2
- 2835 ft²
- Width: 50'-0"
- Depth: 60'-6"
- Height (Mid): 24'-11"
- Height (Peak): 32'-0"
- Stories (above grade): 2
- Main Pitch: 10/12
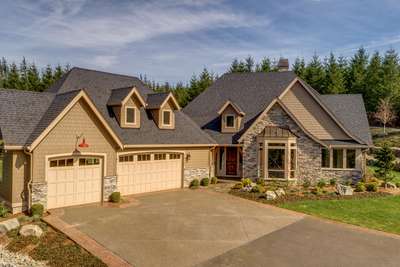
English Countryside One Story Home
- 3
- 3
- 2904 ft²
- Width: 60'-0"
- Depth: 111'-0"
- Height (Mid): 19'-5"
- Height (Peak): 29'-11"
- Stories (above grade): 1
- Main Pitch: 13/12

The Best of One Story Living
- 3
- 2
- 2918 ft²
- Width: 110'-9"
- Depth: 79'-7"
- Height (Mid): 15'-8"
- Height (Peak): 22'-8"
- Stories (above grade): 1
- Main Pitch: 12/12

Charming European Cottage with Open Spaces
- 4
- 2
- 3004 ft²
- Width: 40'-0"
- Depth: 74'-0"
- Height (Mid): 24'-9"
- Height (Peak): 31'-0"
- Stories (above grade): 2
- Main Pitch: 12/12

Private Baths on Second Floor
- 2
- 2
- 3278 ft²
- Width: 60'-0"
- Depth: 47'-6"
- Height (Mid): 24'-3"
- Height (Peak): 30'-3"
- Stories (above grade): 2
- Main Pitch: 10/12
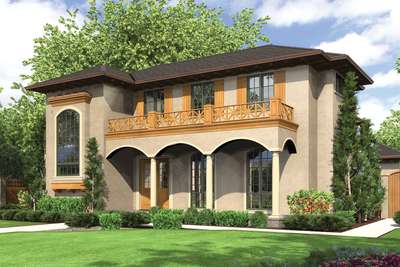
Mediterranean Elegance
- 5
- 4
- 3351 ft²
- Width: 46'-0"
- Depth: 80'-6"
- Height (Mid): 23'-3"
- Height (Peak): 26'-0"
- Stories (above grade): 2
- Main Pitch: 6/12

2 story Craftsman with Vaulted Ceilings
- 4
- 2
- 3390 ft²
- Width: 45'-0"
- Depth: 69'-0"
- Height (Mid): 19'-6"
- Height (Peak): 29'-4"
- Stories (above grade): 2
- Main Pitch: 8/12

Craftsman Plan with Bright Natural Light
- 4
- 3
- 3463 ft²
- Width: 91'-0"
- Depth: 55'-0"
- Height (Mid): 25'-9"
- Height (Peak): 30'-2"
- Stories (above grade): 2
- Main Pitch: 6/12

Craftsman Duplex with Island, Built-in Media Center
- 3
- 2
- 3865 ft²
- Width: 60'-0"
- Depth: 62'-0"
- Height (Mid): 24'-6"
- Height (Peak): 30'-11"
- Stories (above grade): 2
- Main Pitch: 10/12
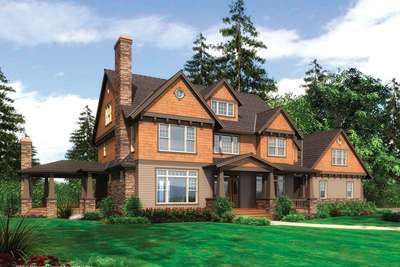
Elegant Shingle Style Home Plan
- 4
- 4
- 3936 ft²
- Width: 108'-0"
- Depth: 59'-0"
- Height (Mid): 28'-5"
- Height (Peak): 37'-0"
- Stories (above grade): 2
- Main Pitch: 10/12

Sweeping Rooflines and Functional Floor Plan
- 4
- 4
- 4031 ft²
- Width: 50'-0"
- Depth: 65'-0"
- Height (Mid): 26'-10"
- Height (Peak): 34'-0"
- Stories (above grade): 2
- Main Pitch: 10/12
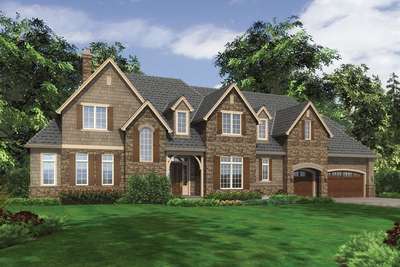
Unique Architectural Details in Simple Floor Plan
- 4
- 3
- 4304 ft²
- Width: 92'-0"
- Depth: 47'-0"
- Height (Mid): 25'-8"
- Height (Peak): 31'-8"
- Stories (above grade): 2
- Main Pitch: 13/12
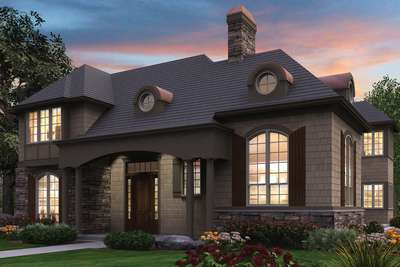
French Inspired Sophisticated Home
- 3
- 3
- 4311 ft²
- Width: 47'-0"
- Depth: 82'-0"
- Height (Mid): 23'-0"
- Height (Peak): 26'-6"
- Stories (above grade): 2
- Main Pitch: 12/12
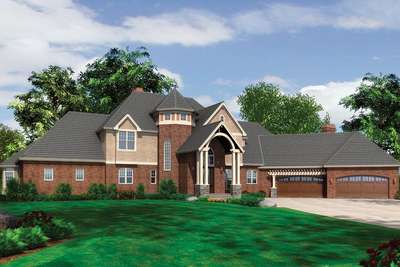
Updated French Elegance
- 5
- 4
- 7007 ft²
- Width: 152'-9"
- Depth: 94'-6"
- Height (Mid): 24'-8"
- Height (Peak): 35'-6"
- Stories (above grade): 2
- Main Pitch: 12/12

Convenience and Luxury close to 8000 Square Feet
- 5
- 6+
- 7838 ft²
- Width: 115'-0"
- Depth: 84'-0"
- Height (Mid): 0'-0"
- Height (Peak): 39'-8"
- Stories (above grade): 2
- Main Pitch: 12/12

Dual Sinks and Spa Tub in Master
- 3
- 2
- 2595 ft²
- Width: 67'-0"
- Depth: 62'-0"
- Height (Mid): 19'-5"
- Height (Peak): 28'-5"
- Stories (above grade): 1
- Main Pitch: 10/12

Flexible Living/Dining Room in European Cottage Plan
- 3
- 2
- 2230 ft²
- Width: 40'-0"
- Depth: 55'-4"
- Height (Mid): 0'-0"
- Height (Peak): 28'-10"
- Stories (above grade): 2
- Main Pitch: 10/12
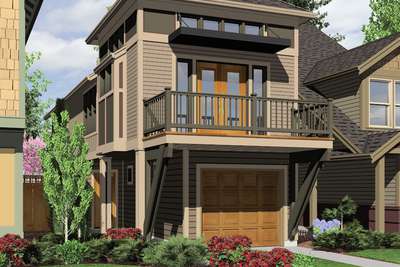
Contemporary Craftsman Plan Perfect for Narrow Lot
- 2
- 2
- 1203 ft²
- Width: 17'-0"
- Depth: 58'-0"
- Height (Mid): 23'-6"
- Height (Peak): 26'-4"
- Stories (above grade): 2
- Main Pitch: 8/12

Open Plan for Very Narrow Lot
- 2
- 2
- 1247 ft²
- Width: 17'-0"
- Depth: 64'-0"
- Height (Mid): 20'-0"
- Height (Peak): 29'-7"
- Stories (above grade): 2
- Main Pitch: 8/12

Craftsman Plan with Several Built-ins to Save Space
- 3
- 2
- 1353 ft²
- Width: 21'-0"
- Depth: 46'-0"
- Height (Mid): 21'-4"
- Height (Peak): 24'-10"
- Stories (above grade): 2
- Main Pitch: 8/12
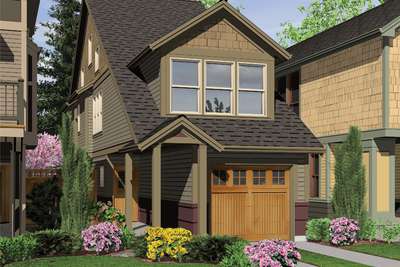
Narrow Craftsman Plan with Loft
- 2
- 2
- 1430 ft²
- Width: 17'-0"
- Depth: 54'-0"
- Height (Mid): 23'-10"
- Height (Peak): 31'-4"
- Stories (above grade): 3
- Main Pitch: 8/12

Great Room Plan with Office Off Entry
- 3
- 2
- 1988 ft²
- Width: 40'-0"
- Depth: 44'-0"
- Height (Mid): 23'-6"
- Height (Peak): 29'-5"
- Stories (above grade): 2
- Main Pitch: 8/12
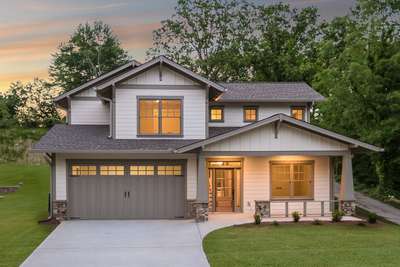
Three Bedroom Bungalow
- 3
- 2
- 2002 ft²
- Width: 40'-0"
- Depth: 45'-0"
- Height (Mid): 20'-9"
- Height (Peak): 24'-1"
- Stories (above grade): 2
- Main Pitch: 6/12

4 Bedroom Plan with Narrow Footprint
- 4
- 2
- 2100 ft²
- Width: 34'-0"
- Depth: 47'-0"
- Height (Mid): 0'-0"
- Height (Peak): 28'-8"
- Stories (above grade): 2
- Main Pitch: 12/12
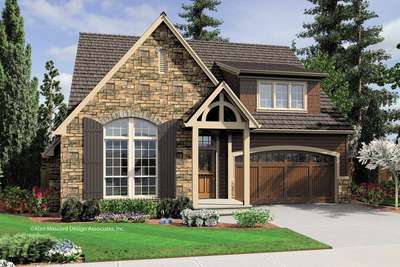
Family Plan with 2nd Level Games Room
- 3
- 2
- 2213 ft²
- Width: 40'-0"
- Depth: 55'-0"
- Height (Mid): 0'-0"
- Height (Peak): 28'-10"
- Stories (above grade): 2
- Main Pitch: 10/12

European Cottage plan with Island in Kitchen
- 3
- 2
- 2278 ft²
- Width: 42'-0"
- Depth: 46'-6"
- Height (Mid): 0'-0"
- Height (Peak): 31'-4"
- Stories (above grade): 2
- Main Pitch: 10/12

Storage and Bonus Rooms Above the Garage
- 3
- 2
- 2373 ft²
- Width: 70'-0"
- Depth: 59'-0"
- Height (Mid): 17'-9"
- Height (Peak): 26'-10"
- Stories (above grade): 1
- Main Pitch: 9/12
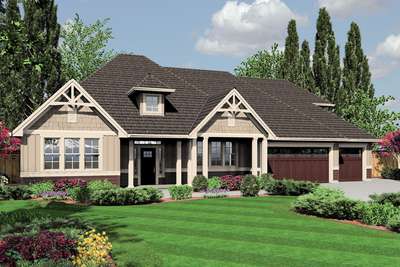
Great Room, Split-bedroom Plan with Storage
- 3
- 2
- 2373 ft²
- Width: 70'-0"
- Depth: 58'-0"
- Height (Mid): 0'-0"
- Height (Peak): 27'-0"
- Stories (above grade): 1
- Main Pitch: 9/12

