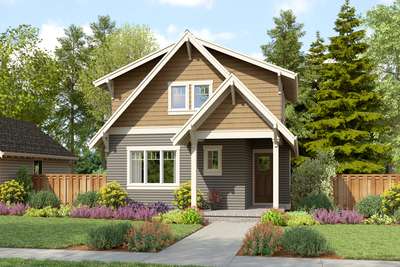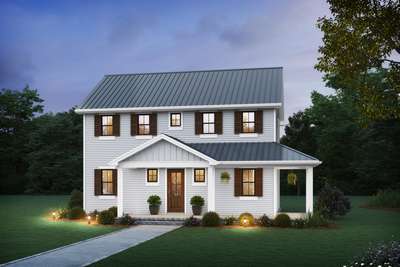Thoughtful Single Story Farmhouse
Flat Lot House Plans
Search All PlansShowing 829 Plans
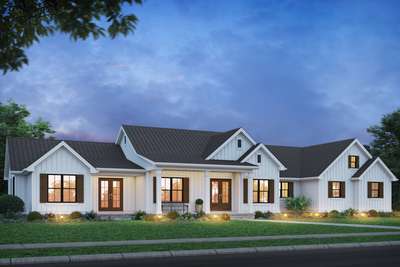
- 4
- 3
- 3282 ft²
- Width: 98'-0"
- Depth: 61'-0"
- Height (Mid): 15'-7"
- Height (Peak): 22'-2"
- Stories (above grade): 1
- Main Pitch: 8/12
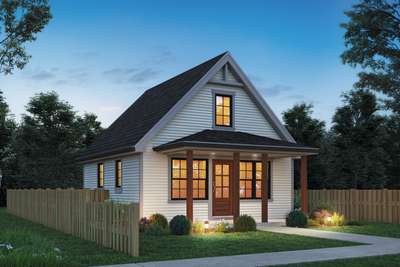
Great Vacation, Micro Living, or Guest Cottage plan
- 2
- 1
- 705 ft²
- Width: 22'-0"
- Depth: 30'-0"
- Height (Mid): 14'-1"
- Height (Peak): 20'-1"
- Stories (above grade): 2
- Main Pitch: 12/12
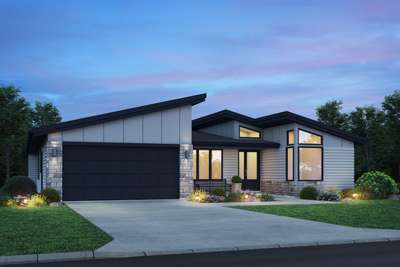
Beauty and Serenity in a Modern Sanctuary
- 3
- 3
- 2377 ft²
- Width: 54'-0"
- Depth: 74'-0"
- Height (Mid): 13'-0"
- Height (Peak): 16'-4"
- Stories (above grade): 1
- Main Pitch: 3/12
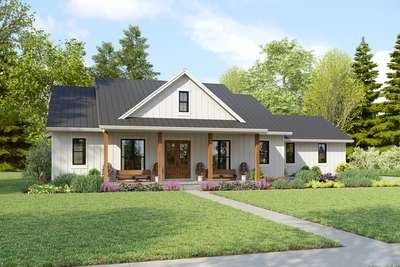
Spacious Single Story Farmhouse
- 3
- 3
- 2057 ft²
- Width: 75'-0"
- Depth: 66'-0"
- Height (Mid): 16'-4"
- Height (Peak): 22'-10"
- Stories (above grade): 1
- Main Pitch: 6/12
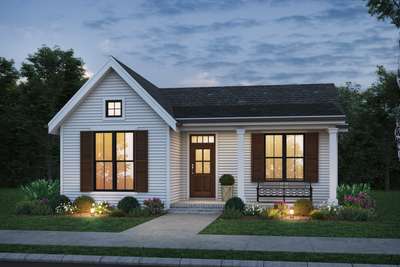
Deceptively Spacious Cottage
- 2
- 1
- 891 ft²
- Width: 32'-0"
- Depth: 40'-0"
- Height (Mid): 12'-7"
- Height (Peak): 16'-4"
- Stories (above grade): 1
- Main Pitch: 6/12
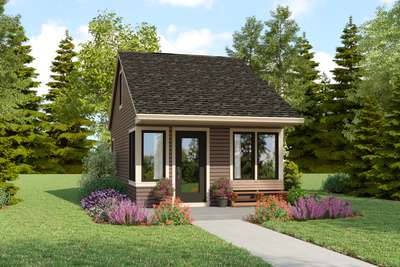
Guest Studio or ADU
- 1
- 1
- 677 ft²
- Width: 16'-0"
- Depth: 32'-0"
- Height (Mid): 13'-7"
- Height (Peak): 17'-11"
- Stories (above grade): 1
- Main Pitch: 6/12
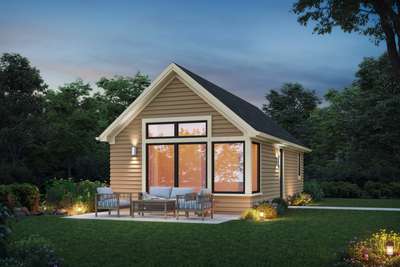
Great ADU Guest Suite plan
- 1
- 1
- 684 ft²
- Width: 18'-0"
- Depth: 38'-0"
- Height (Mid): 13'-2"
- Height (Peak): 17'-4"
- Stories (above grade): 1
- Main Pitch: 10/12
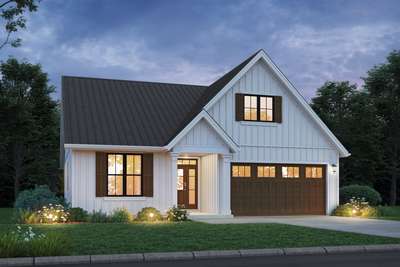
Farmhouse Cottage
- 3
- 2
- 1487 ft²
- Width: 40'-0"
- Depth: 60'-0"
- Height (Mid): 16'-2"
- Height (Peak): 23'-6"
- Stories (above grade): 1
- Main Pitch: 7/12

Compact Farmhouse for Urban Lots
- 3
- 2
- 1690 ft²
- Width: 40'-0"
- Depth: 64'-0"
- Height (Mid): 18'-5"
- Height (Peak): 27'-11"
- Stories (above grade): 1
- Main Pitch: 8/12

InLaws and Extended Families Rejoice
- 1
- 1
- 528 ft²
- Width: 12'-0"
- Depth: 50'-0"
- Height (Mid): 11'-0"
- Height (Peak): 13'-10"
- Stories (above grade): 1
- Main Pitch: 9/12
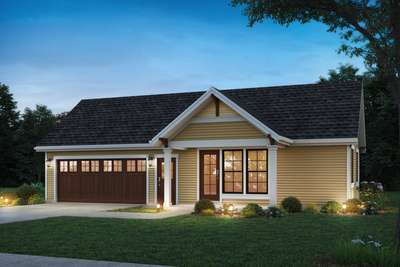
Great Apartment / Garage Combination
- 1
- 1
- 506 ft²
- Width: 46'-0"
- Depth: 28'-0"
- Height (Mid): 12'-7"
- Height (Peak): 17'-1"
- Stories (above grade): 1
- Main Pitch: 9/12
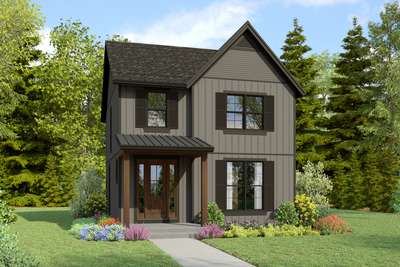
Farmhouse ideal for Infill or Urban Lots
- 3
- 2
- 1658 ft²
- Width: 26'-0"
- Depth: 49'-0"
- Height (Mid): 23'-2"
- Height (Peak): 28'-4"
- Stories (above grade): 2
- Main Pitch: 7/12
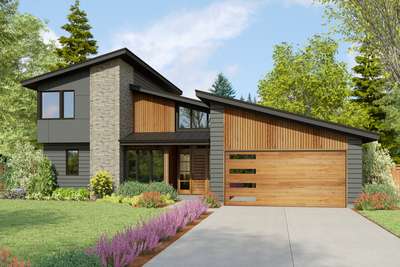
- 3
- 2
- 2716 ft²
- Width: 55'-0"
- Depth: 59'-0"
- Height (Mid): 22'-0"
- Height (Peak): 24'-5"
- Stories (above grade): 2
- Main Pitch: 3/12
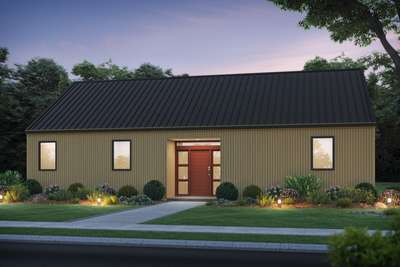
Efficient Scandinavian Elegance
- 2
- 2
- 1268 ft²
- Width: 50'-0"
- Depth: 30'-0"
- Height (Mid): 14'-9"
- Height (Peak): 19'-10"
- Stories (above grade): 1
- Main Pitch: 8/12
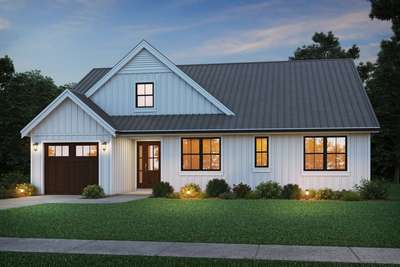
Delightful Farmhouse Plan
- 3
- 3
- 1971 ft²
- Width: 50'-0"
- Depth: 58'-0"
- Height (Mid): 16'-8"
- Height (Peak): 24'-3"
- Stories (above grade): 1
- Main Pitch: 7/12
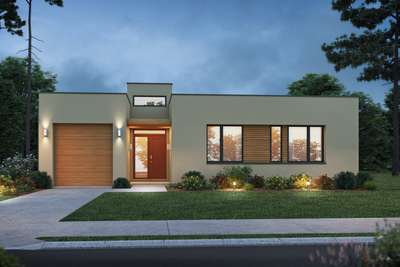
Great SW Contemporary Plan with garage Option
- 3
- 3
- 1949 ft²
- Width: 50'-0"
- Depth: 57'-0"
- Height (Mid): 0'-0"
- Height (Peak): 17'-3"
- Stories (above grade): 1
- Main Pitch: 1/12
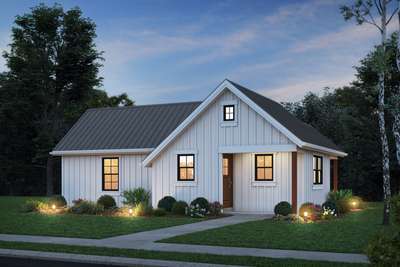
ADA Friendly Dwelling Unit
- 1
- 1
- 648 ft²
- Width: 38'-0"
- Depth: 26'-0"
- Height (Mid): 12'-1"
- Height (Peak): 16'-0"
- Stories (above grade): 1
- Main Pitch: 10/12
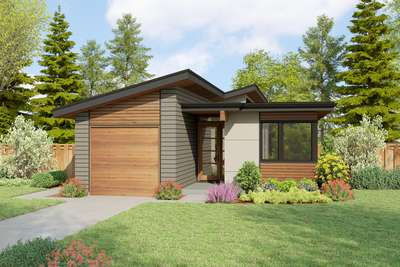
Great Narrow Plan for Urban, Infill, or Restrictive Lots
- 3
- 2
- 1483 ft²
- Width: 30'-0"
- Depth: 70'-0"
- Height (Mid): 12'-11"
- Height (Peak): 15'-0"
- Stories (above grade): 1
- Main Pitch: 3/12
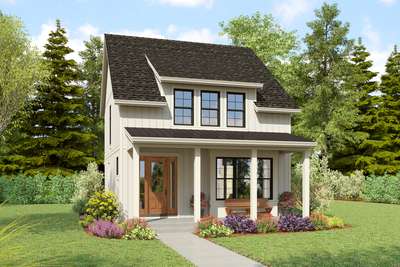
Compact Modern Farmhouse for Urban Lots
- 3
- 2
- 1636 ft²
- Width: 26'-0"
- Depth: 49'-0"
- Height (Mid): 23'-10"
- Height (Peak): 29'-7"
- Stories (above grade): 2
- Main Pitch: 9/12
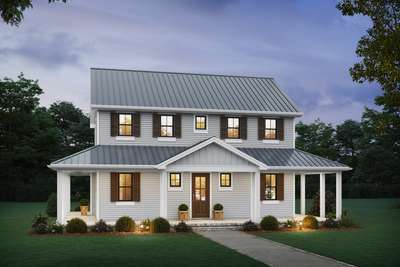
Great Farmhouse with traditional Porch
- 3
- 2
- 1807 ft²
- Width: 48'-0"
- Depth: 44'-0"
- Height (Mid): 23'-11"
- Height (Peak): 28'-8"
- Stories (above grade): 2
- Main Pitch: 8/12
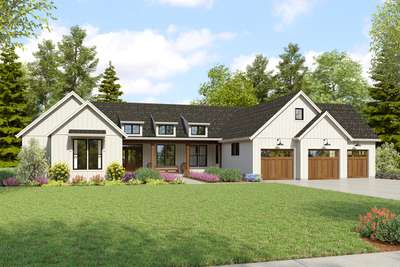
Great Farmhouse Ranch with Outdoor Connections
- 4
- 4
- 3420 ft²
- Width: 98'-0"
- Depth: 90'-0"
- Height (Mid): 16'-11"
- Height (Peak): 23'-9"
- Stories (above grade): 1
- Main Pitch: 10/12
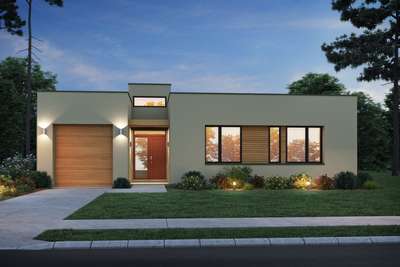
Wonderful contemporary with extremely livable spaces
- 3
- 3
- 1944 ft²
- Width: 50'-0"
- Depth: 57'-0"
- Height (Mid): 0'-0"
- Height (Peak): 17'-3"
- Stories (above grade): 1
- Main Pitch: 1/12
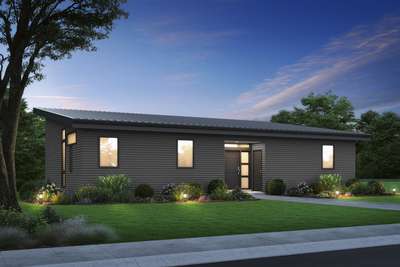
Simple Construction meets Contemporary Elegance
- 2
- 2
- 1268 ft²
- Width: 50'-0"
- Depth: 30'-0"
- Height (Mid): 12'-10"
- Height (Peak): 15'-7"
- Stories (above grade): 1
- Main Pitch: 2/12
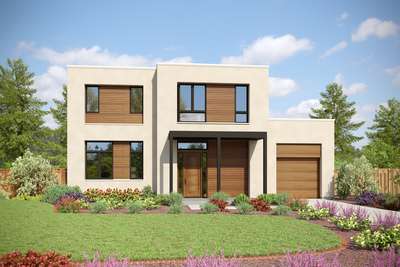
- 4
- 3
- 2113 ft²
- Width: 50'-0"
- Depth: 45'-6"
- Height (Mid): 0'-0"
- Height (Peak): 23'-6"
- Stories (above grade): 2
- Main Pitch: 1/12
_400x267.jpg)
Space for Multiple RV's, Hot Rods, Cars and Toys
- 0
- 1
- 453 ft²
- Width: 84'-0"
- Depth: 49'-0"
- Height (Mid): 21'-6"
- Height (Peak): 28'-4"
- Stories (above grade): 1
- Main Pitch: 8/12
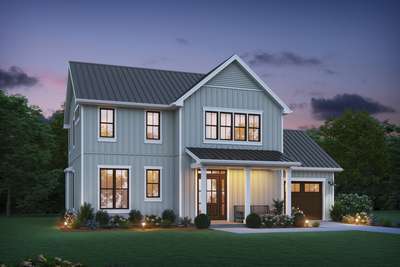
This design stands out with classic lines, great aesthetic and bedroom roof decks!
- 4
- 3
- 2113 ft²
- Width: 50'-0"
- Depth: 48'-0"
- Height (Mid): 25'-4"
- Height (Peak): 30'-6"
- Stories (above grade): 2
- Main Pitch: 8/12
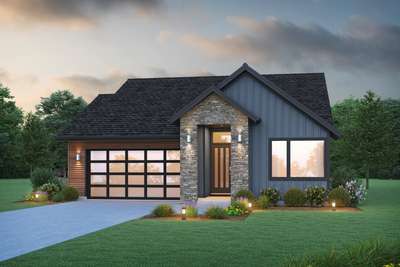
Crisp Scandinavian Lines and Amenity Rich Interior
- 2
- 2
- 1382 ft²
- Width: 40'-0"
- Depth: 64'-6"
- Height (Mid): 16'-1"
- Height (Peak): 22'-2"
- Stories (above grade): 1
- Main Pitch: 6/12
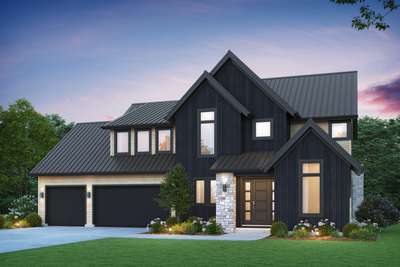
Scandinavian Contemporary Farmhouse
- 5
- 3
- 3027 ft²
- Width: 61'-0"
- Depth: 54'-0"
- Height (Mid): 25'-0"
- Height (Peak): 30'-7"
- Stories (above grade): 2
- Main Pitch: 9/12
