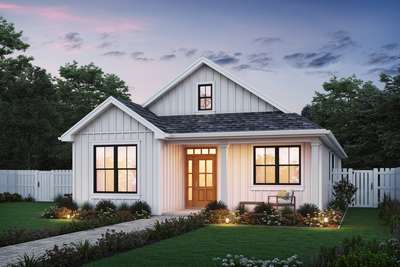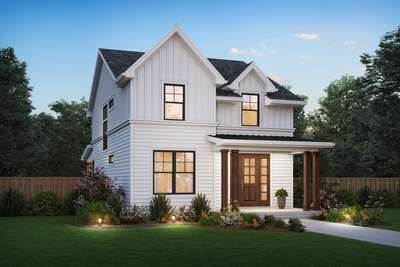Farmhouse Style for Urban Lots
Flat Lot House Plans
Search All PlansShowing 829 Plans
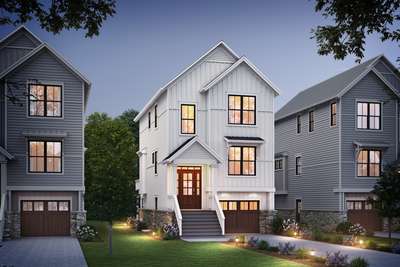
- 4
- 3
- 2197 ft²
- Width: 22'-0"
- Depth: 54'-0"
- Height (Mid): 24'-0"
- Height (Peak): 38'-8"
- Stories (above grade): 3
- Main Pitch: 10/12
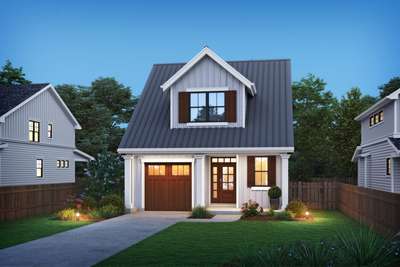
Narrow Lot Plan with Office and Great Connection to Outdoors
- 3
- 2
- 2049 ft²
- Width: 25'-0"
- Depth: 63'-0"
- Height (Mid): 23'-2"
- Height (Peak): 27'-0"
- Stories (above grade): 2
- Main Pitch: 6/12
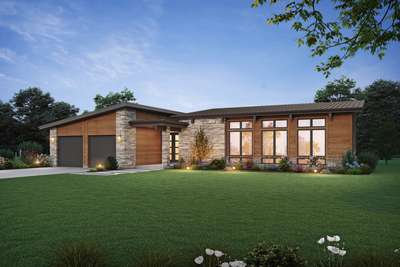
Perfect Contemporary For Outdoor Connections
- 3
- 2
- 2049 ft²
- Width: 71'-0"
- Depth: 68'-0"
- Height (Mid): 14'-3"
- Height (Peak): 16'-6"
- Stories (above grade): 1
- Main Pitch: 2/12
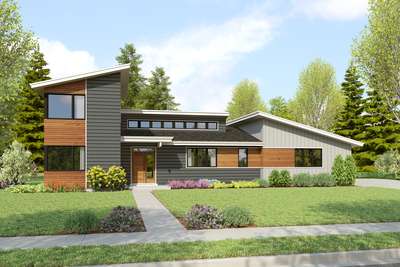
Great COntemporary Ranch with Office or Guest Room and Well Planned Outdoor Space
- 4
- 3
- 2200 ft²
- Width: 73'-0"
- Depth: 50'-0"
- Height (Mid): 21'-9"
- Height (Peak): 24'-1"
- Stories (above grade): 2
- Main Pitch: 3/12
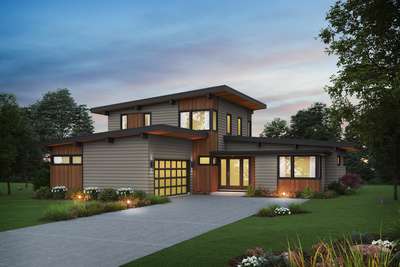
Contemporary Elegance at its Finest
- 4
- 2
- 2925 ft²
- Width: 57'-0"
- Depth: 71'-0"
- Height (Mid): 22'-7"
- Height (Peak): 24'-2"
- Stories (above grade): 2
- Main Pitch: 1/12
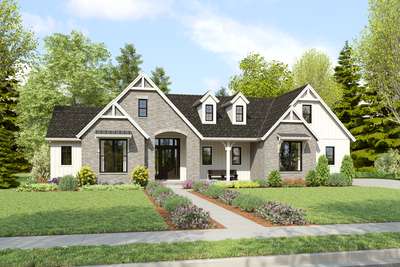
Farmhouse Ranch
- 4
- 2
- 2568 ft²
- Width: 76'-0"
- Depth: 59'-0"
- Height (Mid): 20'-3"
- Height (Peak): 24'-1"
- Stories (above grade): 1
- Main Pitch: 8/12
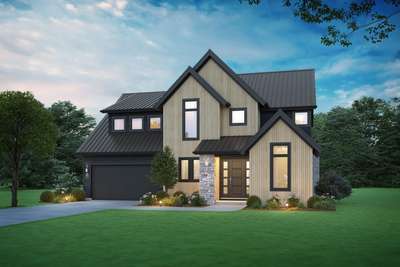
Wonderful Scandinavian Design
- 4
- 2
- 2721 ft²
- Width: 50'-0"
- Depth: 54'-0"
- Height (Mid): 25'-0"
- Height (Peak): 30'-7"
- Stories (above grade): 2
- Main Pitch: 9/12
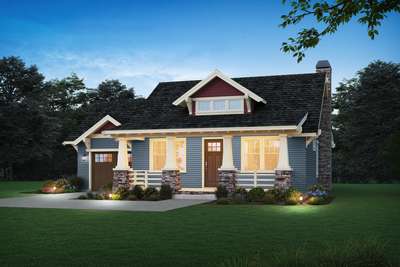
Cozy Craftsman Plan
- 2
- 2
- 1124 ft²
- Width: 46'-0"
- Depth: 50'-0"
- Height (Mid): 14'-6"
- Height (Peak): 21'-2"
- Stories (above grade): 1
- Main Pitch: 8/12
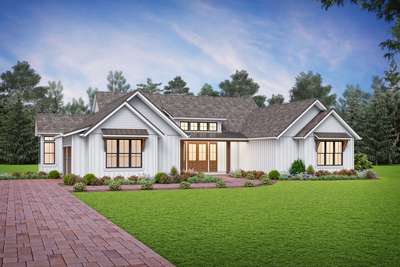
Great Foyer Leads to Dream Layout
- 3
- 3
- 2662 ft²
- Width: 71'-0"
- Depth: 69'-6"
- Height (Mid): 15'-7"
- Height (Peak): 22'-2"
- Stories (above grade): 1
- Main Pitch: 10/12
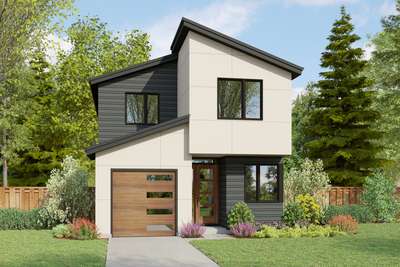
Cozy Urban Contemporary
- 3
- 2
- 2071 ft²
- Width: 25'-0"
- Depth: 53'-0"
- Height (Mid): 22'-3"
- Height (Peak): 24'-10"
- Stories (above grade): 2
- Main Pitch: 4/12
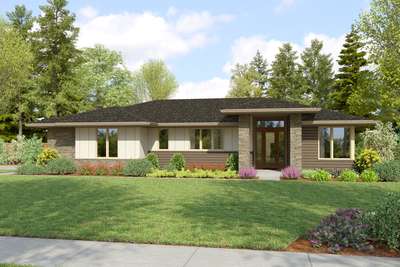
Delightful Modern Prairie Layout
- 3
- 2
- 1592 ft²
- Width: 62'-0"
- Depth: 40'-0"
- Height (Mid): 12'-3"
- Height (Peak): 15'-8"
- Stories (above grade): 1
- Main Pitch: 4/12
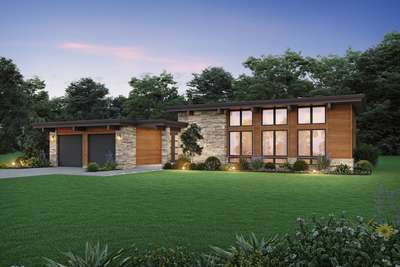
The Great Outdoors Awaits
- 3
- 2
- 2049 ft²
- Width: 71'-0"
- Depth: 68'-0"
- Height (Mid): 0'-0"
- Height (Peak): 14'-7"
- Stories (above grade): 1
- Main Pitch: 1/12
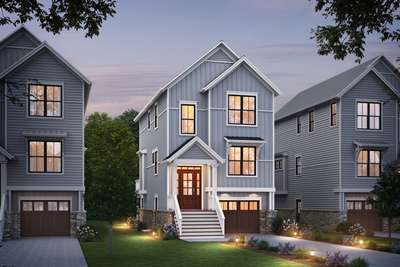
Efficient Tight Lot Plan with No Compromise on Amenities
- 4
- 3
- 2197 ft²
- Width: 22'-0"
- Depth: 54'-0"
- Height (Mid): 24'-4"
- Height (Peak): 38'-8"
- Stories (above grade): 3
- Main Pitch: 10/12
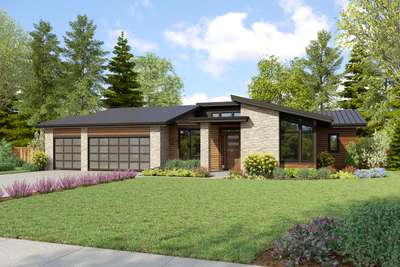
Contemporary Ranch with Features Galore
- 3
- 3
- 2554 ft²
- Width: 79'-0"
- Depth: 57'-0"
- Height (Mid): 13'-8"
- Height (Peak): 17'-10"
- Stories (above grade): 1
- Main Pitch: 3/12
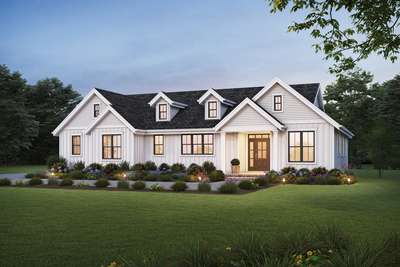
Farmhouse Ranch with Split Bedrooms
- 3
- 2
- 1592 ft²
- Width: 62'-0"
- Depth: 40'-0"
- Height (Mid): 14'-6"
- Height (Peak): 20'-1"
- Stories (above grade): 1
- Main Pitch: 7/12
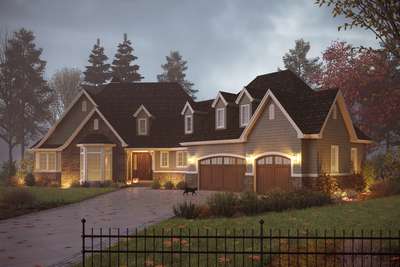
Sought After Angled Garage Plan
- 4
- 2
- 3079 ft²
- Width: 107'-6"
- Depth: 90'-3"
- Height (Mid): 19'-5"
- Height (Peak): 30'-2"
- Stories (above grade): 1
- Main Pitch: 13/12
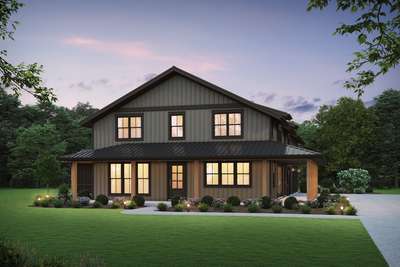
Pure Barndominium Styling
- 3
- 3
- 2709 ft²
- Width: 62'-0"
- Depth: 84'-0"
- Height (Mid): 21'-11"
- Height (Peak): 28'-0"
- Stories (above grade): 2
- Main Pitch: 6/12
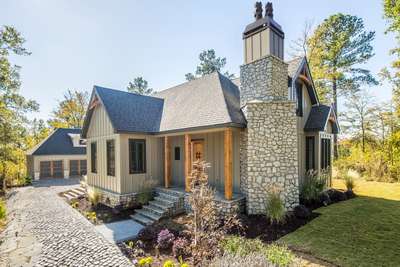
Great expansion of Plan 5033
- 2
- 2
- 1580 ft²
- Width: 62'-0"
- Depth: 38'-0"
- Height (Mid): 16'-1"
- Height (Peak): 23'-0"
- Stories (above grade): 1
- Main Pitch: 12/12
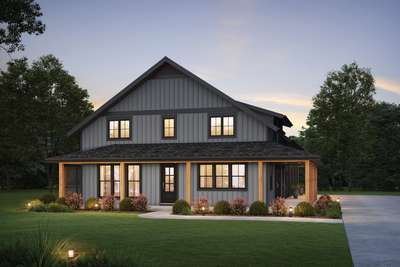
Barndominium with Simple Roofline
- 3
- 3
- 2588 ft²
- Width: 62'-0"
- Depth: 94'-0"
- Height (Mid): 22'-0"
- Height (Peak): 29'-4"
- Stories (above grade): 2
- Main Pitch: 8/12
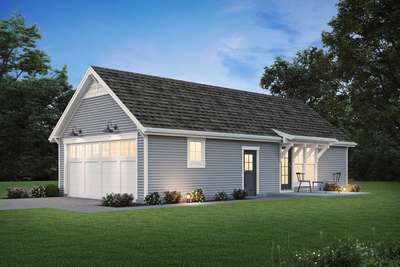
Garage or shop with apartment living
- 1
- 1
- 506 ft²
- Width: 22'-0"
- Depth: 46'-0"
- Height (Mid): 12'-7"
- Height (Peak): 17'-1"
- Stories (above grade): 1
- Main Pitch: 9/12
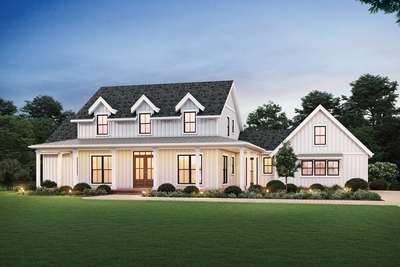
Great Wrap Around Porch for Summer Evenings
- 4
- 4
- 2935 ft²
- Width: 86'-0"
- Depth: 61'-0"
- Height (Mid): 21'-2"
- Height (Peak): 28'-1"
- Stories (above grade): 2
- Main Pitch: 8/12
_400x267.jpg)
Wonderful Farmhouse Layout
- 3
- 2
- 2456 ft²
- Width: 87'-0"
- Depth: 76'-0"
- Height (Mid): 19'-2"
- Height (Peak): 23'-3"
- Stories (above grade): 1
- Main Pitch: 9/12

Wonderful Amenity Rich Farmhouse with Extensive Garage
- 4
- 4
- 3704 ft²
- Width: 102'-0"
- Depth: 95'-0"
- Height (Mid): 17'-4"
- Height (Peak): 25'-4"
- Stories (above grade): 1
- Main Pitch: 12/12
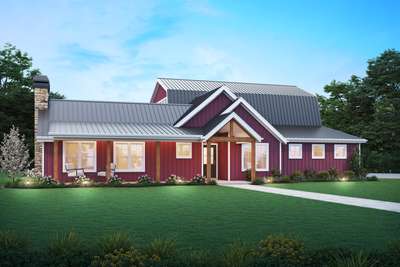
Great Barndominium with Gambrel and oodles of space
- 3
- 2
- 3023 ft²
- Width: 78'-0"
- Depth: 80'-0"
- Height (Mid): 26'-7"
- Height (Peak): 29'-4"
- Stories (above grade): 2
- Main Pitch: 10/12
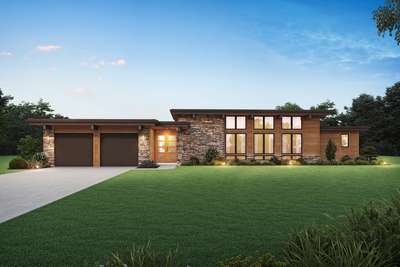
Contemporary Ranch with space for work, rest, and play
- 4
- 2
- 2432 ft²
- Width: 84'-6"
- Depth: 64'-0"
- Height (Mid): 0'-0"
- Height (Peak): 14'-7"
- Stories (above grade): 1
- Main Pitch: 1/12
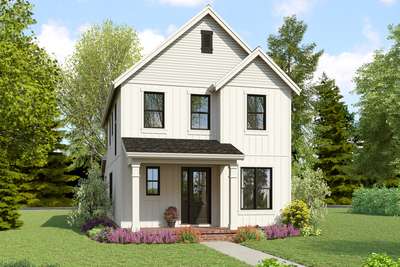
Slim footprint that packs a narrow lot punch
- 3
- 2
- 1936 ft²
- Width: 25'-0"
- Depth: 65'-0"
- Height (Mid): 24'-10"
- Height (Peak): 30'-5"
- Stories (above grade): 2
- Main Pitch: 10/12
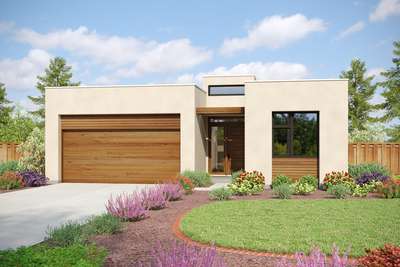
Great Modern Floorplan with Clerestory Foyer
- 3
- 2
- 1743 ft²
- Width: 42'-0"
- Depth: 67'-0"
- Height (Mid): 0'-0"
- Height (Peak): 15'-6"
- Stories (above grade): 1
- Main Pitch: 1/12
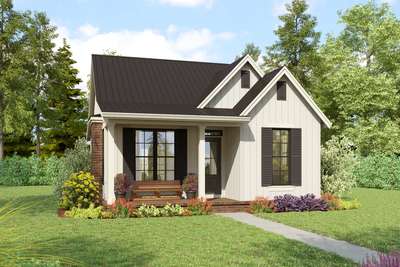
Charming small cottage plan for modern living
- 2
- 2
- 1058 ft²
- Width: 29'-0"
- Depth: 48'-0"
- Height (Mid): 16'-0"
- Height (Peak): 22'-2"
- Stories (above grade): 1
- Main Pitch: 8/12
