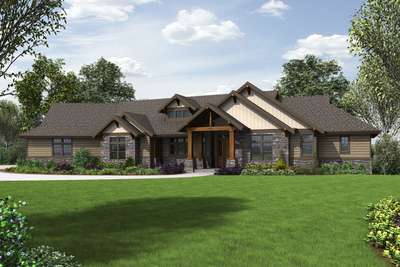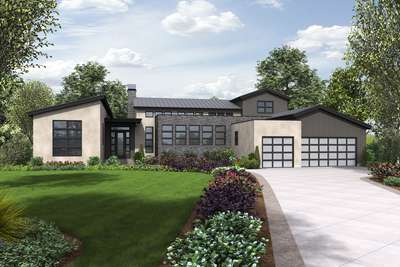Foursquare Family Home with Flexible Spaces
Flat Lot House Plans
Search All PlansShowing 826 Plans

- 3
- 2
- 2286 ft²
- Width: 30'-0"
- Depth: 51'-9"
- Height (Mid): 29'-2"
- Height (Peak): 31'-3"
- Stories (above grade): 2
- Main Pitch: 9/12
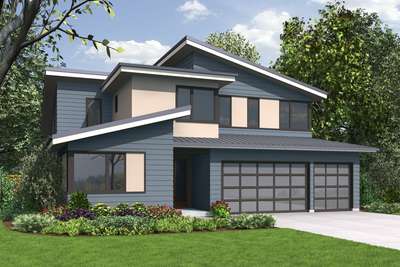
Artful Home with Flexible Spaces
- 4
- 3
- 2873 ft²
- Width: 50'-0"
- Depth: 50'-0"
- Height (Mid): 23'-1"
- Height (Peak): 26'-5"
- Stories (above grade): 2
- Main Pitch: 3/12
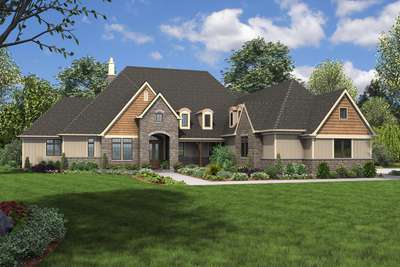
Sumptuous Manor Suited to Lakeside Living
- 5
- 5
- 4890 ft²
- Width: 117'-6"
- Depth: 103'-0"
- Height (Mid): 22'-8"
- Height (Peak): 35'-5"
- Stories (above grade): 2
- Main Pitch: 13/12
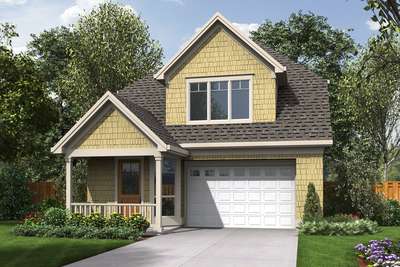
Beautiful, Unusual Design to Fit Your Lifestyle
- 3
- 2
- 1384 ft²
- Width: 28'-0"
- Depth: 44'-0"
- Height (Mid): 23'-8"
- Height (Peak): 28'-2"
- Stories (above grade): 2
- Main Pitch: 11/12

Comfortable Craftsman Home for Big Families
- 4
- 2
- 2682 ft²
- Width: 60'-0"
- Depth: 59'-6"
- Height (Mid): 21'-5"
- Height (Peak): 25'-1"
- Stories (above grade): 2
- Main Pitch: 8/12
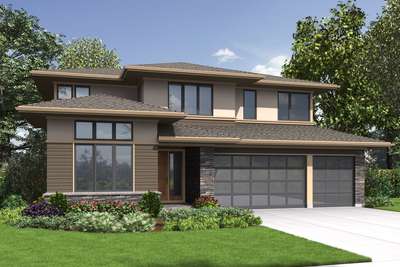
Contemporary Home for a Growing Family
- 4
- 3
- 2939 ft²
- Width: 50'-0"
- Depth: 66'-0"
- Height (Mid): 21'-6"
- Height (Peak): 24'-0"
- Stories (above grade): 2
- Main Pitch: 4/12
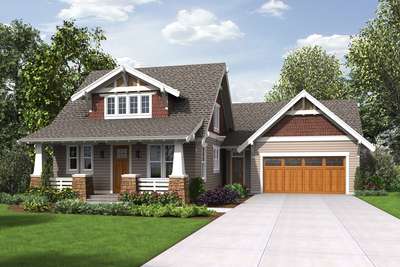
Traditional Craftsman Home with Modern Design
- 3
- 2
- 2292 ft²
- Width: 60'-0"
- Depth: 64'-0"
- Height (Mid): 20'-0"
- Height (Peak): 26'-1"
- Stories (above grade): 2
- Main Pitch: 10/12

Beautiful Contemporary Suited to Narrow Lots
- 4
- 2
- 2884 ft²
- Width: 40'-0"
- Depth: 60'-0"
- Height (Mid): 22'-8"
- Height (Peak): 26'-0"
- Stories (above grade): 2
- Main Pitch: 4/12
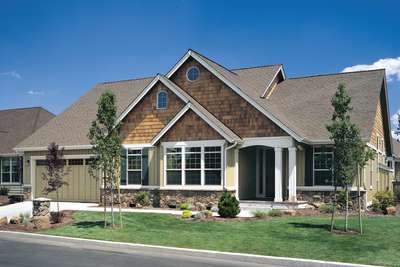
Traditional Plan with Fireplace and Media Center
- 3
- 2
- 2001 ft²
- Width: 60'-0"
- Depth: 50'-0"
- Height (Mid): 17'-0"
- Height (Peak): 25'-0"
- Stories (above grade): 1
- Main Pitch: 8/12
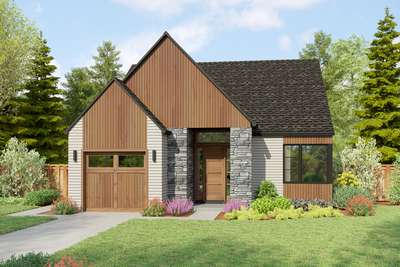
Great starter home to build
- 2
- 2
- 1297 ft²
- Width: 37'-0"
- Depth: 55'-6"
- Height (Mid): 16'-9"
- Height (Peak): 23'-11"
- Stories (above grade): 1
- Main Pitch: 8/12
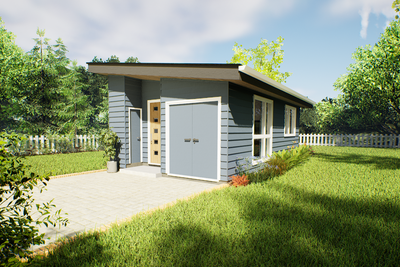
Embrace simplicity, sustainability, and cozy living today!
- 1
- 1
- 442 ft²
- Width: 17'-0"
- Depth: 29'-0"
- Height (Mid): 11'-3"
- Height (Peak): 13'-0"
- Stories (above grade): 1
- Main Pitch: 2/12

Three Cars and Included Bonus addition to Popular Design Layout
- 4
- 3
- 2683 ft²
- Width: 64'-0"
- Depth: 61'-0"
- Height (Mid): 20'-7"
- Height (Peak): 25'-11"
- Stories (above grade): 2
- Main Pitch: 8/12
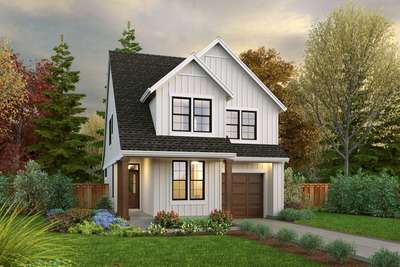
- 4
- 3
- 1855 ft²
- Width: 29'-0"
- Depth: 54'-6"
- Height (Mid): 23'-4"
- Height (Peak): 29'-11"
- Stories (above grade): 2
- Main Pitch: 10/12

- 3
- 2
- 1900 ft²
- Width: 50'-0"
- Depth: 77'-0"
- Height (Mid): 16'-11"
- Height (Peak): 22'-9"
- Stories (above grade): 1
- Main Pitch: 6/12

Modern Farmhouse Style with Contemporary Elements
- 3
- 2
- 2104 ft²
- Width: 69'-0"
- Depth: 58'-0"
- Height (Mid): 20'-8"
- Height (Peak): 25'-3"
- Stories (above grade): 1
- Main Pitch: 10/12
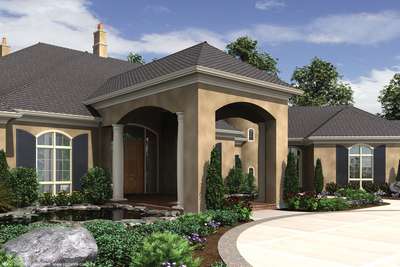
European Luxury Home Fit for Royalty
- 8+
- 6+
- 9787 ft²
- Width: 172'-3"
- Depth: 105'-8"
- Height (Mid): 28'-2"
- Height (Peak): 34'-4"
- Stories (above grade): 2
- Main Pitch: 8/12
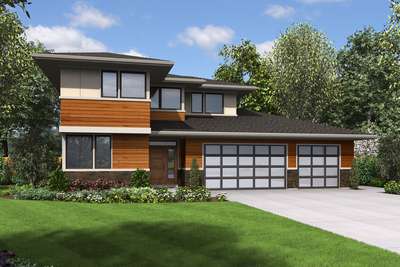
Organic Design with Lots of Light
- 4
- 3
- 2573 ft²
- Width: 55'-0"
- Depth: 56'-0"
- Height (Mid): 20'-4"
- Height (Peak): 22'-5"
- Stories (above grade): 2
- Main Pitch: 4/12
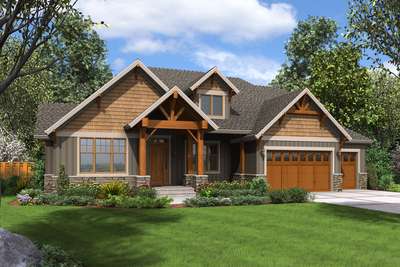
Beautiful Craftsman with Extras for the Family
- 4
- 4
- 3382 ft²
- Width: 74'-0"
- Depth: 58'-10"
- Height (Mid): 21'-5"
- Height (Peak): 26'-10"
- Stories (above grade): 1
- Main Pitch: 8/12

Elegant Classic Exterior with a Modern Layout
- 4
- 2
- 2190 ft²
- Width: 50'-0"
- Depth: 44'-6"
- Height (Mid): 22'-3"
- Height (Peak): 26'-8"
- Stories (above grade): 2
- Main Pitch: 10/12

Uniquely Designed Spaces Bring the Family Together
- 4
- 2
- 1687 ft²
- Width: 30'-0"
- Depth: 39'-0"
- Height (Mid): 23'-2"
- Height (Peak): 28'-6"
- Stories (above grade): 2
- Main Pitch: 10/12

Single Level Home with Sleek, Minimalist Exterior
- 3
- 2
- 1624 ft²
- Width: 50'-0"
- Depth: 50'-0"
- Height (Mid): 13'-0"
- Height (Peak): 15'-10"
- Stories (above grade): 1
- Main Pitch: 2/12
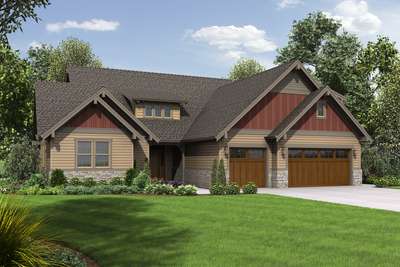
Traditional Living with Room for Fun
- 3
- 3
- 2481 ft²
- Width: 64'-0"
- Depth: 67'-6"
- Height (Mid): 18'-3"
- Height (Peak): 27'-9"
- Stories (above grade): 1
- Main Pitch: 10/12
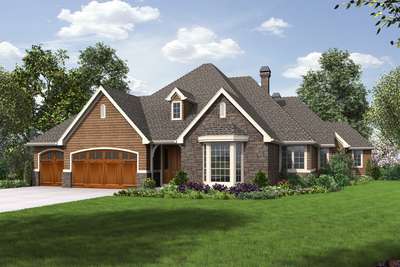
Spacious Single Level, Amenities for Everyone
- 3
- 2
- 3044 ft²
- Width: 75'-6"
- Depth: 85'-6"
- Height (Mid): 18'-11"
- Height (Peak): 29'-3"
- Stories (above grade): 1
- Main Pitch: 8/12
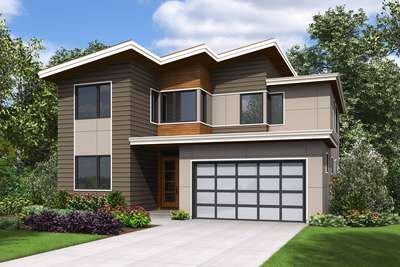
Sophisticated Look Outside, Smart Design Inside
- 4
- 2
- 2839 ft²
- Width: 40'-0"
- Depth: 52'-0"
- Height (Mid): 24'-3"
- Height (Peak): 25'-7"
- Stories (above grade): 2
- Main Pitch: 2/12
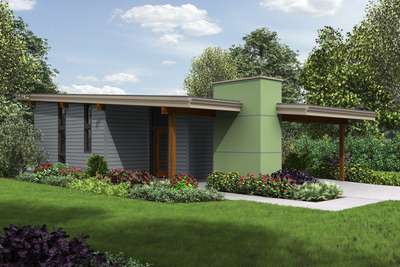
Fun in the Sun, Mountains or Secluded Nook
- 2
- 1
- 769 ft²
- Width: 26'-0"
- Depth: 44'-0"
- Height (Mid): 0'-0"
- Height (Peak): 13'-2"
- Stories (above grade): 1
- Main Pitch: 1/12
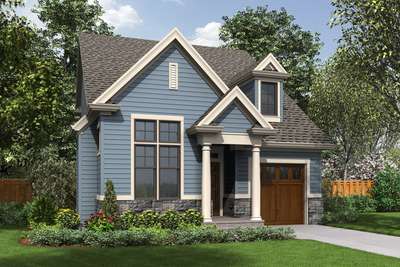
So Much Traditional Charm in a Compact Package
- 3
- 2
- 1454 ft²
- Width: 28'-0"
- Depth: 42'-0"
- Height (Mid): 23'-3"
- Height (Peak): 28'-7"
- Stories (above grade): 2
- Main Pitch: 9/12

Attractive Contemporary Design with Smart Spaces
- 4
- 2
- 2124 ft²
- Width: 41'-0"
- Depth: 61'-0"
- Height (Mid): 0'-0"
- Height (Peak): 21'-0"
- Stories (above grade): 2
- Main Pitch: 1/12
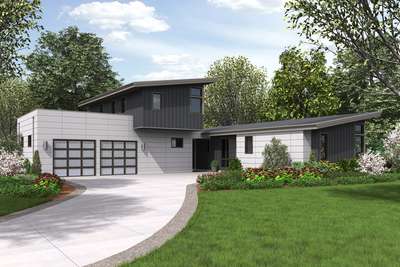
A home that's all about streamlining your life
- 3
- 3
- 2371 ft²
- Width: 66'-0"
- Depth: 74'-0"
- Height (Mid): 21'-5"
- Height (Peak): 23'-3"
- Stories (above grade): 2
- Main Pitch: 2/12
