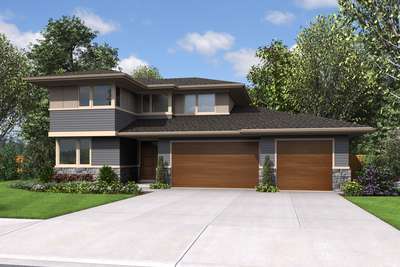Contemporary Prairie Style House Plan with Great Amenities
Flat Lot House Plans
Search All PlansShowing 830 Plans

- 3
- 2
- 2710 ft²
- Width: 53'-6"
- Depth: 46'-4"
- Height (Mid): 22'-3"
- Height (Peak): 25'-2"
- Stories (above grade): 2
- Main Pitch: 4/12

Charming Country Home with Contemporary Style
- 3
- 2
- 2490 ft²
- Width: 46'-0"
- Depth: 79'-0"
- Height (Mid): 23'-7"
- Height (Peak): 29'-1"
- Stories (above grade): 2
- Main Pitch: 12/12
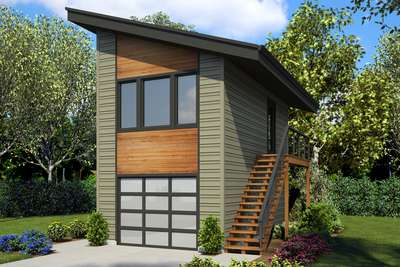
Contemporary Studio Apartment with Vaulted Ceilings above Garage
- 1
- 1
- 336 ft²
- Width: 17'-6"
- Depth: 24'-0"
- Height (Mid): 20'-6"
- Height (Peak): 23'-10"
- Stories (above grade): 2
- Main Pitch: 4/12
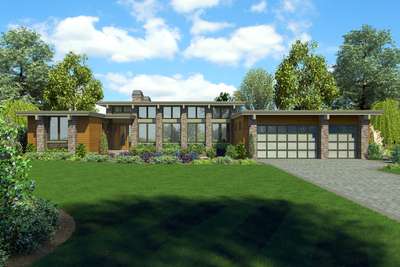
Contemporary Home with Beautiful Outdoor Views
- 3
- 2
- 2557 ft²
- Width: 88'-0"
- Depth: 60'-6"
- Height (Mid): 0'-0"
- Height (Peak): 16'-8"
- Stories (above grade): 1
- Main Pitch: 1/12

A Family Friendly Home for Life in the Suburbs
- 3
- 2
- 1475 ft²
- Width: 20'-0"
- Depth: 52'-0"
- Height (Mid): 22'-8"
- Height (Peak): 28'-4"
- Stories (above grade): 2
- Main Pitch: 8/12

Warmth, Luxury, and attractive Guest Suite over Angled Garage
- 3
- 3
- 3198 ft²
- Width: 89'-6"
- Depth: 87'-2"
- Height (Mid): 21'-9"
- Height (Peak): 24'-1"
- Stories (above grade): 2
- Main Pitch: 4/12
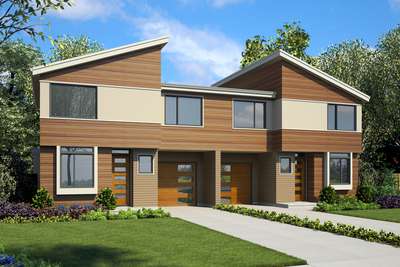
Very Desirable Modern Duplex House Plans
- 3
- 2
- 2814 ft²
- Width: 60'-0"
- Depth: 31'-0"
- Height (Mid): 23'-2"
- Height (Peak): 26'-7"
- Stories (above grade): 2
- Main Pitch: 4/12

Need space for an RV? This garage plan has you covered
- 0
- 0
- 800 ft²
- Width: 20'-0"
- Depth: 40'-0"
- Height (Mid): 22'-0"
- Height (Peak): 26'-10"
- Stories (above grade): 1
- Main Pitch: 12/12
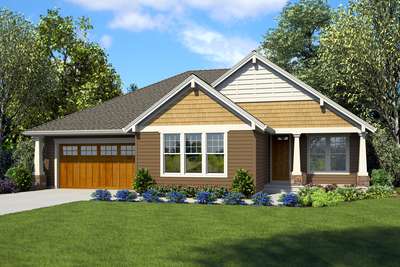
One Story Home Designed for Evolving Families
- 3
- 2
- 2137 ft²
- Width: 52'-0"
- Depth: 57'-0"
- Height (Mid): 15'-6"
- Height (Peak): 22'-3"
- Stories (above grade): 1
- Main Pitch: 6/12
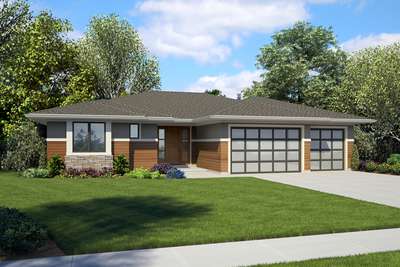
Modern Home Blueprints Ideal for a Busy Family
- 4
- 3
- 2374 ft²
- Width: 60'-0"
- Depth: 62'-0"
- Height (Mid): 12'-11"
- Height (Peak): 16'-9"
- Stories (above grade): 1
- Main Pitch: 4/12
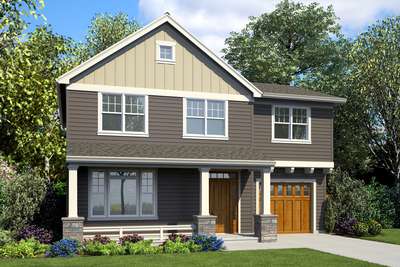
Separate Studio Apartment over Garage
- 4
- 3
- 2244 ft²
- Width: 42'-0"
- Depth: 40'-0"
- Height (Mid): 23'-0"
- Height (Peak): 27'-8"
- Stories (above grade): 2
- Main Pitch: 8/12

One of the Most Popular versions of The Dearborn
- 4
- 2
- 2535 ft²
- Width: 50'-0"
- Depth: 35'-0"
- Height (Mid): 24'-3"
- Height (Peak): 29'-9"
- Stories (above grade): 2
- Main Pitch: 9/12
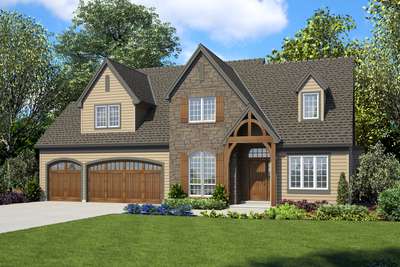
Incredible layout with a Master Suite the size of Manhatten!
- 4
- 3
- 2884 ft²
- Width: 59'-0"
- Depth: 56'-0"
- Height (Mid): 22'-8"
- Height (Peak): 27'-7"
- Stories (above grade): 2
- Main Pitch: 10/12
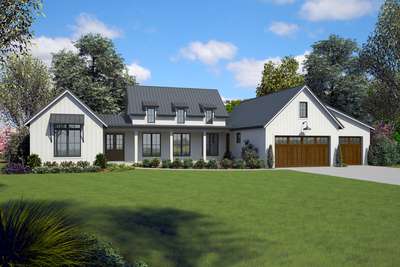
Timeless Contemporary Farmhouse for all Generations
- 3
- 2
- 2798 ft²
- Width: 93'-0"
- Depth: 64'-0"
- Height (Mid): 16'-3"
- Height (Peak): 23'-2"
- Stories (above grade): 1
- Main Pitch: 10/12
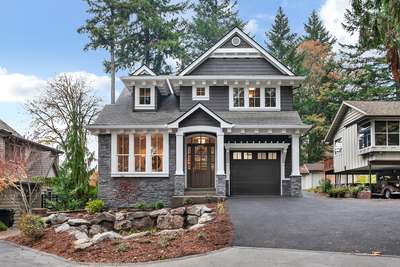
Extensive Amenities Packed into a Narrow Footprint
- 4
- 3
- 3504 ft²
- Width: 32'-6"
- Depth: 99'-0"
- Height (Mid): 23'-8"
- Height (Peak): 28'-2"
- Stories (above grade): 2
- Main Pitch: 10/12
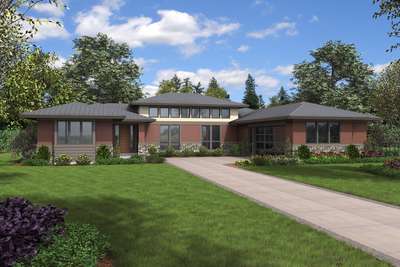
Contemporary Plans Ideal for Empty Nesters!
- 3
- 2
- 2639 ft²
- Width: 78'-0"
- Depth: 68'-6"
- Height (Mid): 16'-3"
- Height (Peak): 18'-6"
- Stories (above grade): 1
- Main Pitch: 4/12
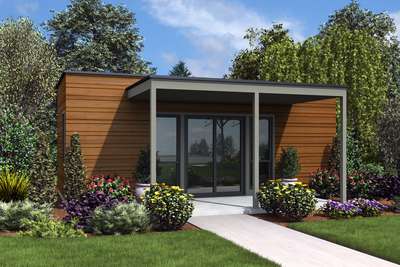
Efficient Contemporary Guest Suite
- 1
- 1
- 312 ft²
- Width: 26'-0"
- Depth: 20'-0"
- Height (Mid): 10'-6"
- Height (Peak): 10'-6"
- Stories (above grade): 1
- Main Pitch: 1/12
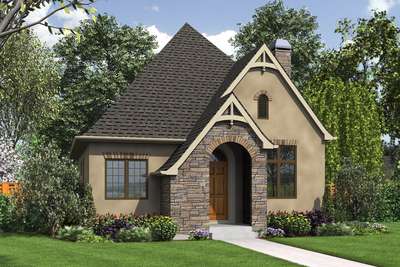
Guest Cottage, Vacation Home or Compact Living - This Plan is Perfect in Any Case
- 1
- 1
- 960 ft²
- Width: 30'-0"
- Depth: 32'-0"
- Height (Mid): 19'-3"
- Height (Peak): 28'-0"
- Stories (above grade): 1
- Main Pitch: 13/12
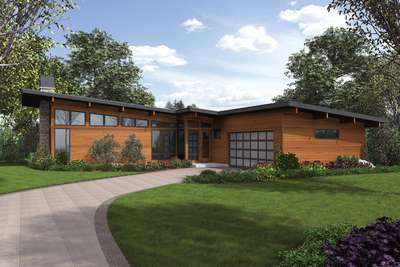
Great Entertaining Space with Connection to Outdoors
- 3
- 2
- 2110 ft²
- Width: 64'-6"
- Depth: 75'-0"
- Height (Mid): 13'-1"
- Height (Peak): 16'-0"
- Stories (above grade): 1
- Main Pitch: 1/12

Great Entertaining Space with Connection to Outdoors
- 3
- 2
- 2110 ft²
- Width: 64'-6"
- Depth: 75'-0"
- Height (Mid): 13'-1"
- Height (Peak): 16'-0"
- Stories (above grade): 1
- Main Pitch: 1/12
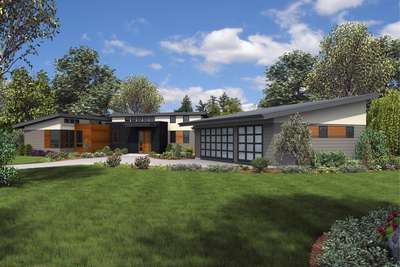
Expansive Spaces Great for Acreage or View Lots
- 4
- 2
- 2699 ft²
- Width: 110'-9"
- Depth: 78'-6"
- Height (Mid): 12'-5"
- Height (Peak): 15'-2"
- Stories (above grade): 1
- Main Pitch: 2/12
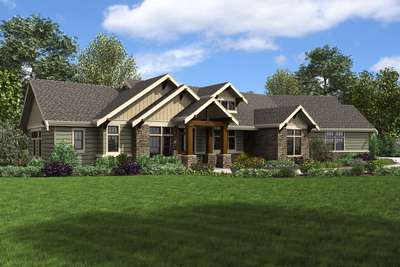
Popular Amenities such as Vaulted Spaces, Great Rear Porch
- 3
- 2
- 2493 ft²
- Width: 107'-3"
- Depth: 62'-2"
- Height (Mid): 16'-9"
- Height (Peak): 22'-10"
- Stories (above grade): 1
- Main Pitch: 8/12
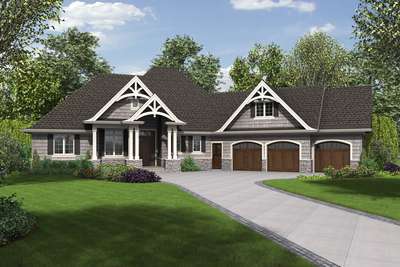
Third Car Bay Addition to the RIpley
- 3
- 3
- 2301 ft²
- Width: 94'-10"
- Depth: 76'-11"
- Height (Mid): 20'-6"
- Height (Peak): 31'-0"
- Stories (above grade): 1
- Main Pitch: 12/12
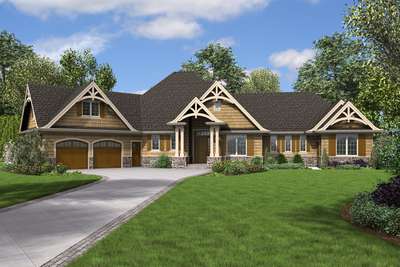
In-law Suite Addition to Hugely Popular Ranch
- 4
- 3
- 2801 ft²
- Width: 104'-4"
- Depth: 69'-10"
- Height (Mid): 20'-0"
- Height (Peak): 31'-0"
- Stories (above grade): 1
- Main Pitch: 12/12
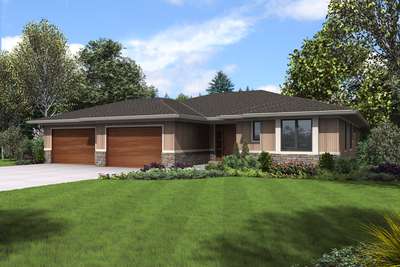
Spacious Family-Friendly Ranch Home Plan
- 4
- 3
- 2814 ft²
- Width: 75'-6"
- Depth: 68'-0"
- Height (Mid): 14'-8"
- Height (Peak): 19'-2"
- Stories (above grade): 1
- Main Pitch: 4/12
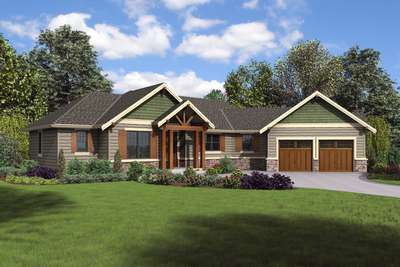
Study Nature, Love Nature, Stay Close to Nature. It Will Never Fail You
- 3
- 2
- 1953 ft²
- Width: 81'-11"
- Depth: 66'-0"
- Height (Mid): 14'-0"
- Height (Peak): 19'-0"
- Stories (above grade): 1
- Main Pitch: 8/12
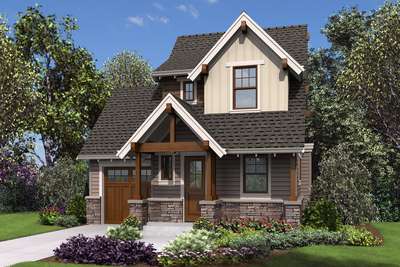
Super Cute Tiny Home Seeks Homesteader to Love
- 2
- 1
- 803 ft²
- Width: 29'-0"
- Depth: 29'-0"
- Height (Mid): 21'-1"
- Height (Peak): 26'-10"
- Stories (above grade): 2
- Main Pitch: 12/12

Well proportioned Spaces with Great Personal Areas
- 3
- 2
- 3074 ft²
- Width: 40'-0"
- Depth: 57'-0"
- Height (Mid): 22'-3"
- Height (Peak): 25'-0"
- Stories (above grade): 2
- Main Pitch: 8/12
