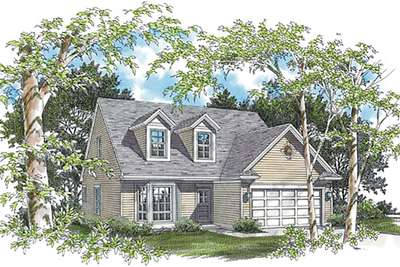Cozy, Well-designed 3 Bedroom Country Plan
Narrow Lot House Plans
Search All PlansShowing 293 Plans
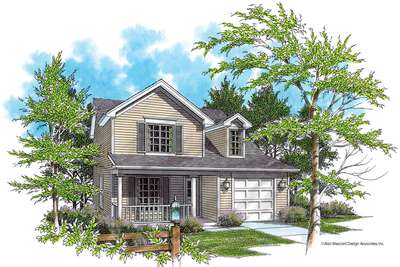
- 3
- 2
- 1482 ft²
- Width: 30'-0"
- Depth: 38'-0"
- Height (Mid): 20'-6"
- Height (Peak): 24'-0"
- Stories (above grade): 2
- Main Pitch: 8/12

Open Staircase in Two Story Foyer
- 3
- 2
- 1464 ft²
- Width: 30'-0"
- Depth: 42'-0"
- Height (Mid): 23'-8"
- Height (Peak): 29'-4"
- Stories (above grade): 2
- Main Pitch: 8/12

Curb Appeal in Traditional Duplex Plan
- 3
- 2
- 2904 ft²
- Width: 40'-0"
- Depth: 52'-6"
- Height (Mid): 22'-4"
- Height (Peak): 28'-4"
- Stories (above grade): 2
- Main Pitch: 8/12

Craftsman Plan with Grand Staircase
- 3
- 2
- 2170 ft²
- Width: 40'-0"
- Depth: 64'-0"
- Height (Mid): 24'-3"
- Height (Peak): 30'-6"
- Stories (above grade): 2
- Main Pitch: 10/12

Craftsman Plan with Formal Foyer to Open Living
- 4
- 2
- 1945 ft²
- Width: 40'-0"
- Depth: 46'-0"
- Height (Mid): 21'-10"
- Height (Peak): 25'-8"
- Stories (above grade): 2
- Main Pitch: 8/12
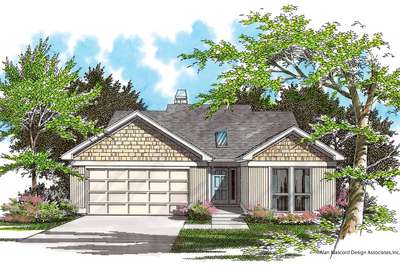
Open Floor Plan in Split Bedroom Design
- 3
- 2
- 1463 ft²
- Width: 40'-0"
- Depth: 53'-0"
- Height (Mid): 14'-6"
- Height (Peak): 20'-6"
- Stories (above grade): 1
- Main Pitch: 7/12

Very Open Two Story Traditional Plan
- 4
- 2
- 1975 ft²
- Width: 40'-0"
- Depth: 45'-0"
- Height (Mid): 22'-8"
- Height (Peak): 28'-4"
- Stories (above grade): 2
- Main Pitch: 8/12

Appearance of a Single Unit in Duplex
- 2
- 1
- 2394 ft²
- Width: 40'-0"
- Depth: 53'-0"
- Height (Mid): 21'-4"
- Height (Peak): 26'-9"
- Stories (above grade): 2
- Main Pitch: 9/12

Great Family 2 Story Bungalow Plan
- 4
- 2
- 2202 ft²
- Width: 40'-0"
- Depth: 75'-0"
- Height (Mid): 23'-7"
- Height (Peak): 28'-10"
- Stories (above grade): 2
- Main Pitch: 10/12

3 Bedroom Traditional Plan with Grand Master Suite
- 3
- 2
- 2066 ft²
- Width: 38'-0"
- Depth: 51'-0"
- Height (Mid): 22'-6"
- Height (Peak): 27'-4"
- Stories (above grade): 2
- Main Pitch: 10/12

Two Story Traditional Great Room Plan with Fireplace
- 3
- 2
- 1707 ft²
- Width: 40'-0"
- Depth: 52'-10"
- Height (Mid): 21'-8"
- Height (Peak): 26'-3"
- Stories (above grade): 2
- Main Pitch: 8/12

Charming Plan with Covered Porch
- 3
- 2
- 1251 ft²
- Width: 40'-0"
- Depth: 58'-0"
- Height (Mid): 13'-6"
- Height (Peak): 20'-0"
- Stories (above grade): 1
- Main Pitch: 8/12

Grand Entry with Transom Window in Narrow Lot Plan
- 4
- 2
- 2185 ft²
- Width: 40'-0"
- Depth: 50'-0"
- Height (Mid): 21'-10"
- Height (Peak): 27'-0"
- Stories (above grade): 2
- Main Pitch: 8/12

Great Room Plan with Bay Window in Den
- 3
- 2
- 1295 ft²
- Width: 40'-0"
- Depth: 52'-0"
- Height (Mid): 0'-0"
- Height (Peak): 21'-0"
- Stories (above grade): 1
- Main Pitch: 8/12

Open Contemporary Floor Plan with Hall Balcony
- 4
- 2
- 1928 ft²
- Width: 38'-0"
- Depth: 52'-0"
- Height (Mid): 20'-2"
- Height (Peak): 23'-10"
- Stories (above grade): 2
- Main Pitch: 6/12

Multi-level Traditional Plan with Tall Arched Windows
- 3
- 2
- 1835 ft²
- Width: 36'-0"
- Depth: 33'-0"
- Height (Mid): 31'-4"
- Height (Peak): 36'-1"
- Stories (above grade): 2
- Main Pitch: 10/12
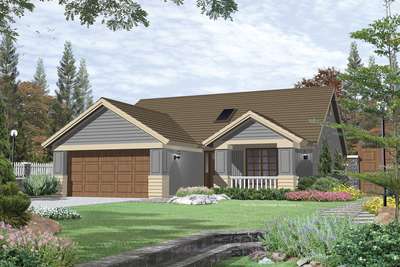
Simple and Versatile Country Plan
- 2
- 2
- 1420 ft²
- Width: 40'-0"
- Depth: 58'-0"
- Height (Mid): 13'-5"
- Height (Peak): 19'-6"
- Stories (above grade): 1
- Main Pitch: 7/12

Versatile and Functional Plan
- 2
- 2
- 1420 ft²
- Width: 40'-0"
- Depth: 59'-0"
- Height (Mid): 0'-0"
- Height (Peak): 0'-0"
- Stories (above grade): 1
- Main Pitch: 7/12
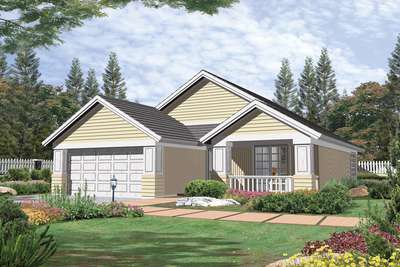
Charming One Level Plan with Swing Room
- 2
- 2
- 1420 ft²
- Width: 40'-0"
- Depth: 58'-0"
- Height (Mid): 14'-0"
- Height (Peak): 20'-0"
- Stories (above grade): 1
- Main Pitch: 7/12
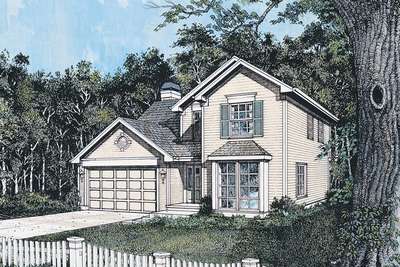
Upstairs Skylight in Traditional Home Plan
- 3
- 2
- 1776 ft²
- Width: 40'-0"
- Depth: 41'-0"
- Height (Mid): 20'-8"
- Height (Peak): 24'-6"
- Stories (above grade): 2
- Main Pitch: 8/12

One Level Plan with Garage in Back
- 3
- 2
- 1520 ft²
- Width: 38'-0"
- Depth: 72'-0"
- Height (Mid): 15'-11"
- Height (Peak): 20'-11"
- Stories (above grade): 1
- Main Pitch: 8/12
