Traditional Plan with Stepped Front
Narrow Lot House Plans
Search All PlansShowing 293 Plans

- 4
- 2
- 1574 ft²
- Width: 28'-0"
- Depth: 43'-6"
- Height (Mid): 23'-0"
- Height (Peak): 29'-4"
- Stories (above grade): 2
- Main Pitch: 10/12
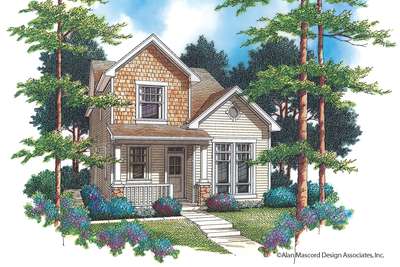
Narrow Craftsman Plan with Garage in Rear
- 3
- 2
- 1548 ft²
- Width: 24'-0"
- Depth: 48'-0"
- Height (Mid): 22'-3"
- Height (Peak): 26'-8"
- Stories (above grade): 2
- Main Pitch: 7/12
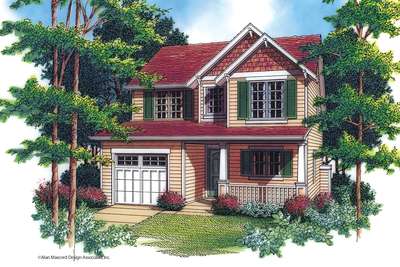
Narrow Craftsman Plan with Vaulted Ceilings
- 3
- 2
- 1488 ft²
- Width: 28'-0"
- Depth: 45'-0"
- Height (Mid): 21'-6"
- Height (Peak): 25'-8"
- Stories (above grade): 2
- Main Pitch: 8/12
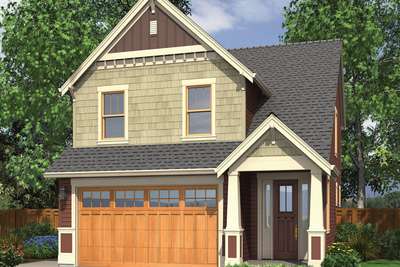
Upstairs Laundry Room in Spacious Craftsman Plan
- 3
- 2
- 1466 ft²
- Width: 28'-0"
- Depth: 43'-6"
- Height (Mid): 21'-6"
- Height (Peak): 26'-0"
- Stories (above grade): 2
- Main Pitch: 8/12
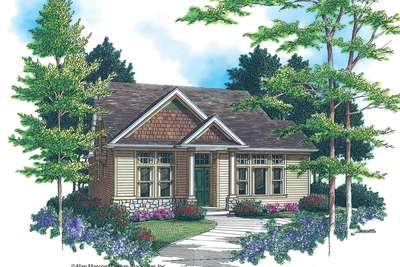
Craftsman Plan with Kitchen Pantry and Mud Room
- 3
- 2
- 1815 ft²
- Width: 40'-0"
- Depth: 54'-6"
- Height (Mid): 16'-8"
- Height (Peak): 24'-5"
- Stories (above grade): 2
- Main Pitch: 8/12

Open Living and Dining Rooms in Craftsman Duplex
- 2
- 2
- 3588 ft²
- Width: 38'-0"
- Depth: 61'-2"
- Height (Mid): 22'-2"
- Height (Peak): 25'-8"
- Stories (above grade): 2
- Main Pitch: 9/12

Cottage Style Plan for Versatile Locations
- 4
- 2
- 2320 ft²
- Width: 40'-0"
- Depth: 50'-0"
- Height (Mid): 23'-6"
- Height (Peak): 29'-0"
- Stories (above grade): 2
- Main Pitch: 8/12
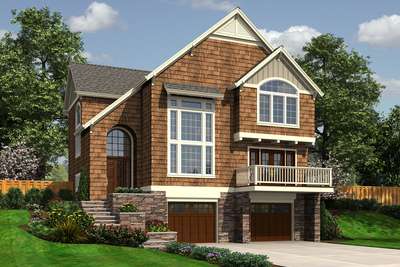
Sloping Lot Tri-level Plan with Loft
- 3
- 2
- 2044 ft²
- Width: 38'-0"
- Depth: 35'-0"
- Height (Mid): 23'-0"
- Height (Peak): 30'-0"
- Stories (above grade): 2
- Main Pitch: 10/12

Traditional Plan with Angled Fireplace in Family Room
- 3
- 2
- 1994 ft²
- Width: 40'-0"
- Depth: 43'-0"
- Height (Mid): 22'-10"
- Height (Peak): 27'-10"
- Stories (above grade): 2
- Main Pitch: 8/12
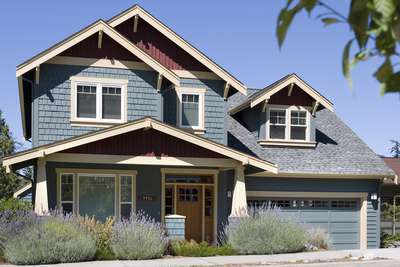
Two Story Craftsman Plan with 4 Bedrooms
- 3
- 2
- 1943 ft²
- Width: 40'-0"
- Depth: 52'-0"
- Height (Mid): 21'-4"
- Height (Peak): 25'-2"
- Stories (above grade): 2
- Main Pitch: 8/12

French Cottage with Vaulted Master on Main Floor
- 3
- 2
- 1898 ft²
- Width: 40'-0"
- Depth: 56'-0"
- Height (Mid): 17'-5"
- Height (Peak): 24'-4"
- Stories (above grade): 2
- Main Pitch: 8/12

Perfect Craftsman Family Home with 4 Bedrooms
- 4
- 2
- 1866 ft²
- Width: 40'-0"
- Depth: 47'-0"
- Height (Mid): 17'-2"
- Height (Peak): 24'-4"
- Stories (above grade): 2
- Main Pitch: 8/12

Friendly Two Story Country Plan with Front Porch
- 4
- 2
- 1840 ft²
- Width: 34'-0"
- Depth: 50'-10"
- Height (Mid): 21'-2"
- Height (Peak): 25'-8"
- Stories (above grade): 2
- Main Pitch: 8/12

Cottage Plan for Narrow, Sloping Lot
- 3
- 2
- 1740 ft²
- Width: 40'-0"
- Depth: 47'-0"
- Height (Mid): 17'-0"
- Height (Peak): 23'-4"
- Stories (above grade): 1
- Main Pitch: 8/12
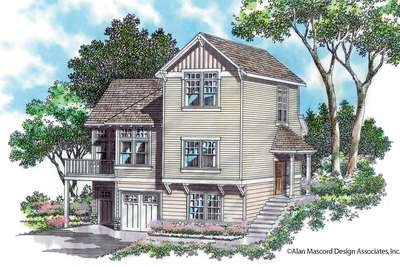
Tri-level Craftsman Plan
- 3
- 3
- 1711 ft²
- Width: 40'-0"
- Depth: 30'-0"
- Height (Mid): 19'-6"
- Height (Peak): 22'-6"
- Stories (above grade): 2
- Main Pitch: 8/12
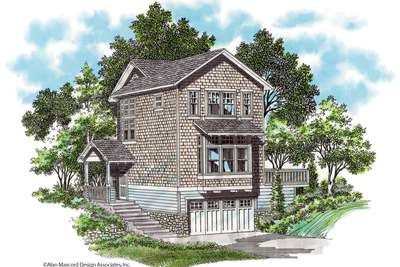
Garage Under Craftsman Plan with Shop
- 3
- 2
- 1675 ft²
- Width: 28'-0"
- Depth: 36'-0"
- Height (Mid): 22'-4"
- Height (Peak): 26'-0"
- Stories (above grade): 2
- Main Pitch: 7/12
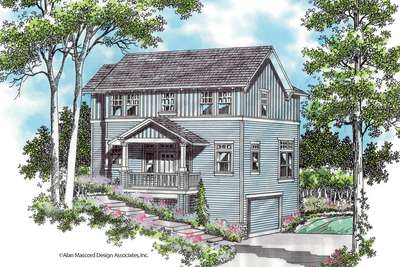
Open Craftsman Plan for Sloped Lot
- 3
- 2
- 1539 ft²
- Width: 36'-0"
- Depth: 33'-6"
- Height (Mid): 22'-4"
- Height (Peak): 26'-2"
- Stories (above grade): 2
- Main Pitch: 8/12
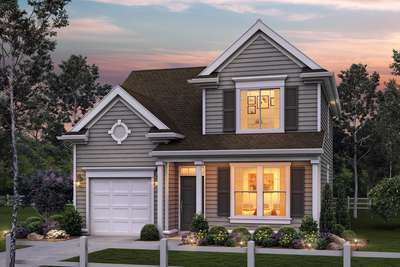
Small Country Family Plan with High Ceilings
- 3
- 1
- 1401 ft²
- Width: 29'-0"
- Depth: 38'-0"
- Height (Mid): 21'-3"
- Height (Peak): 24'-6"
- Stories (above grade): 2
- Main Pitch: 8/12

Classic Craftsman Home Plan with Covered Entry
- 3
- 2
- 1893 ft²
- Width: 40'-0"
- Depth: 45'-0"
- Height (Mid): 22'-10"
- Height (Peak): 28'-0"
- Stories (above grade): 2
- Main Pitch: 6/12

T-Shaped Staircase in Cottage Duplex
- 3
- 2
- 3054 ft²
- Width: 36'-0"
- Depth: 61'-0"
- Height (Mid): 22'-9"
- Height (Peak): 27'-8"
- Stories (above grade): 2
- Main Pitch: 8/12

Colonial Plan with Optional Fireplace in Great Room
- 3
- 2
- 2935 ft²
- Width: 36'-0"
- Depth: 44'-0"
- Height (Mid): 23'-3"
- Height (Peak): 29'-1"
- Stories (above grade): 2
- Main Pitch: 10/12
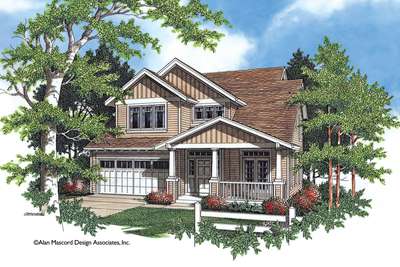
Flowing Dining Room, Family Room, and Kitchen
- 4
- 2
- 2173 ft²
- Width: 40'-0"
- Depth: 48'-0"
- Height (Mid): 23'-6"
- Height (Peak): 29'-0"
- Stories (above grade): 2
- Main Pitch: 8/12

Traditional Plan Featuring Master Salon
- 4
- 2
- 1877 ft²
- Width: 40'-0"
- Depth: 49'-0"
- Height (Mid): 22'-5"
- Height (Peak): 27'-0"
- Stories (above grade): 2
- Main Pitch: 10/12
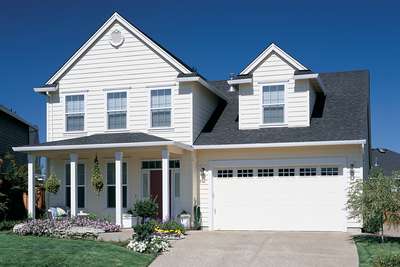
Classic Colonial Plan with Covered Front Porch
- 3
- 2
- 1875 ft²
- Width: 40'-0"
- Depth: 52'-0"
- Height (Mid): 22'-7"
- Height (Peak): 27'-2"
- Stories (above grade): 2
- Main Pitch: 10/12

Small Family Home Plan with Luxurious Master
- 3
- 2
- 1726 ft²
- Width: 36'-0"
- Depth: 50'-0"
- Height (Mid): 21'-0"
- Height (Peak): 25'-0"
- Stories (above grade): 2
- Main Pitch: 7/12

Flowing Traditional Plan with Two Story Great Room
- 3
- 2
- 1705 ft²
- Width: 27'-0"
- Depth: 64'-0"
- Height (Mid): 22'-2"
- Height (Peak): 26'-6"
- Stories (above grade): 2
- Main Pitch: 7/12
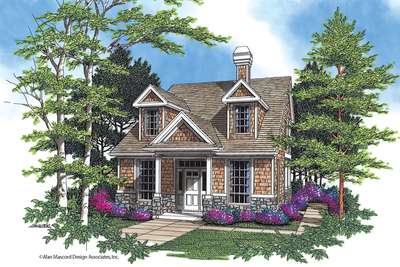
3 Bedroom Storybook Cottage Plan
- 3
- 2
- 1692 ft²
- Width: 27'-0"
- Depth: 60'-6"
- Height (Mid): 22'-4"
- Height (Peak): 26'-8"
- Stories (above grade): 2
- Main Pitch: 8/12

4 Bedroom Colonial Plan with Vaulted Master
- 4
- 2
- 1612 ft²
- Width: 34'-0"
- Depth: 49'-0"
- Height (Mid): 22'-6"
- Height (Peak): 27'-10"
- Stories (above grade): 2
- Main Pitch: 7/12

