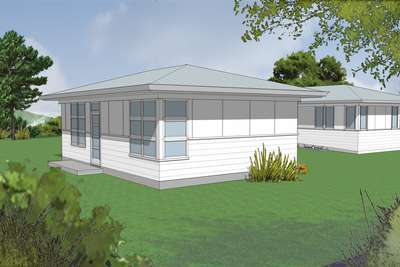Traditional Hip Roof version of Plan 1163
One Level / Single Story House Plans
Search All PlansShowing 294 Plans
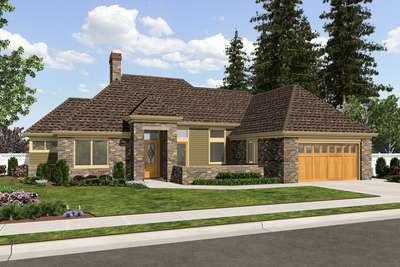
- 2
- 2
- 1508 ft²
- Width: 68'-0"
- Depth: 49'-0"
- Height (Mid): 0'-0"
- Height (Peak): 25'-0"
- Stories (above grade): 1
- Main Pitch: 12/12

Craftsman Floor Plan with Open Living Spaces
- 3
- 2
- 2000 ft²
- Width: 55'-0"
- Depth: 58'-0"
- Height (Mid): 15'-6"
- Height (Peak): 22'-6"
- Stories (above grade): 1
- Main Pitch: 6/12
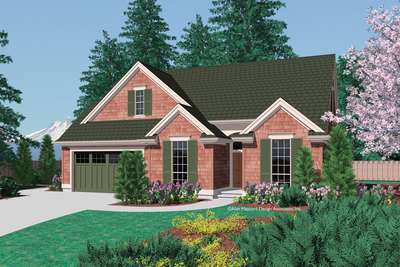
Spacious Starter Home Plan with Great Lighting
- 3
- 2
- 1500 ft²
- Width: 50'-0"
- Depth: 46'-6"
- Height (Mid): 17'-6"
- Height (Peak): 26'-0"
- Stories (above grade): 1
- Main Pitch: 10/12

European Cottage Plan with Covered Porch
- 2
- 2
- 1719 ft²
- Width: 60'-6"
- Depth: 53'-0"
- Height (Mid): 16'-3"
- Height (Peak): 23'-10"
- Stories (above grade): 1
- Main Pitch: 9/12
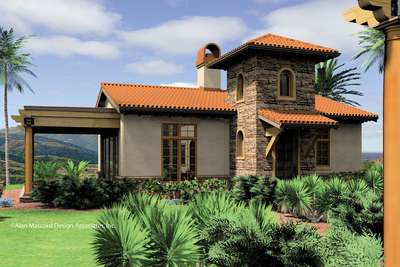
Mediterranean Guest Home Plan or Vacation Retreat
- 1
- 1
- 972 ft²
- Width: 49'-6"
- Depth: 31'-6"
- Height (Mid): 18'-3"
- Height (Peak): 19'-3"
- Stories (above grade): 1
- Main Pitch: 4/12

The Best of One Story Living
- 3
- 2
- 2918 ft²
- Width: 110'-9"
- Depth: 79'-7"
- Height (Mid): 15'-8"
- Height (Peak): 22'-8"
- Stories (above grade): 1
- Main Pitch: 12/12

Contemporary One Story Plan with Rear View
- 3
- 3
- 2670 ft²
- Width: 109'-4"
- Depth: 60'-1"
- Height (Mid): 15'-2"
- Height (Peak): 21'-3"
- Stories (above grade): 1
- Main Pitch: 7/12

One Story French Plan with Luxurious Master Bedroom
- 3
- 2
- 1817 ft²
- Width: 55'-0"
- Depth: 50'-0"
- Height (Mid): 15'-4"
- Height (Peak): 22'-0"
- Stories (above grade): 1
- Main Pitch: 8/12
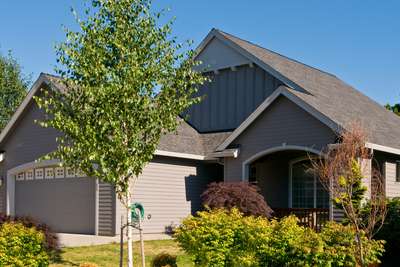
Warm, Open Cottage Plan
- 3
- 2
- 1275 ft²
- Width: 40'-0"
- Depth: 58'-0"
- Height (Mid): 17'-0"
- Height (Peak): 25'-0"
- Stories (above grade): 1
- Main Pitch: 9/12

One Story European Plan with Outside Living Area
- 3
- 2
- 3940 ft²
- Width: 119'-6"
- Depth: 87'-6"
- Height (Mid): 17'-4"
- Height (Peak): 25'-0"
- Stories (above grade): 1
- Main Pitch: 12/12

Cottage Plan with Arched Window in Great Room
- 3
- 2
- 1646 ft²
- Width: 49'-0"
- Depth: 49'-0"
- Height (Mid): 18'-10"
- Height (Peak): 28'-6"
- Stories (above grade): 1
- Main Pitch: 10/12

One Story 3 Bedroom Plan with Den
- 3
- 2
- 2200 ft²
- Width: 66'-0"
- Depth: 56'-0"
- Height (Mid): 15'-0"
- Height (Peak): 21'-0"
- Stories (above grade): 1
- Main Pitch: 8/12
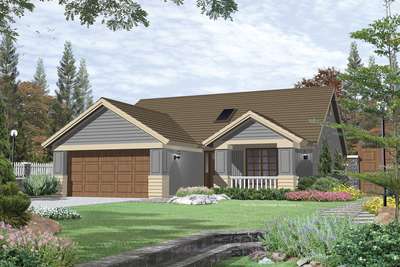
Simple and Versatile Country Plan
- 2
- 2
- 1420 ft²
- Width: 40'-0"
- Depth: 58'-0"
- Height (Mid): 13'-5"
- Height (Peak): 19'-6"
- Stories (above grade): 1
- Main Pitch: 7/12
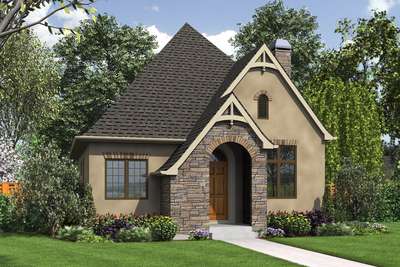
Guest Cottage, Vacation Home or Compact Living - This Plan is Perfect in Any Case
- 1
- 1
- 960 ft²
- Width: 30'-0"
- Depth: 32'-0"
- Height (Mid): 19'-3"
- Height (Peak): 28'-0"
- Stories (above grade): 1
- Main Pitch: 13/12
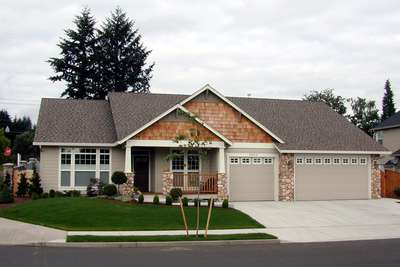
4 Bedroom One Level Craftsman Plan
- 4
- 2
- 1997 ft²
- Width: 60'-0"
- Depth: 51'-0"
- Height (Mid): 14'-6"
- Height (Peak): 20'-6"
- Stories (above grade): 1
- Main Pitch: 6/12
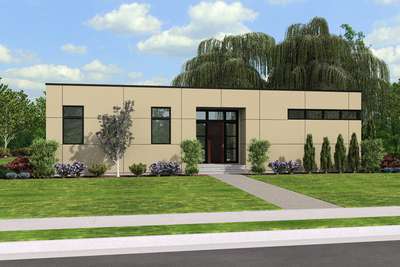
A Simple and Inspiring Contemporary Retreat
- 2
- 2
- 1268 ft²
- Width: 50'-0"
- Depth: 30'-0"
- Height (Mid): 0'-0"
- Height (Peak): 11'-2"
- Stories (above grade): 1
- Main Pitch: 1/12

Welcoming Traditional Ranch Plan
- 3
- 2
- 1557 ft²
- Width: 50'-0"
- Depth: 50'-0"
- Height (Mid): 17'-0"
- Height (Peak): 23'-0"
- Stories (above grade): 1
- Main Pitch: 8/12
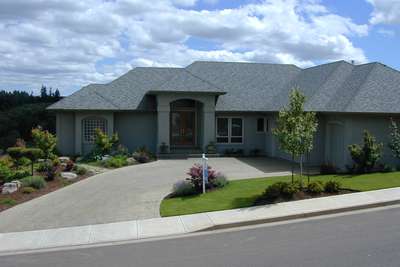
Spacious Floor Plan with 3 Bedrooms
- 3
- 2
- 2755 ft²
- Width: 84'-0"
- Depth: 73'-0"
- Height (Mid): 15'-2"
- Height (Peak): 21'-2"
- Stories (above grade): 1
- Main Pitch: 8/12
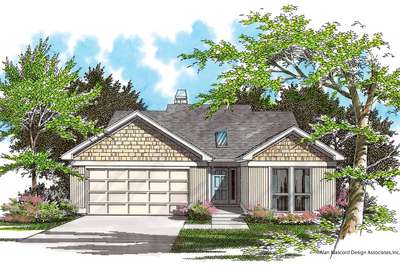
Open Floor Plan in Split Bedroom Design
- 3
- 2
- 1463 ft²
- Width: 40'-0"
- Depth: 53'-0"
- Height (Mid): 14'-6"
- Height (Peak): 20'-6"
- Stories (above grade): 1
- Main Pitch: 7/12
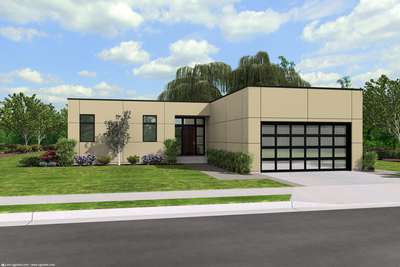
Simplicity, Convenience and Plenty of Room to Grow
- 2
- 2
- 1268 ft²
- Width: 50'-0"
- Depth: 54'-0"
- Height (Mid): 11'-2"
- Height (Peak): 11'-2"
- Stories (above grade): 1
- Main Pitch: 1/12
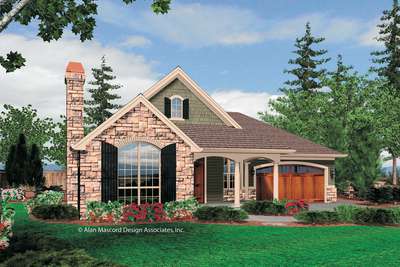
Single Story Cottage Plan with Two Car Garage
- 3
- 2
- 1802 ft²
- Width: 50'-0"
- Depth: 52'-0"
- Height (Mid): 15'-4"
- Height (Peak): 22'-0"
- Stories (above grade): 1
- Main Pitch: 10/12
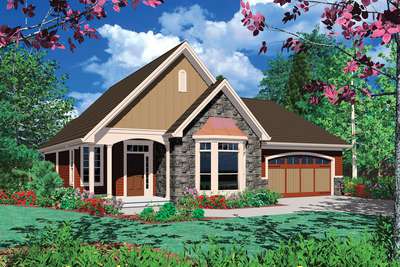
Cottage Plan with Bay Window
- 3
- 2
- 1669 ft²
- Width: 49'-0"
- Depth: 51'-0"
- Height (Mid): 16'-2"
- Height (Peak): 23'-8"
- Stories (above grade): 1
- Main Pitch: 12/12

Charming Single Story Plan with French Doors
- 3
- 2
- 2596 ft²
- Width: 75'-0"
- Depth: 74'-0"
- Height (Mid): 18'-10"
- Height (Peak): 24'-10"
- Stories (above grade): 1
- Main Pitch: 9/12

One Level Plan with Garage in Back
- 3
- 2
- 1520 ft²
- Width: 38'-0"
- Depth: 72'-0"
- Height (Mid): 15'-11"
- Height (Peak): 20'-11"
- Stories (above grade): 1
- Main Pitch: 8/12

Bonus Room addition to the Popular Galen Plan
- 3
- 2
- 2054 ft²
- Width: 60'-0"
- Depth: 52'-0"
- Height (Mid): 19'-6"
- Height (Peak): 26'-2"
- Stories (above grade): 1
- Main Pitch: 8/12
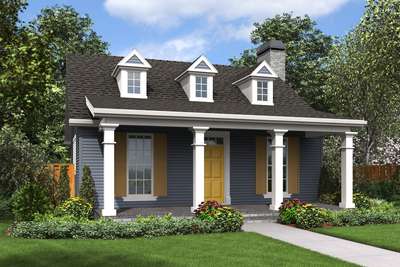
Everything You Need in a Comfortable Cottage
- 2
- 1
- 960 ft²
- Width: 30'-0"
- Depth: 48'-0"
- Height (Mid): 14'-6"
- Height (Peak): 20'-6"
- Stories (above grade): 1
- Main Pitch: 8/12

One Floor Craftsman Plan
- 3
- 2
- 1683 ft²
- Width: 50'-0"
- Depth: 52'-0"
- Height (Mid): 15'-10"
- Height (Peak): 23'-0"
- Stories (above grade): 1
- Main Pitch: 8/12
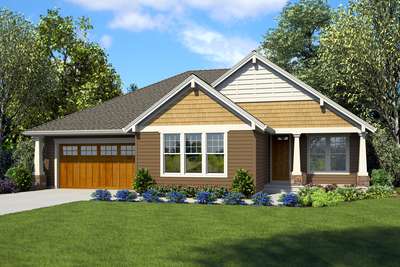
One Story Home Designed for Evolving Families
- 3
- 2
- 2137 ft²
- Width: 52'-0"
- Depth: 57'-0"
- Height (Mid): 15'-6"
- Height (Peak): 22'-3"
- Stories (above grade): 1
- Main Pitch: 6/12
