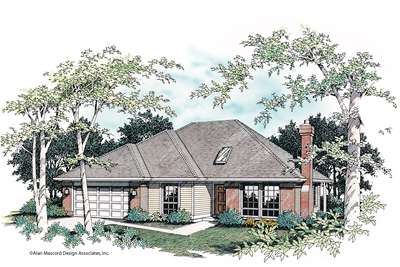Quaint, Comfortable Ranch Plan
One Level / Single Story House Plans
Search All PlansShowing 294 Plans
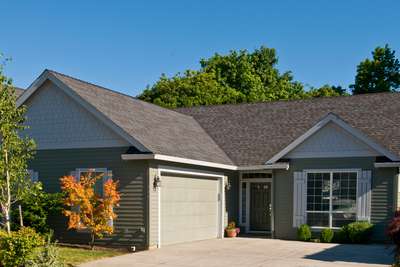
- 3
- 2
- 1292 ft²
- Width: 40'-0"
- Depth: 60'-0"
- Height (Mid): 14'-6"
- Height (Peak): 19'-10"
- Stories (above grade): 1
- Main Pitch: 9/12
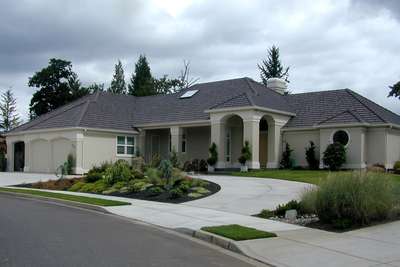
European Plan with Grand Entry and Arched Portico
- 3
- 2
- 3004 ft²
- Width: 100'-0"
- Depth: 61'-0"
- Height (Mid): 18'-8"
- Height (Peak): 24'-4"
- Stories (above grade): 1
- Main Pitch: 8/12

Large Windows and Vaulted Ceilings
- 3
- 2
- 2378 ft²
- Width: 60'-0"
- Depth: 59'-0"
- Height (Mid): 15'-9"
- Height (Peak): 21'-6"
- Stories (above grade): 1
- Main Pitch: 9/12

European Plan with High Ceilings
- 3
- 2
- 1874 ft²
- Width: 48'-0"
- Depth: 62'-0"
- Height (Mid): 17'-9"
- Height (Peak): 26'-6"
- Stories (above grade): 1
- Main Pitch: 10/12
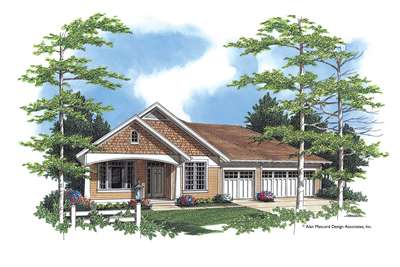
Craftsman Plan with Formal Dining and Living Rooms
- 3
- 2
- 1999 ft²
- Width: 60'-0"
- Depth: 52'-0"
- Height (Mid): 14'-0"
- Height (Peak): 19'-8"
- Stories (above grade): 1
- Main Pitch: 8/12
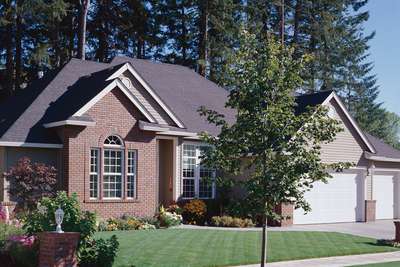
Ranch Style Plan with Great Lighting
- 3
- 2
- 2197 ft²
- Width: 70'-0"
- Depth: 64'-0"
- Height (Mid): 17'-0"
- Height (Peak): 25'-0"
- Stories (above grade): 1
- Main Pitch: 10/12
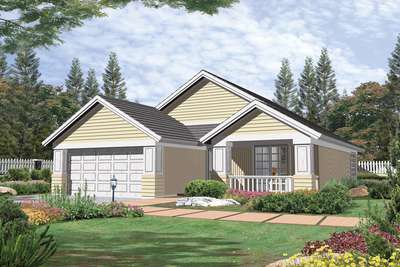
Charming One Level Plan with Swing Room
- 2
- 2
- 1420 ft²
- Width: 40'-0"
- Depth: 58'-0"
- Height (Mid): 14'-0"
- Height (Peak): 20'-0"
- Stories (above grade): 1
- Main Pitch: 7/12
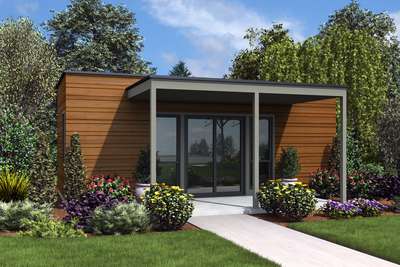
Efficient Contemporary Guest Suite
- 1
- 1
- 312 ft²
- Width: 26'-0"
- Depth: 20'-0"
- Height (Mid): 10'-6"
- Height (Peak): 10'-6"
- Stories (above grade): 1
- Main Pitch: 1/12

Modern Farmhouse Style with Contemporary Elements
- 3
- 2
- 2104 ft²
- Width: 69'-0"
- Depth: 58'-0"
- Height (Mid): 20'-8"
- Height (Peak): 25'-3"
- Stories (above grade): 1
- Main Pitch: 10/12
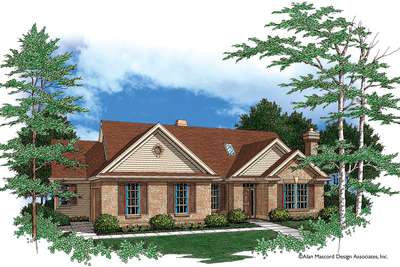
Universal Plan with Side Loading Garage
- 3
- 2
- 2394 ft²
- Width: 63'-0"
- Depth: 60'-0"
- Height (Mid): 16'-2"
- Height (Peak): 23'-4"
- Stories (above grade): 1
- Main Pitch: 8/12
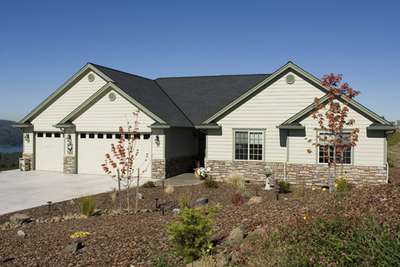
Traditional Plan with 3 Car Garage and Back Patio
- 3
- 2
- 2149 ft²
- Width: 66'-0"
- Depth: 56'-0"
- Height (Mid): 15'-3"
- Height (Peak): 21'-6"
- Stories (above grade): 1
- Main Pitch: 8/12

Single Story Traditional Plan Great for Entertaining
- 3
- 2
- 2089 ft²
- Width: 44'-0"
- Depth: 66'-0"
- Height (Mid): 12'-3"
- Height (Peak): 27'-0"
- Stories (above grade): 1
- Main Pitch: 10/12
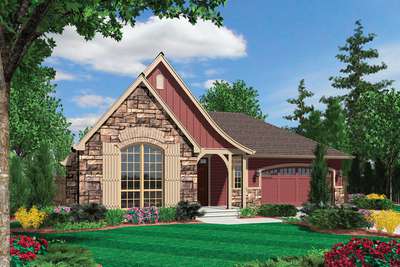
European Cottage Plan with Arched Entry
- 3
- 2
- 1802 ft²
- Width: 50'-0"
- Depth: 52'-0"
- Height (Mid): 15'-6"
- Height (Peak): 22'-2"
- Stories (above grade): 1
- Main Pitch: 10/12
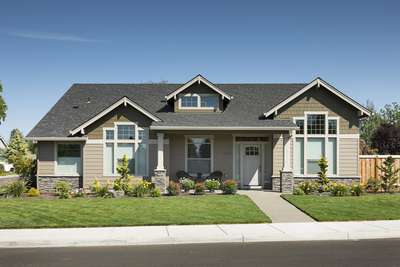
Comfortable and Stylish 3 Bedroom Home Plan
- 3
- 2
- 2218 ft²
- Width: 50'-0"
- Depth: 70'-0"
- Height (Mid): 15'-0"
- Height (Peak): 21'-0"
- Stories (above grade): 1
- Main Pitch: 6/12

4 Bedroom Single Level with View to the Front
- 4
- 2
- 2837 ft²
- Width: 96'-0"
- Depth: 51'-0"
- Height (Mid): 19'-0"
- Height (Peak): 26'-4"
- Stories (above grade): 1
- Main Pitch: 8/12

European Cottage Plan with Living Areas Up Front
- 3
- 2
- 1569 ft²
- Width: 40'-0"
- Depth: 52'-0"
- Height (Mid): 15'-4"
- Height (Peak): 22'-0"
- Stories (above grade): 1
- Main Pitch: 6/12
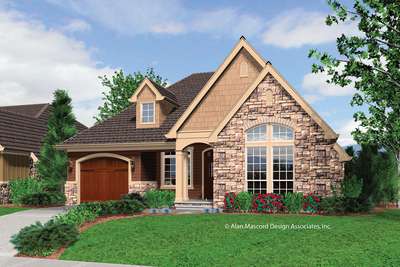
Cottage Plan with Vaulted Ceilings and Fireplace
- 3
- 2
- 1559 ft²
- Width: 40'-0"
- Depth: 52'-0"
- Height (Mid): 17'-2"
- Height (Peak): 25'-8"
- Stories (above grade): 1
- Main Pitch: 8/12

Adds Large Entertaining Space to the Galen
- 3
- 3
- 2193 ft²
- Width: 60'-0"
- Depth: 52'-0"
- Height (Mid): 19'-10"
- Height (Peak): 26'-2"
- Stories (above grade): 1
- Main Pitch: 8/12
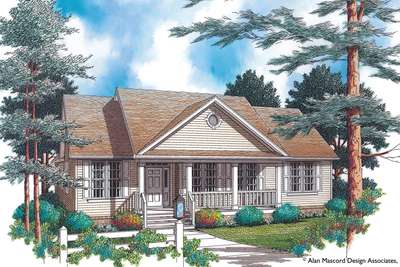
Country Home Plan with Large Porch
- 3
- 2
- 1771 ft²
- Width: 50'-0"
- Depth: 70'-0"
- Height (Mid): 15'-2"
- Height (Peak): 21'-6"
- Stories (above grade): 1
- Main Pitch: 8/12
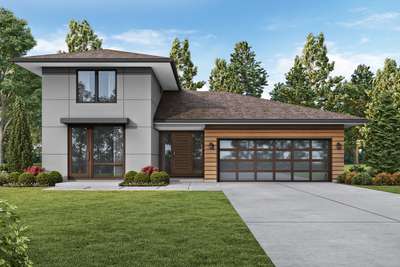
Modern Design with Courtyard and Separated Apartment
- 4
- 3
- 2947 ft²
- Width: 46'-0"
- Depth: 90'-0"
- Height (Mid): 19'-0"
- Height (Peak): 20'-10"
- Stories (above grade): 1
- Main Pitch: 4/12
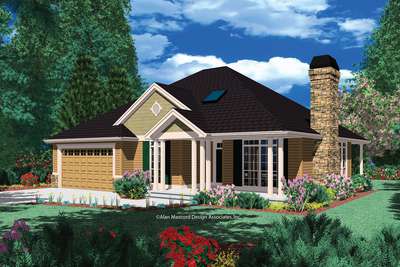
Flexible and Traditional House Plan
- 3
- 2
- 1865 ft²
- Width: 50'-0"
- Depth: 60'-6"
- Height (Mid): 16'-8"
- Height (Peak): 24'-4"
- Stories (above grade): 1
- Main Pitch: 8/12

Functional Family Home Plan with Tall Windows
- 3
- 2
- 1699 ft²
- Width: 50'-0"
- Depth: 51'-0"
- Height (Mid): 15'-3"
- Height (Peak): 21'-6"
- Stories (above grade): 1
- Main Pitch: 7/12
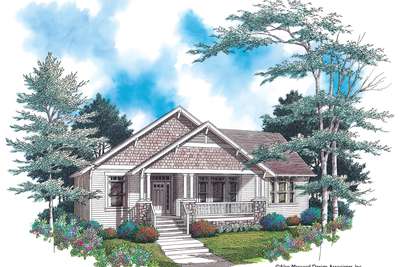
Craftsman Plan with Front Porch
- 3
- 2
- 1771 ft²
- Width: 50'-0"
- Depth: 70'-0"
- Height (Mid): 15'-2"
- Height (Peak): 21'-10"
- Stories (above grade): 1
- Main Pitch: 8/12
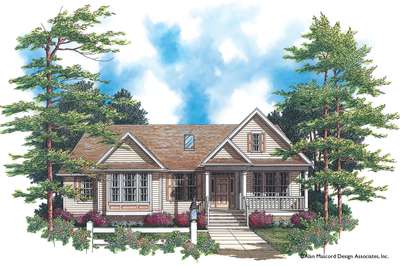
Cozy Country Home Plan with Garage in Back
- 3
- 2
- 2227 ft²
- Width: 50'-0"
- Depth: 71'-1"
- Height (Mid): 15'-0"
- Height (Peak): 21'-0"
- Stories (above grade): 1
- Main Pitch: 6/12

Multi-Gabled Great Room Plan
- 3
- 2
- 1864 ft²
- Width: 42'-0"
- Depth: 68'-0"
- Height (Mid): 20'-3"
- Height (Peak): 28'-2"
- Stories (above grade): 1
- Main Pitch: 10/12

Easy Living Traditional Plan
- 3
- 2
- 1378 ft²
- Width: 47'-0"
- Depth: 42'-0"
- Height (Mid): 14'-6"
- Height (Peak): 20'-8"
- Stories (above grade): 1
- Main Pitch: 8/12

Great Room Plan with Bay Window in Den
- 3
- 2
- 1295 ft²
- Width: 40'-0"
- Depth: 52'-0"
- Height (Mid): 0'-0"
- Height (Peak): 21'-0"
- Stories (above grade): 1
- Main Pitch: 8/12
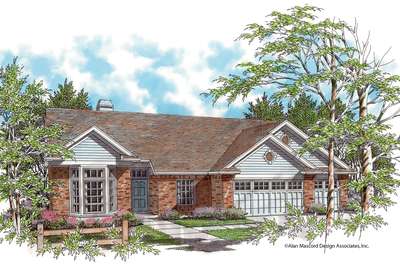
Traditional Plan with Scissor-Vaulted Ceilings
- 4
- 2
- 1997 ft²
- Width: 60'-0"
- Depth: 51'-0"
- Height (Mid): 15'-0"
- Height (Peak): 22'-0"
- Stories (above grade): 1
- Main Pitch: 8/12

