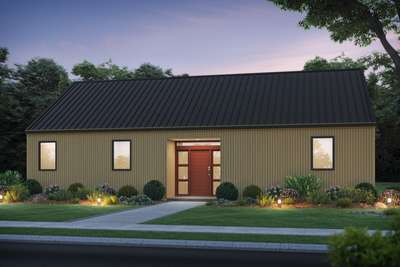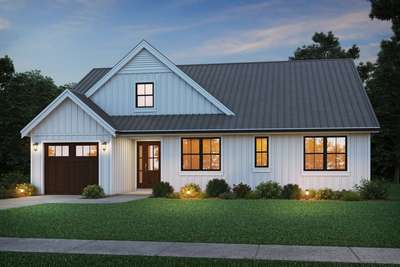Elegant Craftsman for Modern Times
One Level / Single Story House Plans
Search All PlansShowing 294 Plans
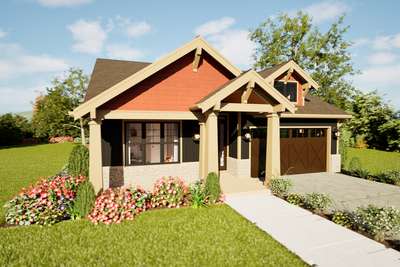
- 3
- 2
- 1396 ft²
- Width: 40'-0"
- Depth: 64'-0"
- Height (Mid): 15'-4"
- Height (Peak): 21'-8"
- Stories (above grade): 1
- Main Pitch: 6/12
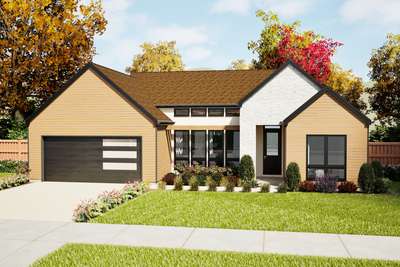
Spacious Scandinavian Style Contemporary
- 3
- 2
- 1772 ft²
- Width: 56'-0"
- Depth: 55'-0"
- Height (Mid): 15'-5"
- Height (Peak): 21'-2"
- Stories (above grade): 1
- Main Pitch: 6/12
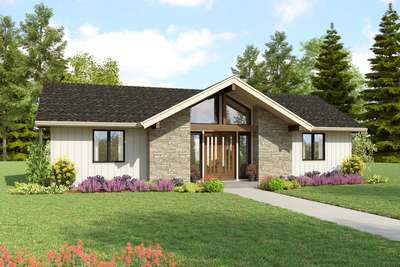
Breathtaking views, inside and out
- 3
- 2
- 1664 ft²
- Width: 55'-0"
- Depth: 46'-0"
- Height (Mid): 12'-11"
- Height (Peak): 16'-11"
- Stories (above grade): 1
- Main Pitch: 6/12
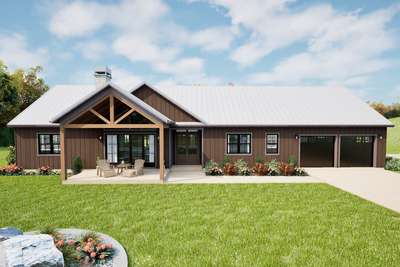
Open Great Room from Front to Back
- 3
- 2
- 2310 ft²
- Width: 90'-0"
- Depth: 62'-0"
- Height (Mid): 16'-6"
- Height (Peak): 22'-10"
- Stories (above grade): 1
- Main Pitch: 8/12
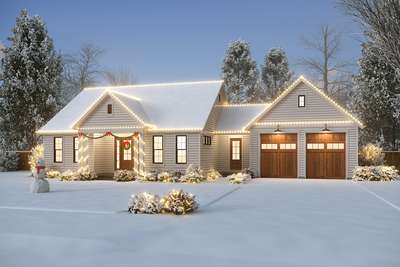
Traditional Farmhouse with wonderful entry
- 3
- 2
- 1619 ft²
- Width: 73'-0"
- Depth: 47'-0"
- Height (Mid): 15'-9"
- Height (Peak): 22'-4"
- Stories (above grade): 1
- Main Pitch: 8/12
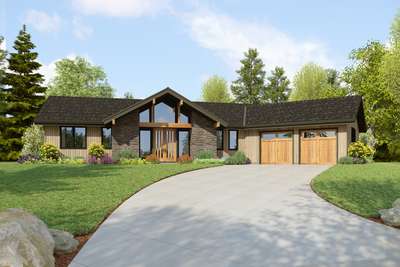
Wonderful modern home with open gallery layout
- 3
- 2
- 1910 ft²
- Width: 86'-5"
- Depth: 65'-5"
- Height (Mid): 12'-11"
- Height (Peak): 16'-11"
- Stories (above grade): 1
- Main Pitch: 6/12
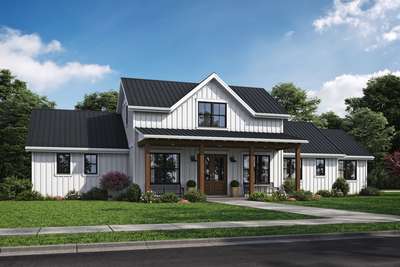
Modern Farmouse with 3 bedrooms and 2 1/2 baths
- 3
- 2
- 2216 ft²
- Width: 79'-0"
- Depth: 67'-0"
- Height (Mid): 20'-4"
- Height (Peak): 24'-5"
- Stories (above grade): 1
- Main Pitch: 8/12
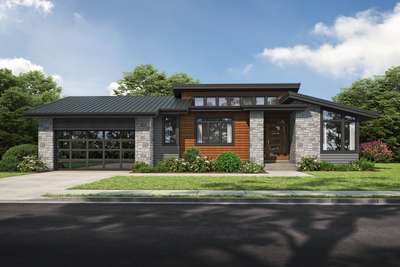
Compact and Elegant 3 Bed Contemporary Plan
- 3
- 2
- 1635 ft²
- Width: 64'-0"
- Depth: 41'-0"
- Height (Mid): 13'-2"
- Height (Peak): 17'-0"
- Stories (above grade): 1
- Main Pitch: 3/12
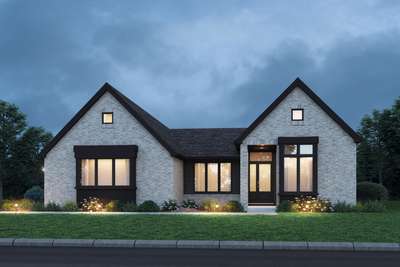
Contemporary Farmhouse with Modern Transitional Influences
- 3
- 3
- 2389 ft²
- Width: 54'-0"
- Depth: 76'-0"
- Height (Mid): 16'-0"
- Height (Peak): 21'-0"
- Stories (above grade): 1
- Main Pitch: 12/12
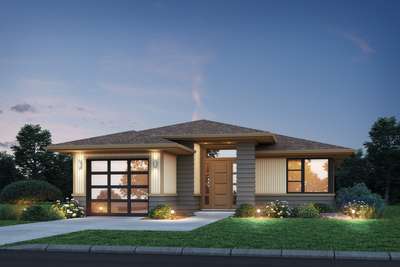
Here's to you - The Robinson
- 2
- 2
- 1313 ft²
- Width: 37'-0"
- Depth: 55'-6"
- Height (Mid): 13'-0"
- Height (Peak): 15'-10"
- Stories (above grade): 1
- Main Pitch: 4/12
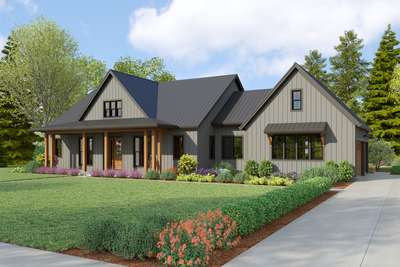
Spacious Farmhouse with Great Outdoor Living Space
- 3
- 3
- 2232 ft²
- Width: 85'-0"
- Depth: 62'-4"
- Height (Mid): 17'-5"
- Height (Peak): 24'-7"
- Stories (above grade): 1
- Main Pitch: 8/12
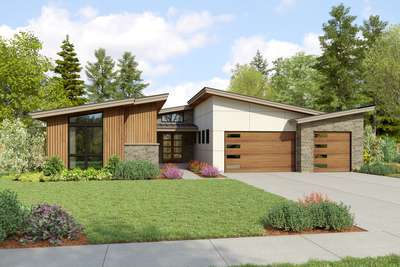
Work, rest and play - then play some more
- 3
- 3
- 2769 ft²
- Width: 64'-0"
- Depth: 84'-6"
- Height (Mid): 12'-11"
- Height (Peak): 16'-0"
- Stories (above grade): 1
- Main Pitch: 2/12
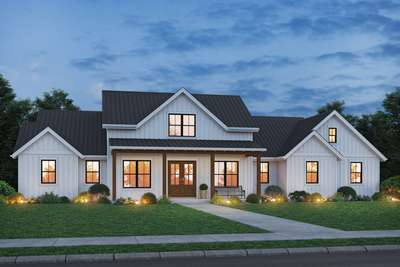
Wonderful Farmhouse Plan with Great Amenities
- 3
- 2
- 2671 ft²
- Width: 81'-0"
- Depth: 64'-0"
- Height (Mid): 20'-1"
- Height (Peak): 24'-11"
- Stories (above grade): 1
- Main Pitch: 8/12
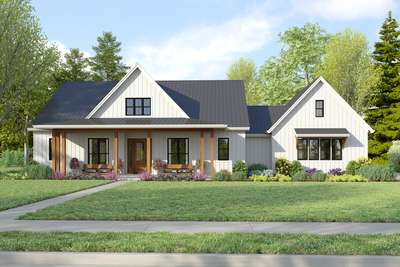
Simple Footprint and Extensive Porches
- 3
- 3
- 2044 ft²
- Width: 81'-0"
- Depth: 62'-4"
- Height (Mid): 17'-5"
- Height (Peak): 24'-7"
- Stories (above grade): 1
- Main Pitch: 8/12
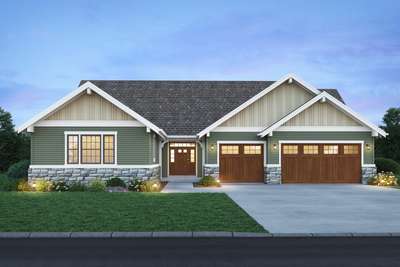
Great Transitional Plan with Full Guest Apartment
- 3
- 2
- 2745 ft²
- Width: 63'-0"
- Depth: 74'-0"
- Height (Mid): 16'-11"
- Height (Peak): 24'-10"
- Stories (above grade): 1
- Main Pitch: 8/12
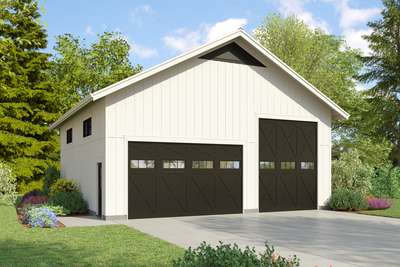
Storage Space for Vehicles of All Types
- 0
- 0
- 1520 ft²
- Width: 38'-0"
- Depth: 40'-0"
- Height (Mid): 20'-1"
- Height (Peak): 25'-4"
- Stories (above grade): 1
- Main Pitch: 6/12
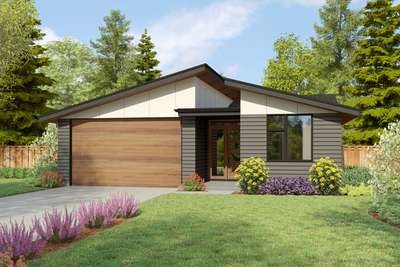
Contemporary Elegance with Split Bedrooms
- 3
- 2
- 1763 ft²
- Width: 42'-0"
- Depth: 67'-0"
- Height (Mid): 16'-2"
- Height (Peak): 13'-3"
- Stories (above grade): 1
- Main Pitch: 3/12
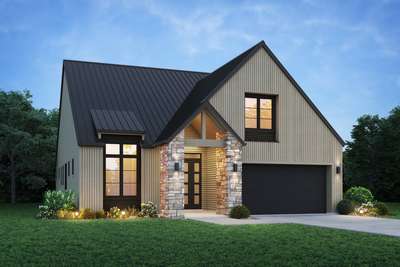
Timeless Classic with Elegant Contemporary Styling
- 3
- 2
- 1696 ft²
- Width: 40'-0"
- Depth: 64'-0"
- Height (Mid): 19'-0"
- Height (Peak): 28'-3"
- Stories (above grade): 1
- Main Pitch: 8/12
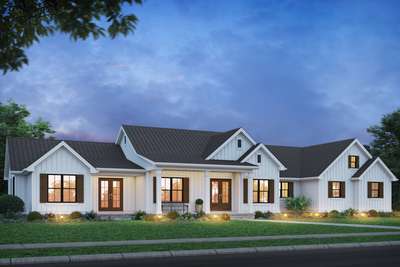
Thoughtful Single Story Farmhouse
- 4
- 3
- 3282 ft²
- Width: 98'-0"
- Depth: 61'-0"
- Height (Mid): 15'-7"
- Height (Peak): 22'-2"
- Stories (above grade): 1
- Main Pitch: 8/12
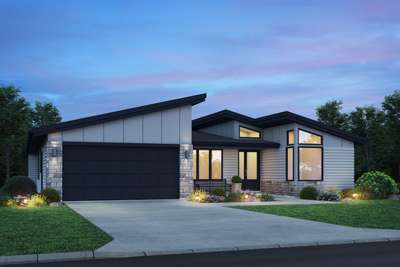
Beauty and Serenity in a Modern Sanctuary
- 3
- 3
- 2377 ft²
- Width: 54'-0"
- Depth: 74'-0"
- Height (Mid): 13'-0"
- Height (Peak): 16'-4"
- Stories (above grade): 1
- Main Pitch: 3/12
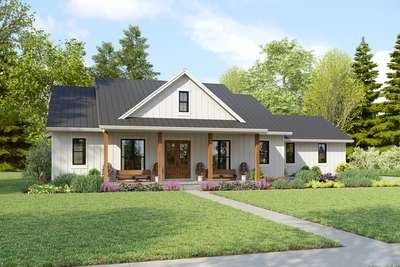
Spacious Single Story Farmhouse
- 3
- 3
- 2057 ft²
- Width: 75'-0"
- Depth: 66'-0"
- Height (Mid): 16'-4"
- Height (Peak): 22'-10"
- Stories (above grade): 1
- Main Pitch: 6/12
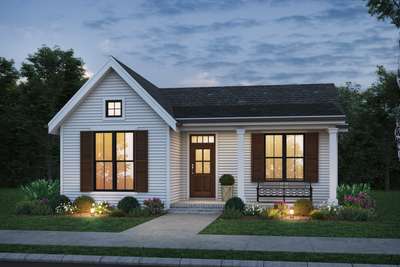
Deceptively Spacious Cottage
- 2
- 1
- 891 ft²
- Width: 32'-0"
- Depth: 40'-0"
- Height (Mid): 12'-7"
- Height (Peak): 16'-4"
- Stories (above grade): 1
- Main Pitch: 6/12
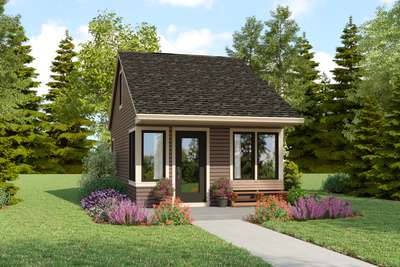
Guest Studio or ADU
- 1
- 1
- 677 ft²
- Width: 16'-0"
- Depth: 32'-0"
- Height (Mid): 13'-7"
- Height (Peak): 17'-11"
- Stories (above grade): 1
- Main Pitch: 6/12
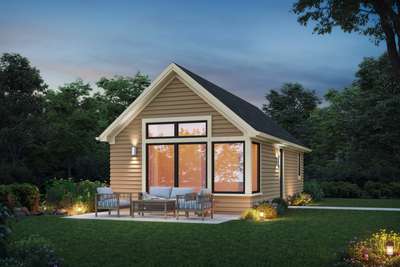
Great ADU Guest Suite plan
- 1
- 1
- 684 ft²
- Width: 18'-0"
- Depth: 38'-0"
- Height (Mid): 13'-2"
- Height (Peak): 17'-4"
- Stories (above grade): 1
- Main Pitch: 10/12
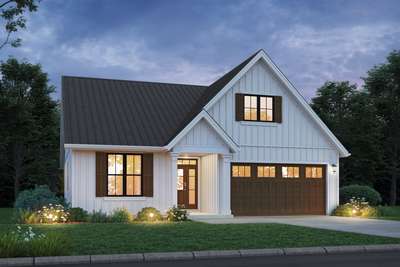
Farmhouse Cottage
- 3
- 2
- 1487 ft²
- Width: 40'-0"
- Depth: 60'-0"
- Height (Mid): 16'-2"
- Height (Peak): 23'-6"
- Stories (above grade): 1
- Main Pitch: 7/12

Compact Farmhouse for Urban Lots
- 3
- 2
- 1690 ft²
- Width: 40'-0"
- Depth: 64'-0"
- Height (Mid): 18'-5"
- Height (Peak): 27'-11"
- Stories (above grade): 1
- Main Pitch: 8/12

InLaws and Extended Families Rejoice
- 1
- 1
- 528 ft²
- Width: 12'-0"
- Depth: 50'-0"
- Height (Mid): 11'-0"
- Height (Peak): 13'-10"
- Stories (above grade): 1
- Main Pitch: 9/12
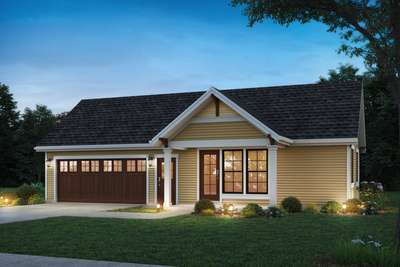
Great Apartment / Garage Combination
- 1
- 1
- 506 ft²
- Width: 46'-0"
- Depth: 28'-0"
- Height (Mid): 12'-7"
- Height (Peak): 17'-1"
- Stories (above grade): 1
- Main Pitch: 9/12
