Comfortable Traditional 3 Bedroom Plan
One Level / Single Story House Plans
Search All PlansShowing 294 Plans

- 3
- 2
- 1271 ft²
- Width: 40'-0"
- Depth: 58'-0"
- Height (Mid): 13'-4"
- Height (Peak): 19'-0"
- Stories (above grade): 1
- Main Pitch: 8/12

Single Story 3 Bedroom Plan
- 3
- 2
- 1687 ft²
- Width: 50'-0"
- Depth: 52'-0"
- Height (Mid): 14'-4"
- Height (Peak): 20'-8"
- Stories (above grade): 1
- Main Pitch: 8/12
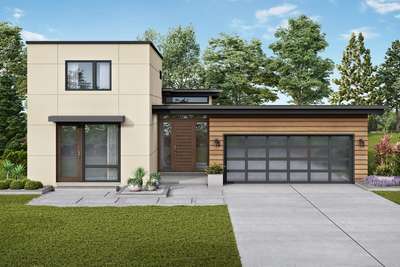
Contemporary Design with Courtyard and Two Story Separated Apartment
- 4
- 3
- 2947 ft²
- Width: 46'-0"
- Depth: 90'-0"
- Height (Mid): 0'-0"
- Height (Peak): 20'-0"
- Stories (above grade): 1
- Main Pitch: 1/12

Charming Plan with Covered Porch
- 3
- 2
- 1251 ft²
- Width: 40'-0"
- Depth: 58'-0"
- Height (Mid): 13'-6"
- Height (Peak): 20'-0"
- Stories (above grade): 1
- Main Pitch: 8/12

Versatile and Functional Plan
- 2
- 2
- 1420 ft²
- Width: 40'-0"
- Depth: 59'-0"
- Height (Mid): 0'-0"
- Height (Peak): 0'-0"
- Stories (above grade): 1
- Main Pitch: 7/12
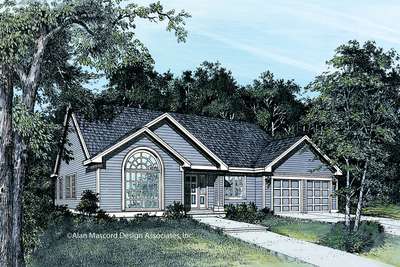
Traditional Plan with Formal and Casual Spaces
- 3
- 2
- 1843 ft²
- Width: 56'-0"
- Depth: 54'-0"
- Height (Mid): 14'-6"
- Height (Peak): 21'-6"
- Stories (above grade): 1
- Main Pitch: 8/12

Contemporary Plan with Tray Ceilings
- 3
- 2
- 3168 ft²
- Width: 86'-0"
- Depth: 80'-0"
- Height (Mid): 20'-10"
- Height (Peak): 29'-7"
- Stories (above grade): 1
- Main Pitch: 9/12

One Level Great Room Plan with Covered Patio
- 3
- 2
- 1316 ft²
- Width: 46'-0"
- Depth: 50'-0"
- Height (Mid): 0'-0"
- Height (Peak): 20'-4"
- Stories (above grade): 1
- Main Pitch: 10/12

Need space for an RV? This garage plan has you covered
- 0
- 0
- 800 ft²
- Width: 20'-0"
- Depth: 40'-0"
- Height (Mid): 22'-0"
- Height (Peak): 26'-10"
- Stories (above grade): 1
- Main Pitch: 12/12

A Functional Garage that’s Full of Charm and Style
- 0
- 0
- 678 ft²
- Width: 30'-0"
- Depth: 24'-0"
- Height (Mid): 17'-0"
- Height (Peak): 23'-0"
- Stories (above grade): 1
- Main Pitch: 10/12

Handsome Garage with Shop at Rear
- 0
- 0
- 660 ft²
- Width: 20'-0"
- Depth: 52'-6"
- Height (Mid): 0'-0"
- Height (Peak): 24'-1"
- Stories (above grade): 1
- Main Pitch: 12/12

Vaulted Kitchen and Corner Fireplace
- 3
- 2
- 2989 ft²
- Width: 71'-0"
- Depth: 57'-0"
- Height (Mid): 13'-11"
- Height (Peak): 19'-9"
- Stories (above grade): 1
- Main Pitch: 7/12

Olde Worlde Charm, Modern Age Convenience
- 0
- 0
- 1458 ft²
- Width: 38'-0"
- Depth: 46'-0"
- Height (Mid): 0'-0"
- Height (Peak): 28'-0"
- Stories (above grade): 1
- Main Pitch: 12/12

Duplex with Side Load Garage in One Unit
- 2
- 2
- 2734 ft²
- Width: 60'-0"
- Depth: 83'-0"
- Height (Mid): 14'-0"
- Height (Peak): 19'-5"
- Stories (above grade): 1
- Main Pitch: 8/12

RV Owners rejoice! Beautiful solution to storing your Bus!
- 3
- 2
- 1834 ft²
- Width: 58'-0"
- Depth: 62'-0"
- Height (Mid): 16'-7"
- Height (Peak): 24'-6"
- Stories (above grade): 1
- Main Pitch: 8/12
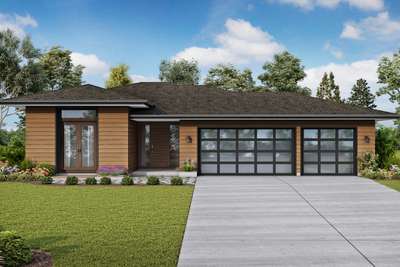
In-Law Suite addition to the Alameda South
- 4
- 3
- 2703 ft²
- Width: 56'-0"
- Depth: 92'-0"
- Height (Mid): 13'-0"
- Height (Peak): 17'-0"
- Stories (above grade): 1
- Main Pitch: 4/12
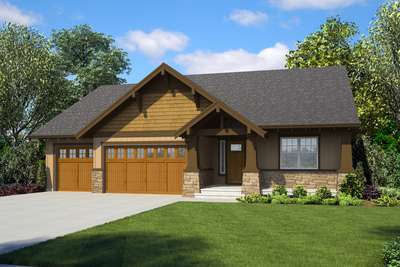
Perfect Plan for Empty Nesters or Young Families
- 4
- 3
- 2130 ft²
- Width: 55'-0"
- Depth: 63'-6"
- Height (Mid): 16'-9"
- Height (Peak): 24'-9"
- Stories (above grade): 1
- Main Pitch: 6/12

Craftsman Ranch with Three Car Garage
- 4
- 3
- 2498 ft²
- Width: 55'-0"
- Depth: 64'-0"
- Height (Mid): 20'-11"
- Height (Peak): 28'-9"
- Stories (above grade): 1
- Main Pitch: 8/12
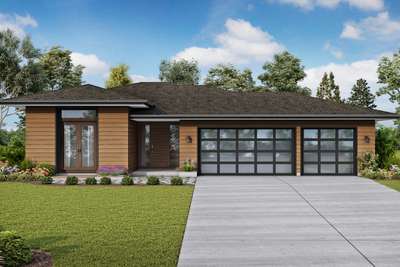
Guest Studio Addition to the Alameda South
- 4
- 3
- 2639 ft²
- Width: 56'-0"
- Depth: 88'-0"
- Height (Mid): 13'-0"
- Height (Peak): 17'-0"
- Stories (above grade): 1
- Main Pitch: 4/12
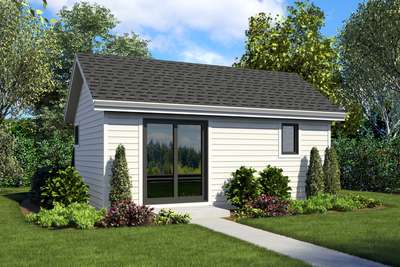
Studio Apartment with Bath and Kitchen
- 0
- 1
- 322 ft²
- Width: 14'-0"
- Depth: 23'-0"
- Height (Mid): 11'-1"
- Height (Peak): 13'-1"
- Stories (above grade): 1
- Main Pitch: 3/12

The Storage Unit or Spare Garage You Always Wanted
- 0
- 0
- 286 ft²
- Width: 13'-0"
- Depth: 22'-0"
- Height (Mid): 0'-0"
- Height (Peak): 14'-11"
- Stories (above grade): 1
- Main Pitch: 8/12

Great Way to Add Space to Your Home
- 0
- 0
- 400 ft²
- Width: 20'-0"
- Depth: 20'-0"
- Height (Mid): 12'-0"
- Height (Peak): 15'-0"
- Stories (above grade): 1
- Main Pitch: 6/12

Simple Way to Add Space
- 0
- 0
- 475 ft²
- Width: 21'-0"
- Depth: 25'-0"
- Height (Mid): 0'-0"
- Height (Peak): 16'-0"
- Stories (above grade): 1
- Main Pitch: 8/12
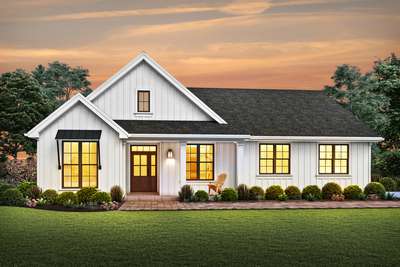
All the farmhouse features a growing family needs
- 3
- 2
- 1704 ft²
- Width: 52'-0"
- Depth: 53'-0"
- Height (Mid): 15'-8"
- Height (Peak): 22'-4"
- Stories (above grade): 1
- Main Pitch: 6/12
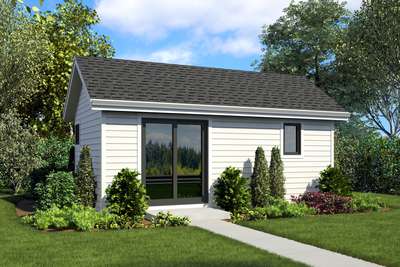
Stylish Tiny Home Studio Apartment
- 0
- 1
- 276 ft²
- Width: 12'-0"
- Depth: 23'-0"
- Height (Mid): 10'-6"
- Height (Peak): 12'-10"
- Stories (above grade): 1
- Main Pitch: 8/12

Garage Perfect for Coastal Homes
- 0
- 0
- 286 ft²
- Width: 13'-0"
- Depth: 22'-0"
- Height (Mid): 0'-0"
- Height (Peak): 15'-2"
- Stories (above grade): 1
- Main Pitch: 8/12

Compact Garage for Adding Space to Your Place
- 0
- 0
- 286 ft²
- Width: 13'-0"
- Depth: 22'-0"
- Height (Mid): 0'-0"
- Height (Peak): 14'-9"
- Stories (above grade): 1
- Main Pitch: 8/12

Neat and Tidy Outbuilding for Car or Storage
- 0
- 0
- 286 ft²
- Width: 13'-0"
- Depth: 22'-0"
- Height (Mid): 0'-0"
- Height (Peak): 17'-0"
- Stories (above grade): 1
- Main Pitch: 12/12

