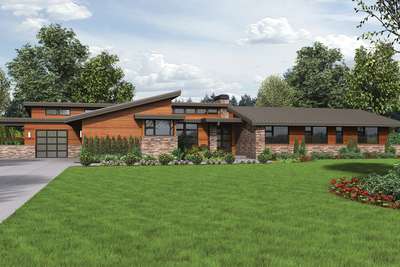Beautiful Contemporary Suited to Narrow Lots
Contemporary House Plans
Search All PlansShowing 190 Plans

- 4
- 2
- 2884 ft²
- Width: 40'-0"
- Depth: 60'-0"
- Height (Mid): 22'-8"
- Height (Peak): 26'-0"
- Stories (above grade): 2
- Main Pitch: 4/12
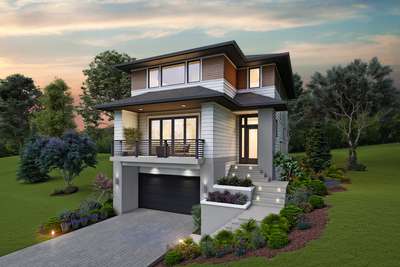
Fantastic Floor Plan for Uphill Sloping Lots
- 3
- 2
- 2498 ft²
- Width: 30'-0"
- Depth: 52'-0"
- Height (Mid): 24'-5"
- Height (Peak): 28'-9"
- Stories (above grade): 2
- Main Pitch: 6/12
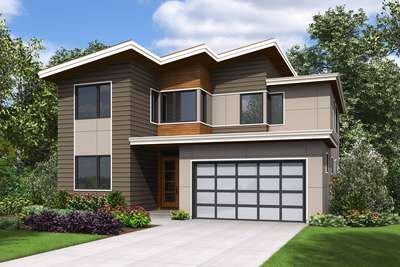
Sophisticated Look Outside, Smart Design Inside
- 4
- 2
- 2839 ft²
- Width: 40'-0"
- Depth: 52'-0"
- Height (Mid): 24'-3"
- Height (Peak): 25'-7"
- Stories (above grade): 2
- Main Pitch: 2/12
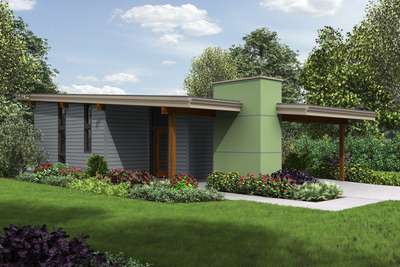
Fun in the Sun, Mountains or Secluded Nook
- 2
- 1
- 769 ft²
- Width: 26'-0"
- Depth: 44'-0"
- Height (Mid): 0'-0"
- Height (Peak): 13'-2"
- Stories (above grade): 1
- Main Pitch: 1/12
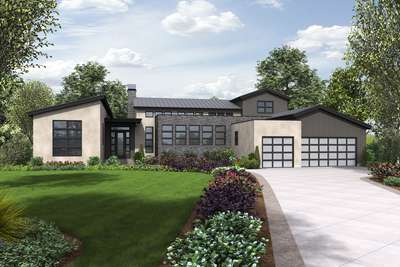
Pacific North West Industrial Loft Style Living
- 3
- 2
- 3681 ft²
- Width: 90'-6"
- Depth: 74'-0"
- Height (Mid): 21'-11"
- Height (Peak): 23'-6"
- Stories (above grade): 2
- Main Pitch: 4/12
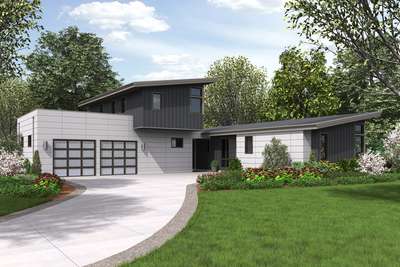
A home that's all about streamlining your life
- 3
- 3
- 2371 ft²
- Width: 66'-0"
- Depth: 74'-0"
- Height (Mid): 21'-5"
- Height (Peak): 23'-3"
- Stories (above grade): 2
- Main Pitch: 2/12

Attractive Contemporary Design with Smart Spaces
- 4
- 2
- 2124 ft²
- Width: 41'-0"
- Depth: 61'-0"
- Height (Mid): 0'-0"
- Height (Peak): 21'-0"
- Stories (above grade): 2
- Main Pitch: 1/12
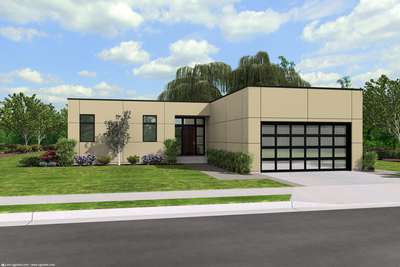
Simplicity, Convenience and Plenty of Room to Grow
- 2
- 2
- 1268 ft²
- Width: 50'-0"
- Depth: 54'-0"
- Height (Mid): 11'-2"
- Height (Peak): 11'-2"
- Stories (above grade): 1
- Main Pitch: 1/12
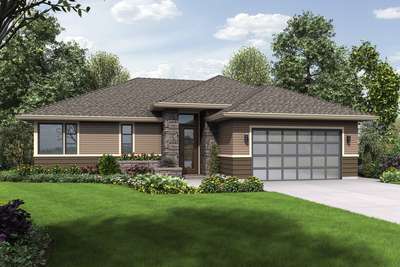
Single Level Ranch Home with Lots of Amenities
- 3
- 2
- 1759 ft²
- Width: 56'-0"
- Depth: 65'-6"
- Height (Mid): 14'-0"
- Height (Peak): 19'-0"
- Stories (above grade): 1
- Main Pitch: 6/12
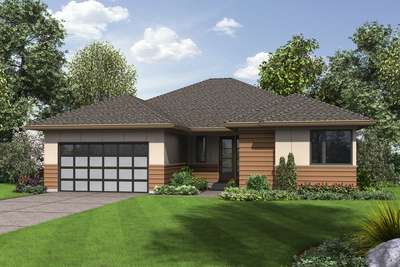
Smart, Flexible Design, Mid-Century Modern Appeal
- 4
- 2
- 2175 ft²
- Width: 50'-0"
- Depth: 73'-0"
- Height (Mid): 16'-3"
- Height (Peak): 21'-4"
- Stories (above grade): 1
- Main Pitch: 6/12

Modern Exterior addition to the Morecambe with Expanded Upper Floor
- 4
- 3
- 3185 ft²
- Width: 46'-0"
- Depth: 55'-0"
- Height (Mid): 22'-5"
- Height (Peak): 27'-2"
- Stories (above grade): 2
- Main Pitch: 6/12
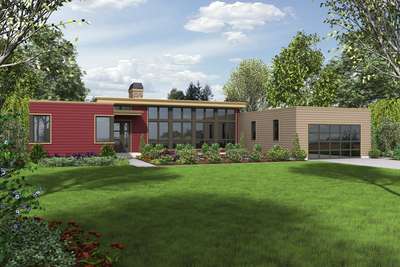
Amazing Layout, Both Inside and Outdoors
- 4
- 2
- 2241 ft²
- Width: 76'-0"
- Depth: 60'-3"
- Height (Mid): 13'-5"
- Height (Peak): 13'-5"
- Stories (above grade): 1
- Main Pitch: 1/12
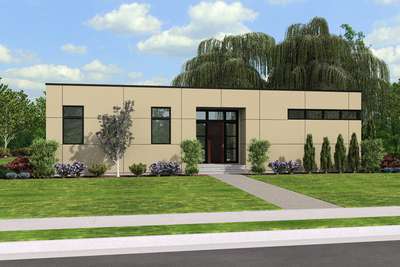
A Simple and Inspiring Contemporary Retreat
- 2
- 2
- 1268 ft²
- Width: 50'-0"
- Depth: 30'-0"
- Height (Mid): 0'-0"
- Height (Peak): 11'-2"
- Stories (above grade): 1
- Main Pitch: 1/12

Live Like Modern Royalty in this Contemporary Home
- 3
- 2
- 1643 ft²
- Width: 57'-0"
- Depth: 58'-0"
- Height (Mid): 20'-6"
- Height (Peak): 22'-3"
- Stories (above grade): 2
- Main Pitch: 2/12
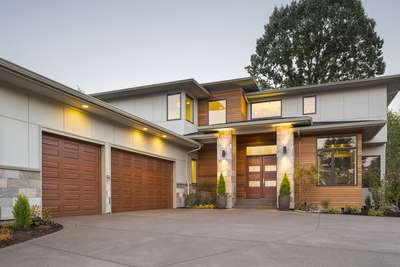
A Contemporary Street of Dreams Design of Luxurious Proportions
- 4
- 3
- 4106 ft²
- Width: 60'-0"
- Depth: 100'-0"
- Height (Mid): 23'-8"
- Height (Peak): 28'-0"
- Stories (above grade): 2
- Main Pitch: 4/12
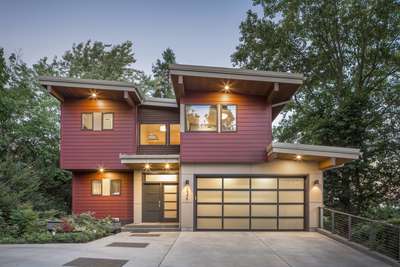
Gorgeous NW Contemporary home with Daylight Basement
- 4
- 3
- 3026 ft²
- Width: 41'-0"
- Depth: 52'-0"
- Height (Mid): 20'-3"
- Height (Peak): 21'-9"
- Stories (above grade): 2
- Main Pitch: 1/12
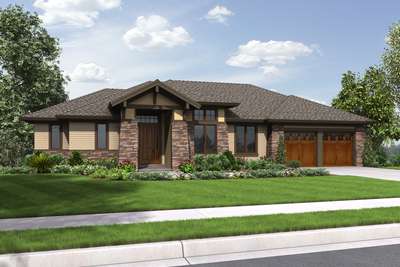
Gorgeous NW Ranch with Great Flex Spaces
- 3
- 3
- 2694 ft²
- Width: 73'-0"
- Depth: 51'-0"
- Height (Mid): 14'-5"
- Height (Peak): 19'-9"
- Stories (above grade): 1
- Main Pitch: 6/12
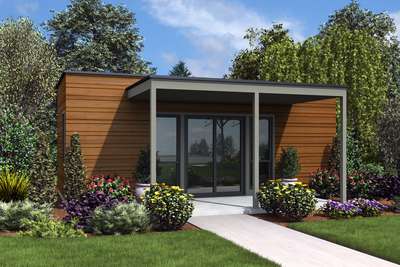
Efficient Contemporary Guest Suite
- 1
- 1
- 312 ft²
- Width: 26'-0"
- Depth: 20'-0"
- Height (Mid): 10'-6"
- Height (Peak): 10'-6"
- Stories (above grade): 1
- Main Pitch: 1/12

Warmth, Luxury, and attractive Guest Suite over Angled Garage
- 3
- 3
- 3198 ft²
- Width: 89'-6"
- Depth: 87'-2"
- Height (Mid): 21'-9"
- Height (Peak): 24'-1"
- Stories (above grade): 2
- Main Pitch: 4/12
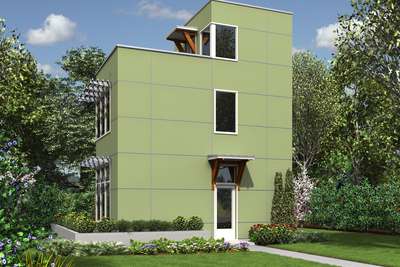
A Fun, Unique Home for Vacationers or Micro Living
- 1
- 1
- 728 ft²
- Width: 24'-0"
- Depth: 14'-0"
- Height (Mid): 27'-8"
- Height (Peak): 27'-8"
- Stories (above grade): 3
- Main Pitch: 1/12
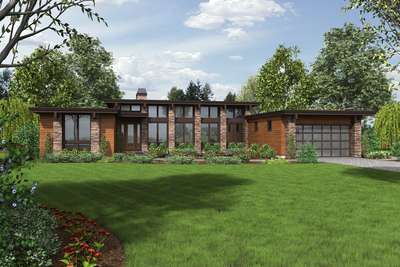
Surround Yourself with Natural Beauty
- 3
- 2
- 2557 ft²
- Width: 78'-0"
- Depth: 62'-6"
- Height (Mid): 16'-8"
- Height (Peak): 16'-8"
- Stories (above grade): 1
- Main Pitch: 1/12
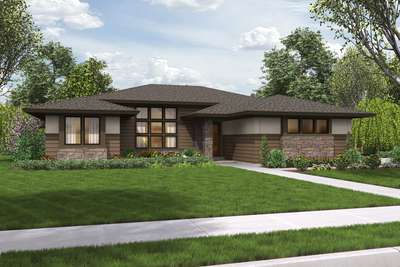
Flexible Plan Suited to Front and/or Rear Views
- 4
- 2
- 2136 ft²
- Width: 60'-0"
- Depth: 61'-0"
- Height (Mid): 0'-0"
- Height (Peak): 17'-10"
- Stories (above grade): 1
- Main Pitch: 4/12
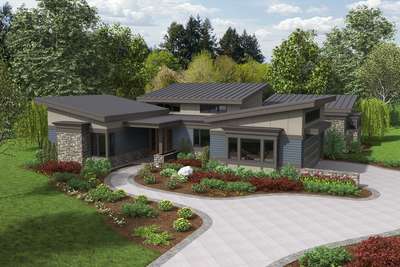
You Deserve a Stunning Home Design!
- 3
- 2
- 2749 ft²
- Width: 73'-0"
- Depth: 81'-6"
- Height (Mid): 17'-6"
- Height (Peak): 19'-9"
- Stories (above grade): 1
- Main Pitch: 1/12
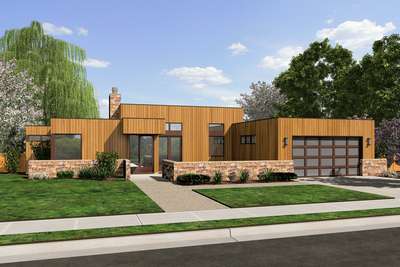
Flat Roof Modern Version of Plan 1163
- 2
- 2
- 1508 ft²
- Width: 68'-0"
- Depth: 49'-0"
- Height (Mid): 15'-0"
- Height (Peak): 15'-0"
- Stories (above grade): 1
- Main Pitch: 1/12
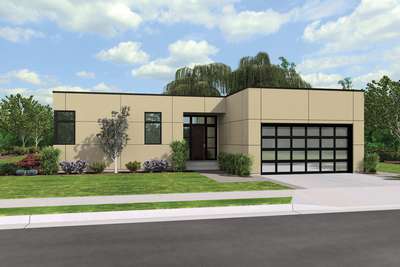
A Small Contemporary with Enormous Possibilities
- 3
- 2
- 1624 ft²
- Width: 50'-0"
- Depth: 54'-0"
- Height (Mid): 11'-2"
- Height (Peak): 11'-2"
- Stories (above grade): 1
- Main Pitch: 1/12
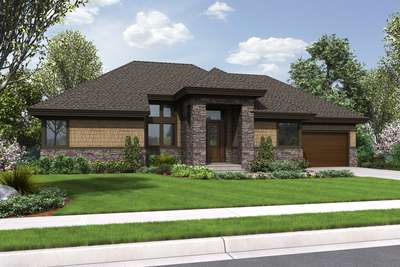
Transitional Hillside home with Large Games Room
- 3
- 2
- 3097 ft²
- Width: 72'-0"
- Depth: 56'-6"
- Height (Mid): 16'-6"
- Height (Peak): 23'-4"
- Stories (above grade): 1
- Main Pitch: 8/12
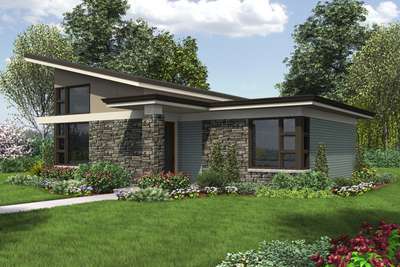
Single Bedroom, Compact Contemporary Home Ideal for Beach, Rental, Vacation, or Micro Living!
- 1
- 1
- 899 ft²
- Width: 34'-0"
- Depth: 30'-0"
- Height (Mid): 13'-10"
- Height (Peak): 18'-0"
- Stories (above grade): 1
- Main Pitch: 3/12

Delightful Craftsman for Uphill Sloping Lots
- 3
- 2
- 2754 ft²
- Width: 74'-0"
- Depth: 39'-0"
- Height (Mid): 0'-0"
- Height (Peak): 25'-10"
- Stories (above grade): 2
- Main Pitch: 4/12

