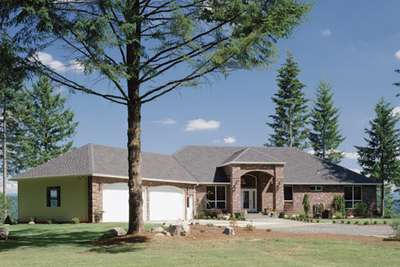Micro House Plans with So Many Possibilities
Contemporary House Plans
Search All PlansShowing 190 Plans
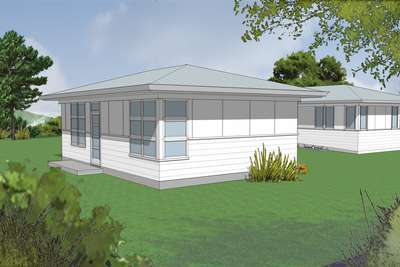
- 1
- 1
- 600 ft²
- Width: 20'-0"
- Depth: 30'-0"
- Height (Mid): 11'-2"
- Height (Peak): 13'-2"
- Stories (above grade): 1
- Main Pitch: 4/12
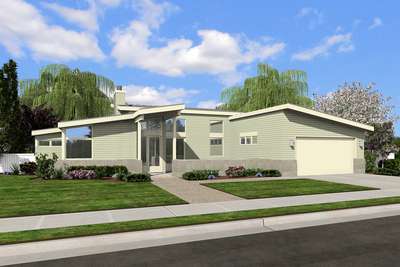
Tons of Room in a Smart, Compact Floor Plan
- 2
- 2
- 1508 ft²
- Width: 68'-0"
- Depth: 49'-0"
- Height (Mid): 0'-0"
- Height (Peak): 19'-3"
- Stories (above grade): 1
- Main Pitch: 2/12
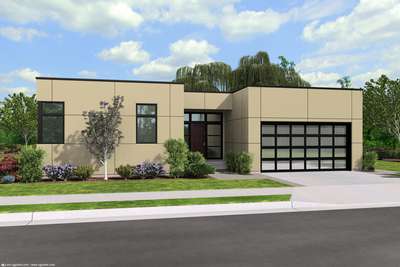
A Smart Minimalist Home Designed for Relaxation
- 3
- 2
- 1915 ft²
- Width: 50'-0"
- Depth: 54'-0"
- Height (Mid): 11'-2"
- Height (Peak): 11'-2"
- Stories (above grade): 1
- Main Pitch: 1/12

Amazing Outdoor Spaces and Plenty of Room for Fun
- 5
- 4
- 3916 ft²
- Width: 61'-0"
- Depth: 48'-0"
- Height (Mid): 0'-0"
- Height (Peak): 25'-10"
- Stories (above grade): 2
- Main Pitch: 4/12

Elegant Estate Plan with Wonderful Master Suite
- 4
- 3
- 4128 ft²
- Width: 55'-0"
- Depth: 92'-0"
- Height (Mid): 24'-10"
- Height (Peak): 29'-1"
- Stories (above grade): 2
- Main Pitch: 5/12
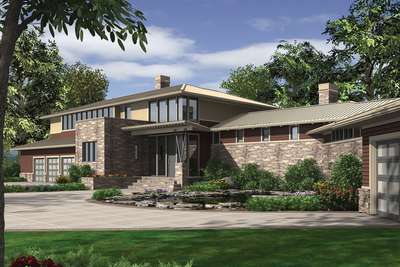
Modern Plan that Blends with Land
- 4
- 3
- 6658 ft²
- Width: 168'-8"
- Depth: 77'-6"
- Height (Mid): 0'-0"
- Height (Peak): 25'-8"
- Stories (above grade): 2
- Main Pitch: 4/12

Contemporary Elegance, Modern Aesthetic
- 3
- 2
- 2047 ft²
- Width: 40'-0"
- Depth: 52'-0"
- Height (Mid): 0'-0"
- Height (Peak): 23'-5"
- Stories (above grade): 2
- Main Pitch: 3/12
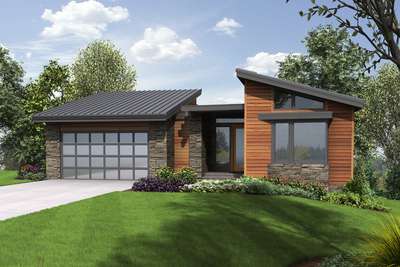
Contemporary Layout, Timeless Elegance
- 4
- 4
- 3242 ft²
- Width: 50'-0"
- Depth: 58'-8"
- Height (Mid): 13'-4"
- Height (Peak): 16'-0"
- Stories (above grade): 1
- Main Pitch: 3/12
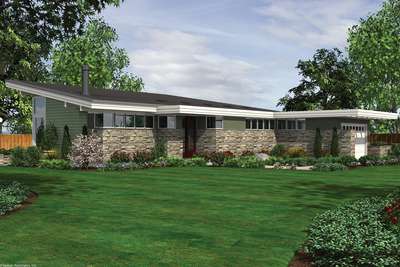
Modern Charm, Contemporary Layout
- 3
- 2
- 2498 ft²
- Width: 70'-0"
- Depth: 90'-0"
- Height (Mid): 12'-0"
- Height (Peak): 15'-0"
- Stories (above grade): 1
- Main Pitch: 2/12
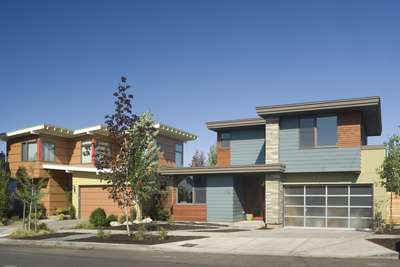
Spacious Contemporary Home with Upper Level Deck
- 3
- 2
- 2190 ft²
- Width: 40'-0"
- Depth: 75'-0"
- Height (Mid): 0'-0"
- Height (Peak): 20'-3"
- Stories (above grade): 2
- Main Pitch: 1/12
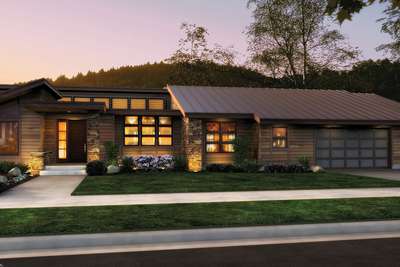
Single Story Contemporary Plan
- 3
- 3
- 3296 ft²
- Width: 96'-0"
- Depth: 65'-0"
- Height (Mid): 12'-8"
- Height (Peak): 16'-5"
- Stories (above grade): 1
- Main Pitch: 4/12

Natural Daylighting, Flat Roof Contemporary
- 3
- 2
- 2264 ft²
- Width: 40'-0"
- Depth: 56'-0"
- Height (Mid): 0'-0"
- Height (Peak): 22'-4"
- Stories (above grade): 2
- Main Pitch: 1/12

Simple Lines, Great Natural Light
- 3
- 2
- 2047 ft²
- Width: 40'-0"
- Depth: 52'-0"
- Height (Mid): 0'-0"
- Height (Peak): 23'-5"
- Stories (above grade): 2
- Main Pitch: 3/12
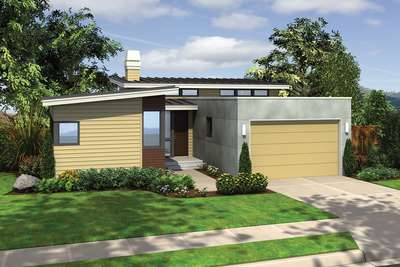
Cozy and Quaint Contemporary Plan
- 3
- 2
- 1719 ft²
- Width: 48'-0"
- Depth: 58'-6"
- Height (Mid): 13'-0"
- Height (Peak): 13'-10"
- Stories (above grade): 1
- Main Pitch: 1/12

Efficient Layout, Contemporary Elegance
- 3
- 2
- 1899 ft²
- Width: 40'-0"
- Depth: 57'-0"
- Height (Mid): 23'-0"
- Height (Peak): 23'-0"
- Stories (above grade): 2
- Main Pitch: 1/12

Narrow Contemporary with Rear Loading Detached Garage
- 3
- 2
- 1986 ft²
- Width: 29'-0"
- Depth: 54'-0"
- Height (Mid): 21'-4"
- Height (Peak): 24'-6"
- Stories (above grade): 2
- Main Pitch: 3/12
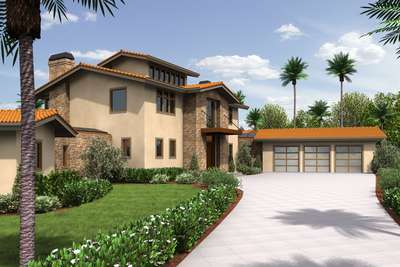
This Home Has It All With A View!
- 4
- 4
- 4887 ft²
- Width: 159'-4"
- Depth: 93'-10"
- Height (Mid): 30'-0"
- Height (Peak): 31'-9"
- Stories (above grade): 2
- Main Pitch: 3/12

Prairie Style Solution to Sloping Lot
- 4
- 3
- 3692 ft²
- Width: 54'-0"
- Depth: 46'-0"
- Height (Mid): 22'-1"
- Height (Peak): 24'-1"
- Stories (above grade): 2
- Main Pitch: 4/12

Contemporary Sloping Lot Plan with Creative Stone work
- 4
- 3
- 3651 ft²
- Width: 54'-0"
- Depth: 46'-0"
- Height (Mid): 21'-5"
- Height (Peak): 24'-1"
- Stories (above grade): 2
- Main Pitch: 4/12

Ideal Plan for Capturing Hillside Views
- 4
- 4
- 3415 ft²
- Width: 58'-0"
- Depth: 40'-0"
- Height (Mid): 23'-5"
- Height (Peak): 27'-9"
- Stories (above grade): 2
- Main Pitch: 6/12
Prairie Home with Multiple Wings and Attached Studio
- 5
- 5
- 5628 ft²
- Width: 164'-8"
- Depth: 115'-9"
- Height (Mid): 12'-7"
- Height (Peak): 16'-2"
- Stories (above grade): 1
- Main Pitch: 4/12
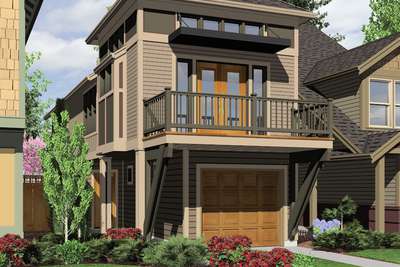
Contemporary Craftsman Plan Perfect for Narrow Lot
- 2
- 2
- 1203 ft²
- Width: 17'-0"
- Depth: 58'-0"
- Height (Mid): 23'-6"
- Height (Peak): 26'-4"
- Stories (above grade): 2
- Main Pitch: 8/12
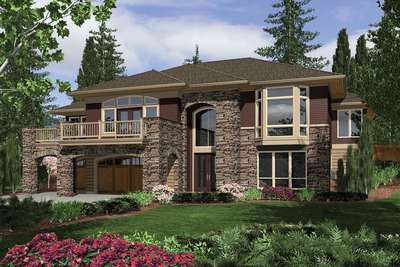
Sloping Lot Plan with Spiral Staircase and Elevator
- 4
- 3
- 3317 ft²
- Width: 69'-0"
- Depth: 59'-0"
- Height (Mid): 15'-8"
- Height (Peak): 22'-1"
- Stories (above grade): 2
- Main Pitch: 6/12
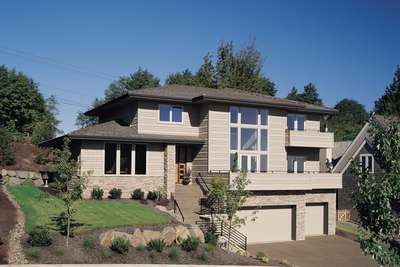
Formal Dining Room in Contemporary home
- 3
- 3
- 3423 ft²
- Width: 63'-0"
- Depth: 49'-0"
- Height (Mid): 21'-8"
- Height (Peak): 25'-0"
- Stories (above grade): 2
- Main Pitch: 4/12

Contemporary Design with Large Windows
- 3
- 3
- 3217 ft²
- Width: 70'-0"
- Depth: 71'-0"
- Height (Mid): 25'-9"
- Height (Peak): 31'-0"
- Stories (above grade): 2
- Main Pitch: 6/12

French Doors Abound in this Prairie Style Plan
- 3
- 2
- 2724 ft²
- Width: 68'-0"
- Depth: 48'-0"
- Height (Mid): 23'-2"
- Height (Peak): 28'-2"
- Stories (above grade): 2
- Main Pitch: 6/12
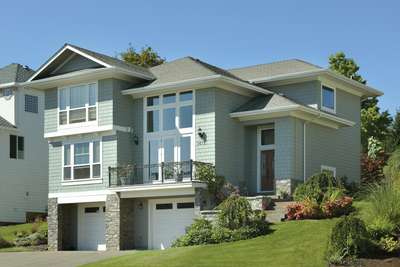
Contemporary Plan with Two Story Great Room
- 3
- 2
- 2262 ft²
- Width: 40'-0"
- Depth: 40'-0"
- Height (Mid): 22'-1"
- Height (Peak): 25'-10"
- Stories (above grade): 2
- Main Pitch: 6/12

Contemporary One Story Plan with Rear View
- 3
- 3
- 2670 ft²
- Width: 109'-4"
- Depth: 60'-1"
- Height (Mid): 15'-2"
- Height (Peak): 21'-3"
- Stories (above grade): 1
- Main Pitch: 7/12

