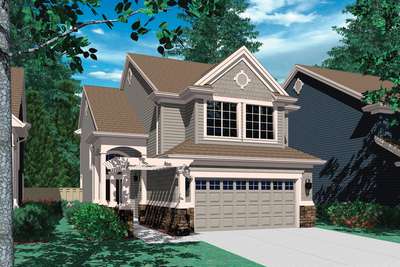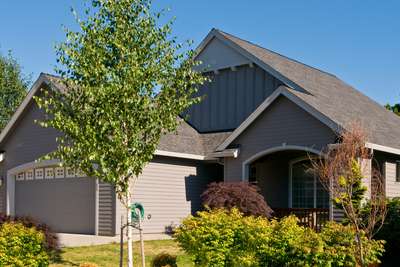One Floor Craftsman Plan
Craftsman House Plans
Search All PlansShowing 408 Plans

- 3
- 2
- 1683 ft²
- Width: 50'-0"
- Depth: 52'-0"
- Height (Mid): 15'-10"
- Height (Peak): 23'-0"
- Stories (above grade): 1
- Main Pitch: 8/12
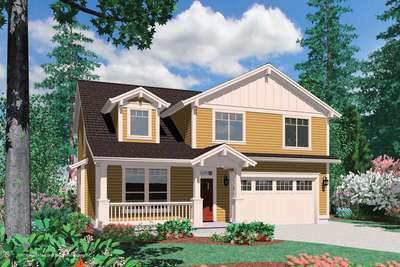
Charming Craftsman with 2nd Floor Laundry
- 4
- 2
- 2242 ft²
- Width: 40'-0"
- Depth: 46'-0"
- Height (Mid): 0'-0"
- Height (Peak): 26'-0"
- Stories (above grade): 2
- Main Pitch: 8/12
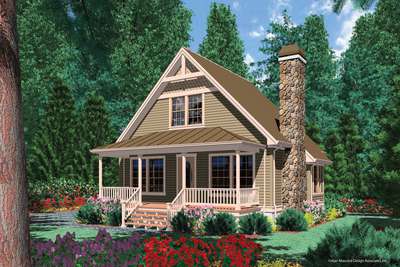
Cabin Design Vacation Home Plan
- 1
- 1
- 950 ft²
- Width: 32'-0"
- Depth: 31'-0"
- Height (Mid): 18'-2"
- Height (Peak): 26'-2"
- Stories (above grade): 2
- Main Pitch: 12/12

Classic French Design with 3 Bedrooms
- 4
- 3
- 1698 ft²
- Width: 50'-0"
- Depth: 44'-6"
- Height (Mid): 22'-2"
- Height (Peak): 26'-8"
- Stories (above grade): 2
- Main Pitch: 6/12

Prairie Home Plan with Daylight Basement
- 4
- 3
- 3613 ft²
- Width: 80'-0"
- Depth: 61'-0"
- Height (Mid): 16'-1"
- Height (Peak): 20'-1"
- Stories (above grade): 1
- Main Pitch: 5/12
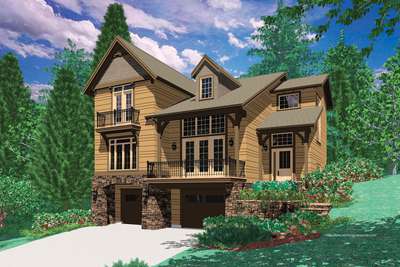
Craftsman Floor Plan with Spacious Master Suite
- 3
- 2
- 2272 ft²
- Width: 40'-0"
- Depth: 40'-0"
- Height (Mid): 22'-9"
- Height (Peak): 27'-0"
- Stories (above grade): 2
- Main Pitch: 6/12

Traditional Great Room Plan with Grand Entry
- 3
- 2
- 1580 ft²
- Width: 50'-0"
- Depth: 49'-6"
- Height (Mid): 17'-8"
- Height (Peak): 26'-6"
- Stories (above grade): 1
- Main Pitch: 10/12

Daylight Basement Plan with Bonus Room
- 5
- 3
- 4069 ft²
- Width: 59'-0"
- Depth: 56'-0"
- Height (Mid): 18'-4"
- Height (Peak): 27'-7"
- Stories (above grade): 2
- Main Pitch: 10/12

Reverse Living for a Flat, Narrow Lot
- 3
- 2
- 1421 ft²
- Width: 20'-0"
- Depth: 46'-0"
- Height (Mid): 21'-6"
- Height (Peak): 25'-2"
- Stories (above grade): 2
- Main Pitch: 8/12

Double Doors and Vaulted Ceiling in Master Bedroom
- 3
- 2
- 2517 ft²
- Width: 73'-0"
- Depth: 42'-0"
- Height (Mid): 21'-10"
- Height (Peak): 25'-9"
- Stories (above grade): 2
- Main Pitch: 9/12

Craftsman Style Home Plan with Utility Upstairs
- 3
- 2
- 1958 ft²
- Width: 40'-0"
- Depth: 43'-0"
- Height (Mid): 21'-9"
- Height (Peak): 25'-6"
- Stories (above grade): 2
- Main Pitch: 6/12

Lovely Cottage Plan with Sunlit Spa
- 3
- 2
- 3681 ft²
- Width: 50'-0"
- Depth: 71'-0"
- Height (Mid): 19'-11"
- Height (Peak): 27'-10"
- Stories (above grade): 1
- Main Pitch: 9/12
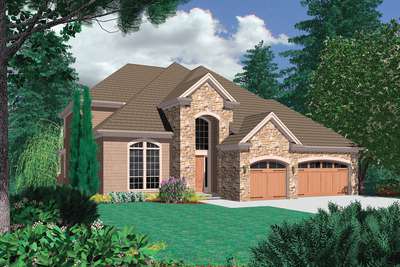
Jack and Jill Bathrooms, Daylight Basement
- 4
- 3
- 3859 ft²
- Width: 57'-0"
- Depth: 61'-0"
- Height (Mid): 26'-11"
- Height (Peak): 33'-9"
- Stories (above grade): 2
- Main Pitch: 10/12

Craftsman Plan with Grand Foyer
- 3
- 2
- 2518 ft²
- Width: 65'-0"
- Depth: 53'-0"
- Height (Mid): 23'-9"
- Height (Peak): 29'-6"
- Stories (above grade): 2
- Main Pitch: 10/12

Arched Entry to Vaulted Great Room
- 4
- 3
- 1760 ft²
- Width: 50'-0"
- Depth: 44'-6"
- Height (Mid): 22'-2"
- Height (Peak): 26'-8"
- Stories (above grade): 2
- Main Pitch: 6/12

Rustic Facade with Modern Floor Plan
- 4
- 2
- 2222 ft²
- Width: 40'-0"
- Depth: 46'-0"
- Height (Mid): 22'-8"
- Height (Peak): 27'-5"
- Stories (above grade): 2
- Main Pitch: 6/12

Grandeur Arched Entry and 3 Car Garage
- 3
- 2
- 2898 ft²
- Width: 60'-0"
- Depth: 50'-0"
- Height (Mid): 26'-11"
- Height (Peak): 34'-10"
- Stories (above grade): 2
- Main Pitch: 10/12

Craftsman Plan with Mission Style Window
- 3
- 2
- 2000 ft²
- Width: 56'-0"
- Depth: 42'-0"
- Height (Mid): 0'-0"
- Height (Peak): 27'-6"
- Stories (above grade): 2
- Main Pitch: 8/12

European Cottage with Games Room and Wet Bar
- 3
- 3
- 2797 ft²
- Width: 68'-0"
- Depth: 60'-0"
- Height (Mid): 17'-7"
- Height (Peak): 26'-1"
- Stories (above grade): 2
- Main Pitch: 10/12

French Style Plan Featuring Built-in Media Set
- 3
- 2
- 2834 ft²
- Width: 60'-0"
- Depth: 52'-0"
- Height (Mid): 25'-4"
- Height (Peak): 32'-10"
- Stories (above grade): 2
- Main Pitch: 10/12

Elegant and Comfortable 3 Bedroom Plan
- 3
- 2
- 3031 ft²
- Width: 67'-0"
- Depth: 68'-0"
- Height (Mid): 23'-9"
- Height (Peak): 29'-8"
- Stories (above grade): 2
- Main Pitch: 10/12

Large Craftsman Plan for Sloping Lots
- 3
- 2
- 3246 ft²
- Width: 74'-0"
- Depth: 54'-0"
- Height (Mid): 13'-3"
- Height (Peak): 17'-0"
- Stories (above grade): 1
- Main Pitch: 4/12
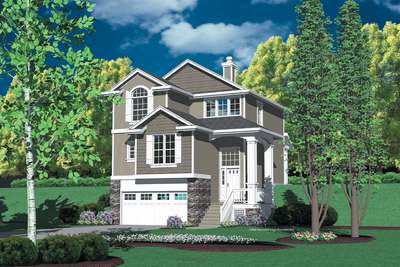
Multi-level Craftsman Plan with Master Walk-in Closet
- 2
- 2
- 1625 ft²
- Width: 30'-0"
- Depth: 44'-6"
- Height (Mid): 22'-5"
- Height (Peak): 26'-8"
- Stories (above grade): 2
- Main Pitch: 7/12

Practical Craftsman with Wrap-around Porch
- 3
- 2
- 1689 ft²
- Width: 30'-0"
- Depth: 42'-6"
- Height (Mid): 22'-5"
- Height (Peak): 26'-8"
- Stories (above grade): 2
- Main Pitch: 7/12
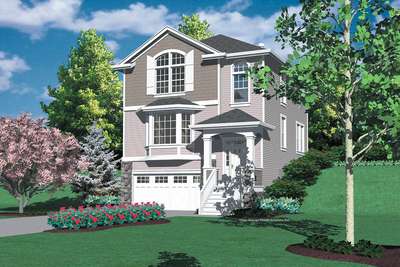
Hillside Craftsman Home with Vaulted Master
- 3
- 2
- 1783 ft²
- Width: 28'-0"
- Depth: 41'-0"
- Height (Mid): 22'-8"
- Height (Peak): 27'-2"
- Stories (above grade): 2
- Main Pitch: 7/12
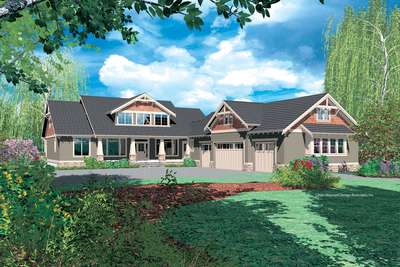
Craftsman with Second Master
- 4
- 3
- 3457 ft²
- Width: 70'-0"
- Depth: 100'-6"
- Height (Mid): 21'-1"
- Height (Peak): 24'-8"
- Stories (above grade): 2
- Main Pitch: 8/12
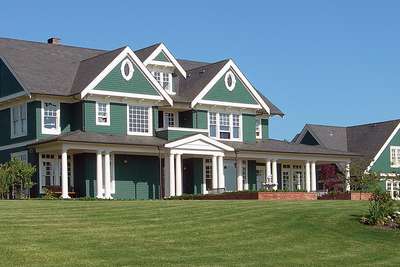
Luxury Home Plan with a Sunroom and Hobby Room
- 4
- 4
- 5180 ft²
- Width: 117'-6"
- Depth: 63'-6"
- Height (Mid): 28'-7"
- Height (Peak): 36'-2"
- Stories (above grade): 2
- Main Pitch: 9/12

Hillside Craftsman Plan with Vaulted Great Room
- 3
- 2
- 4435 ft²
- Width: 92'-0"
- Depth: 54'-6"
- Height (Mid): 17'-6"
- Height (Peak): 26'-1"
- Stories (above grade): 1
- Main Pitch: 10/12
