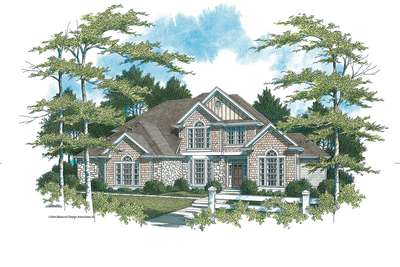Wide Central Hall Leads to Sitting Area
Craftsman House Plans
Search All PlansShowing 408 Plans

- 3
- 3
- 3663 ft²
- Width: 100'-0"
- Depth: 66'-0"
- Height (Mid): 25'-3"
- Height (Peak): 31'-0"
- Stories (above grade): 2
- Main Pitch: 12/12

Lodge Style Plan with Large Deck and Gazebo
- 4
- 4
- 2787 ft²
- Width: 63'-6"
- Depth: 74'-8"
- Height (Mid): 24'-5"
- Height (Peak): 31'-2"
- Stories (above grade): 2
- Main Pitch: 12/12

Craftsman Plan with Private Den
- 4
- 2
- 2598 ft²
- Width: 58'-0"
- Depth: 44'-0"
- Height (Mid): 25'-4"
- Height (Peak): 31'-8"
- Stories (above grade): 2
- Main Pitch: 8/12
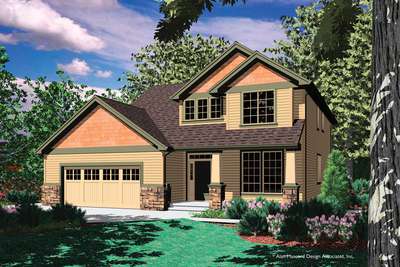
Arts and Crafts Style Home with Multi-pane Windows
- 3
- 2
- 2204 ft²
- Width: 44'-0"
- Depth: 50'-0"
- Height (Mid): 21'-6"
- Height (Peak): 25'-6"
- Stories (above grade): 2
- Main Pitch: 8/12

Luxurious Design with Circular Staircase
- 4
- 3
- 5209 ft²
- Width: 60'-6"
- Depth: 64'-0"
- Height (Mid): 24'-6"
- Height (Peak): 29'-0"
- Stories (above grade): 2
- Main Pitch: 6/12

Floor to Ceiling Windows Accentuate Rear View
- 4
- 3
- 3703 ft²
- Width: 68'-0"
- Depth: 97'-0"
- Height (Mid): 25'-0"
- Height (Peak): 31'-3"
- Stories (above grade): 2
- Main Pitch: 10/12
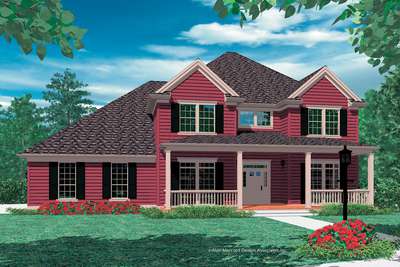
Media Center and Fireplace in Farmhouse Plan
- 4
- 2
- 2798 ft²
- Width: 60'-0"
- Depth: 53'-0"
- Height (Mid): 26'-11"
- Height (Peak): 34'-10"
- Stories (above grade): 2
- Main Pitch: 10/12

Traditional Plan with Formal and Informal Areas
- 3
- 2
- 2315 ft²
- Width: 50'-0"
- Depth: 56'-10"
- Height (Mid): 22'-5"
- Height (Peak): 27'-4"
- Stories (above grade): 2
- Main Pitch: 8/12

Craftsman Plan Featuring 3 Floors and Tri-level Deck
- 3
- 3
- 2956 ft²
- Width: 40'-6"
- Depth: 42'-0"
- Height (Mid): 23'-2"
- Height (Peak): 27'-10"
- Stories (above grade): 2
- Main Pitch: 6/12

Craftsman Plan with His and Hers Closets in Master
- 3
- 2
- 2525 ft²
- Width: 53'-0"
- Depth: 45'-6"
- Height (Mid): 25'-3"
- Height (Peak): 31'-9"
- Stories (above grade): 2
- Main Pitch: 8/12
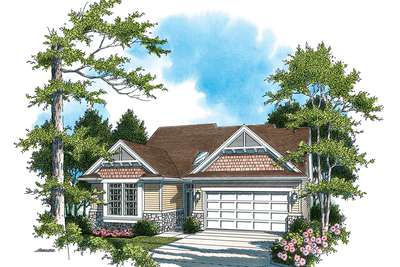
Craftsman Plan with Large Gathering Areas
- 4
- 3
- 2553 ft²
- Width: 40'-0"
- Depth: 59'-0"
- Height (Mid): 18'-4"
- Height (Peak): 24'-8"
- Stories (above grade): 1
- Main Pitch: 8/12

Plan has Double Doored Entry and a Box-bay Window
- 5
- 3
- 3254 ft²
- Width: 81'-6"
- Depth: 50'-0"
- Height (Mid): 25'-5"
- Height (Peak): 31'-2"
- Stories (above grade): 2
- Main Pitch: 8/12
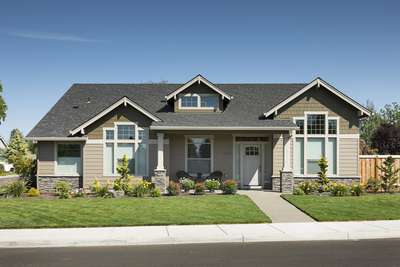
Comfortable and Stylish 3 Bedroom Home Plan
- 3
- 2
- 2218 ft²
- Width: 50'-0"
- Depth: 70'-0"
- Height (Mid): 15'-0"
- Height (Peak): 21'-0"
- Stories (above grade): 1
- Main Pitch: 6/12
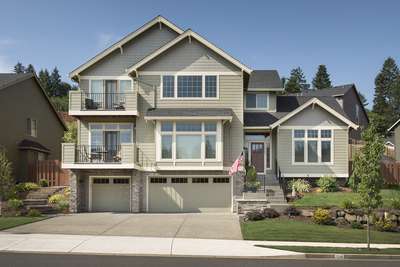
Craftsman Plan with Tall Roof Line
- 3
- 2
- 2689 ft²
- Width: 56'-6"
- Depth: 37'-0"
- Height (Mid): 23'-4"
- Height (Peak): 29'-2"
- Stories (above grade): 2
- Main Pitch: 8/12
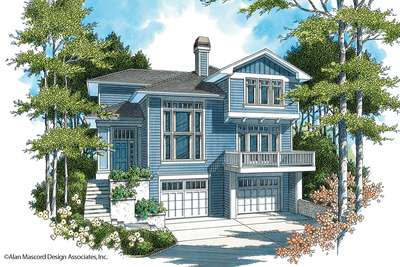
Flexible Contemporary Plan with Double Sided Fireplace
- 3
- 2
- 1942 ft²
- Width: 38'-0"
- Depth: 35'-0"
- Height (Mid): 20'-8"
- Height (Peak): 23'-10"
- Stories (above grade): 2
- Main Pitch: 6/12

Great Room Plan with Media Room
- 2
- 2
- 2140 ft²
- Width: 49'-0"
- Depth: 38'-0"
- Height (Mid): 20'-11"
- Height (Peak): 24'-4"
- Stories (above grade): 2
- Main Pitch: 9/12
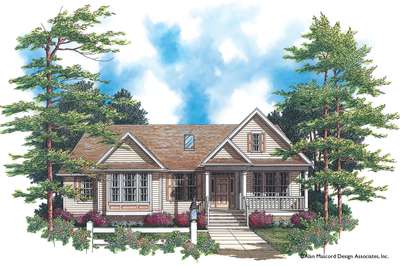
Cozy Country Home Plan with Garage in Back
- 3
- 2
- 2227 ft²
- Width: 50'-0"
- Depth: 71'-1"
- Height (Mid): 15'-0"
- Height (Peak): 21'-0"
- Stories (above grade): 1
- Main Pitch: 6/12

Craftsman Plan with Walk-in Closet in Spare Bedroom
- 3
- 2
- 2493 ft²
- Width: 62'-6"
- Depth: 53'-0"
- Height (Mid): 21'-2"
- Height (Peak): 27'-2"
- Stories (above grade): 2
- Main Pitch: 10/12
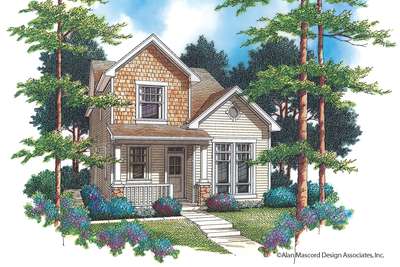
Narrow Craftsman Plan with Garage in Rear
- 3
- 2
- 1548 ft²
- Width: 24'-0"
- Depth: 48'-0"
- Height (Mid): 22'-3"
- Height (Peak): 26'-8"
- Stories (above grade): 2
- Main Pitch: 7/12
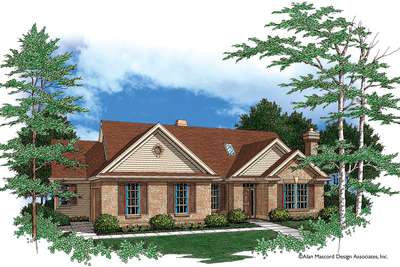
Universal Plan with Side Loading Garage
- 3
- 2
- 2394 ft²
- Width: 63'-0"
- Depth: 60'-0"
- Height (Mid): 16'-2"
- Height (Peak): 23'-4"
- Stories (above grade): 1
- Main Pitch: 8/12

Welcoming Traditional Ranch Plan
- 3
- 2
- 1557 ft²
- Width: 50'-0"
- Depth: 50'-0"
- Height (Mid): 17'-0"
- Height (Peak): 23'-0"
- Stories (above grade): 1
- Main Pitch: 8/12
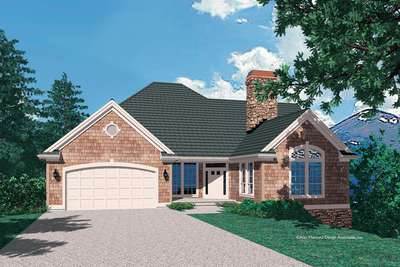
Craftsman Style Home Plan with Large Master Suite
- 4
- 3
- 4351 ft²
- Width: 81'-0"
- Depth: 59'-0"
- Height (Mid): 18'-9"
- Height (Peak): 28'-6"
- Stories (above grade): 1
- Main Pitch: 10/12
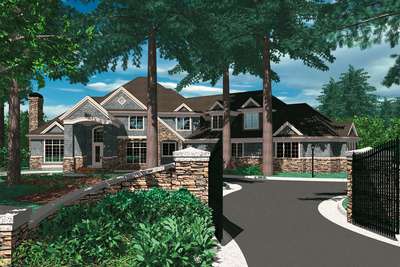
Shingle Plan with Drive Through Entry Way
- 5
- 4
- 5172 ft²
- Width: 111'-10"
- Depth: 92'-8"
- Height (Mid): 28'-2"
- Height (Peak): 36'-9"
- Stories (above grade): 2
- Main Pitch: 9/12
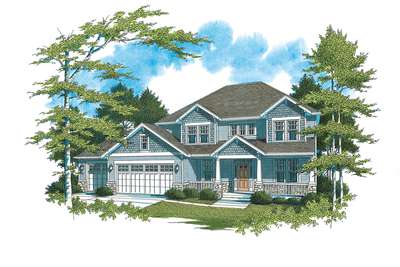
Craftsman Style Great Room Plan
- 4
- 2
- 2659 ft²
- Width: 65'-0"
- Depth: 45'-0"
- Height (Mid): 24'-0"
- Height (Peak): 29'-10"
- Stories (above grade): 2
- Main Pitch: 8/12
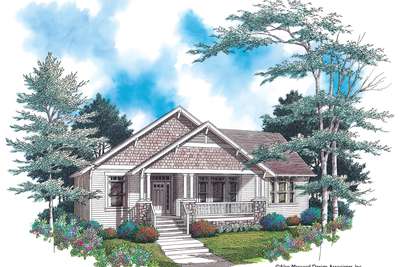
Craftsman Plan with Front Porch
- 3
- 2
- 1771 ft²
- Width: 50'-0"
- Depth: 70'-0"
- Height (Mid): 15'-2"
- Height (Peak): 21'-10"
- Stories (above grade): 1
- Main Pitch: 8/12
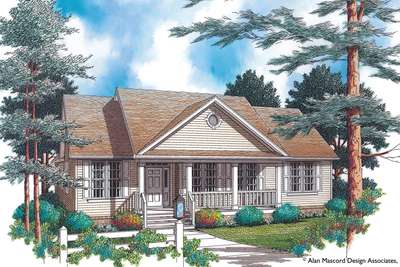
Country Home Plan with Large Porch
- 3
- 2
- 1771 ft²
- Width: 50'-0"
- Depth: 70'-0"
- Height (Mid): 15'-2"
- Height (Peak): 21'-6"
- Stories (above grade): 1
- Main Pitch: 8/12
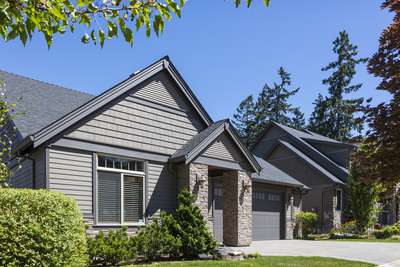
Seaside Cottage with Fireplace in Living Room
- 4
- 3
- 2562 ft²
- Width: 40'-0"
- Depth: 60'-0"
- Height (Mid): 16'-11"
- Height (Peak): 24'-4"
- Stories (above grade): 1
- Main Pitch: 8/12
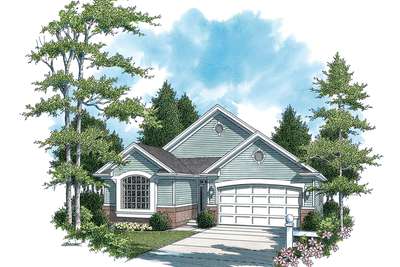
4 Bedroom Colonial Plan with Deck
- 4
- 3
- 2553 ft²
- Width: 40'-0"
- Depth: 59'-0"
- Height (Mid): 16'-0"
- Height (Peak): 22'-11"
- Stories (above grade): 1
- Main Pitch: 8/12

