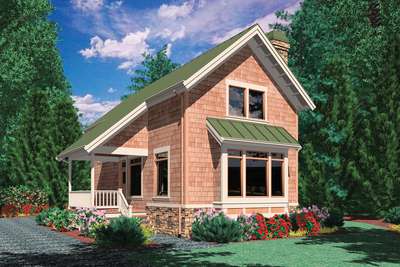One-Story Plan with 2 Car Garage
Craftsman House Plans
Search All PlansShowing 408 Plans
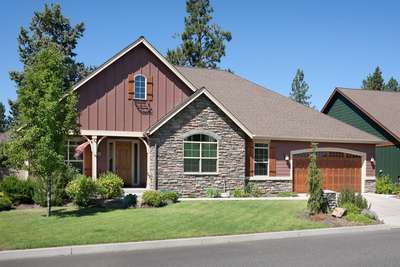
- 3
- 2
- 2013 ft²
- Width: 60'-0"
- Depth: 50'-0"
- Height (Mid): 17'-3"
- Height (Peak): 25'-6"
- Stories (above grade): 1
- Main Pitch: 8/12
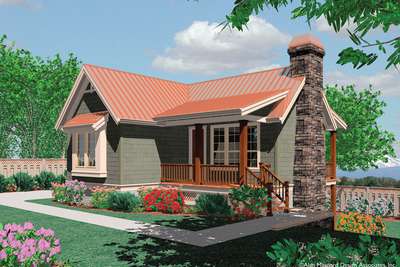
2 Level Cottage Plan with Stone Chimney
- 3
- 2
- 1225 ft²
- Width: 30'-0"
- Depth: 41'-0"
- Height (Mid): 12'-10"
- Height (Peak): 17'-0"
- Stories (above grade): 2
- Main Pitch: 12/12

Vaulted Great Room Open to Dining Area
- 3
- 2
- 2120 ft²
- Width: 50'-0"
- Depth: 56'-0"
- Height (Mid): 0'-0"
- Height (Peak): 24'-6"
- Stories (above grade): 2
- Main Pitch: 8/12
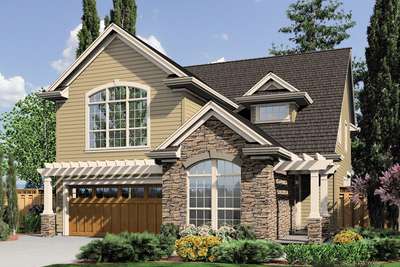
Narrow Lot Plan with Two Story Foyer
- 3
- 2
- 2468 ft²
- Width: 35'-0"
- Depth: 63'-0"
- Height (Mid): 0'-0"
- Height (Peak): 30'-0"
- Stories (above grade): 2
- Main Pitch: 9/12
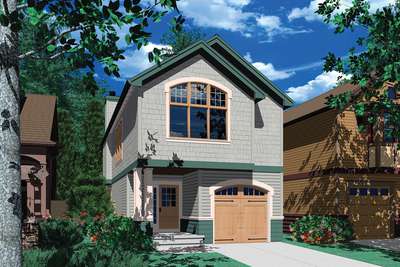
Narrow Craftsman Plan with Covered Porch
- 3
- 2
- 1431 ft²
- Width: 20'-0"
- Depth: 46'-0"
- Height (Mid): 21'-5"
- Height (Peak): 25'-2"
- Stories (above grade): 2
- Main Pitch: 8/12
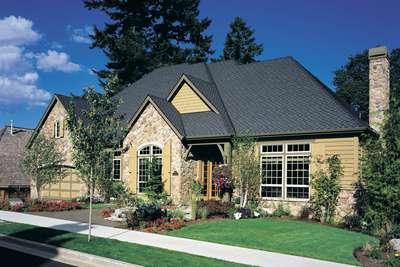
4 Bedroom Daylight Basement Plan with Wine Cellar
- 4
- 3
- 3985 ft²
- Width: 75'-0"
- Depth: 49'-0"
- Height (Mid): 22'-5"
- Height (Peak): 33'-2"
- Stories (above grade): 1
- Main Pitch: 12/12

Craftsman Plan with Tall Ceilings
- 3
- 2
- 2538 ft²
- Width: 52'-0"
- Depth: 45'-0"
- Height (Mid): 25'-4"
- Height (Peak): 31'-9"
- Stories (above grade): 2
- Main Pitch: 10/12

3 Bed, 2 Bath, 2 Car Garage Cottage Home
- 3
- 2
- 1975 ft²
- Width: 52'-0"
- Depth: 58'-0"
- Height (Mid): 16'-5"
- Height (Peak): 24'-2"
- Stories (above grade): 1
- Main Pitch: 8/12

One Story French Plan with Luxurious Master Bedroom
- 3
- 2
- 1817 ft²
- Width: 55'-0"
- Depth: 50'-0"
- Height (Mid): 15'-4"
- Height (Peak): 22'-0"
- Stories (above grade): 1
- Main Pitch: 8/12
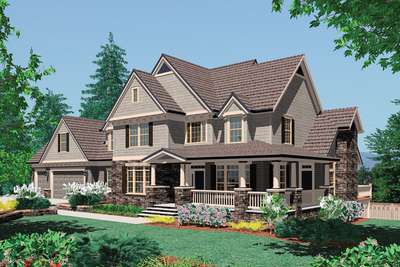
Farmhouse with Elevator
- 4
- 3
- 3155 ft²
- Width: 89'-6"
- Depth: 48'-8"
- Height (Mid): 24'-9"
- Height (Peak): 32'-0"
- Stories (above grade): 2
- Main Pitch: 12/12

3 Car Garage Plan with Angled Entry
- 3
- 2
- 2079 ft²
- Width: 45'-0"
- Depth: 52'-0"
- Height (Mid): 0'-0"
- Height (Peak): 28'-0"
- Stories (above grade): 2
- Main Pitch: 10/12
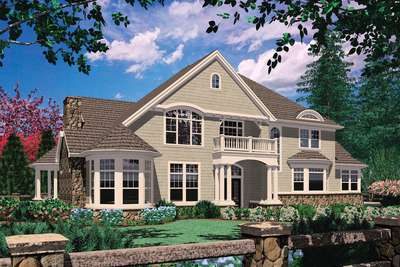
Award Winning Four Bedroom Craftsman Plan
- 4
- 4
- 4150 ft²
- Width: 78'-2"
- Depth: 68'-0"
- Height (Mid): 27'-0"
- Height (Peak): 35'-2"
- Stories (above grade): 2
- Main Pitch: 10/12

Cottage Style Home with Vaulted Great Room and Fireplace
- 3
- 2
- 1902 ft²
- Width: 52'-0"
- Depth: 56'-0"
- Height (Mid): 16'-4"
- Height (Peak): 24'-0"
- Stories (above grade): 1
- Main Pitch: 8/12

Cottage with Open Dining and Great Room
- 3
- 2
- 2164 ft²
- Width: 45'-0"
- Depth: 49'-0"
- Height (Mid): 0'-0"
- Height (Peak): 28'-0"
- Stories (above grade): 2
- Main Pitch: 8/12
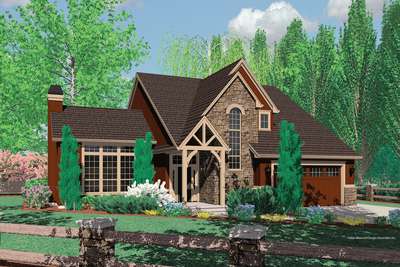
European Cottage Featuring Master with Twin Sinks
- 4
- 3
- 2277 ft²
- Width: 54'-0"
- Depth: 49'-0"
- Height (Mid): 0'-0"
- Height (Peak): 27'-0"
- Stories (above grade): 2
- Main Pitch: 8/12
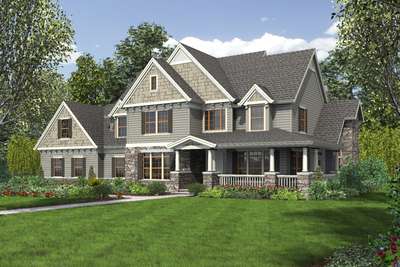
Luxurious Country Living
- 4
- 3
- 3155 ft²
- Width: 77'-6"
- Depth: 48'-8"
- Height (Mid): 24'-9"
- Height (Peak): 32'-0"
- Stories (above grade): 2
- Main Pitch: 12/12
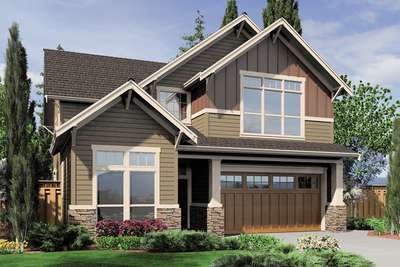
Narrow Lot Craftsman Plan with Vaulted Master Suite
- 3
- 2
- 2533 ft²
- Width: 35'-0"
- Depth: 63'-0"
- Height (Mid): 24'-7"
- Height (Peak): 30'-7"
- Stories (above grade): 2
- Main Pitch: 9/12

European Plan with Covered Entry and Loft Area
- 4
- 2
- 2300 ft²
- Width: 60'-0"
- Depth: 48'-0"
- Height (Mid): 0'-0"
- Height (Peak): 28'-0"
- Stories (above grade): 2
- Main Pitch: 8/12

Huge Great Room and Built-in Options
- 3
- 2
- 2074 ft²
- Width: 50'-0"
- Depth: 56'-0"
- Height (Mid): 0'-0"
- Height (Peak): 24'-6"
- Stories (above grade): 2
- Main Pitch: 8/12

Country Family Plan with 4 Bedrooms
- 3
- 2
- 2650 ft²
- Width: 94'-0"
- Depth: 53'-0"
- Height (Mid): 21'-6"
- Height (Peak): 28'-7"
- Stories (above grade): 1
- Main Pitch: 10/12

Craftsman Plan with Vaulted Ceilings
- 4
- 3
- 2311 ft²
- Width: 54'-0"
- Depth: 49'-0"
- Height (Mid): 0'-0"
- Height (Peak): 27'-6"
- Stories (above grade): 2
- Main Pitch: 8/12

Spacious Hillside Craftsman Home Plan
- 4
- 4
- 5949 ft²
- Width: 98'-0"
- Depth: 76'-0"
- Height (Mid): 17'-8"
- Height (Peak): 26'-0"
- Stories (above grade): 1
- Main Pitch: 8/12
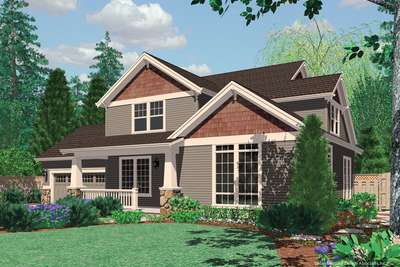
Great Family Craftsman Home
- 4
- 3
- 2556 ft²
- Width: 58'-0"
- Depth: 51'-0"
- Height (Mid): 24'-2"
- Height (Peak): 29'-9"
- Stories (above grade): 2
- Main Pitch: 8/12
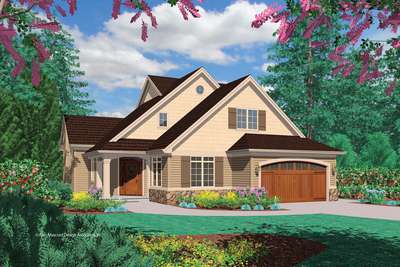
Lovely Two Story Plan with Loft
- 3
- 2
- 2068 ft²
- Width: 45'-0"
- Depth: 52'-0"
- Height (Mid): 0'-0"
- Height (Peak): 28'-0"
- Stories (above grade): 2
- Main Pitch: 10/12

Craftsman Plan with Island in Kitchen
- 4
- 2
- 2383 ft²
- Width: 47'-0"
- Depth: 48'-0"
- Height (Mid): 0'-0"
- Height (Peak): 27'-0"
- Stories (above grade): 2
- Main Pitch: 6/12

Craftsman Plan Laundry on 2nd Floor
- 3
- 2
- 2514 ft²
- Width: 52'-0"
- Depth: 45'-6"
- Height (Mid): 21'-7"
- Height (Peak): 25'-8"
- Stories (above grade): 2
- Main Pitch: 6/12

Spacious Flow for Narrow Lot Plan
- 3
- 2
- 2533 ft²
- Width: 35'-0"
- Depth: 63'-0"
- Height (Mid): 25'-6"
- Height (Peak): 31'-11"
- Stories (above grade): 2
- Main Pitch: 10/12
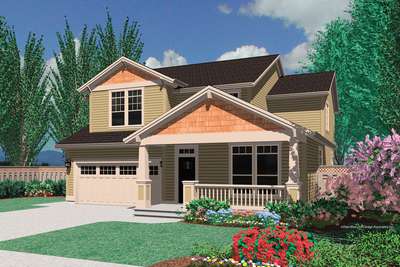
Craftsman Plan with Luxurious Master Suite
- 4
- 3
- 2237 ft²
- Width: 40'-0"
- Depth: 49'-0"
- Height (Mid): 0'-0"
- Height (Peak): 27'-0"
- Stories (above grade): 2
- Main Pitch: 6/12

