Craftsman Plan with Kitchen Pantry and Mud Room
Craftsman House Plans
Search All PlansShowing 408 Plans
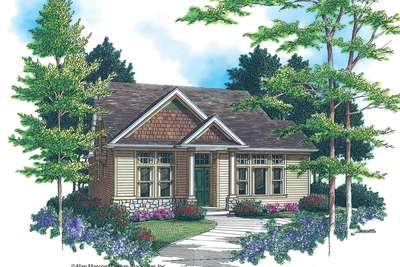
- 3
- 2
- 1815 ft²
- Width: 40'-0"
- Depth: 54'-6"
- Height (Mid): 16'-8"
- Height (Peak): 24'-5"
- Stories (above grade): 2
- Main Pitch: 8/12

Cottage Plan for Narrow, Sloping Lot
- 3
- 2
- 1740 ft²
- Width: 40'-0"
- Depth: 47'-0"
- Height (Mid): 17'-0"
- Height (Peak): 23'-4"
- Stories (above grade): 1
- Main Pitch: 8/12
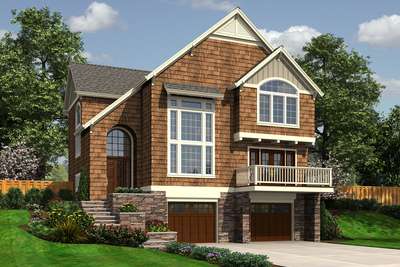
Sloping Lot Tri-level Plan with Loft
- 3
- 2
- 2044 ft²
- Width: 38'-0"
- Depth: 35'-0"
- Height (Mid): 23'-0"
- Height (Peak): 30'-0"
- Stories (above grade): 2
- Main Pitch: 10/12
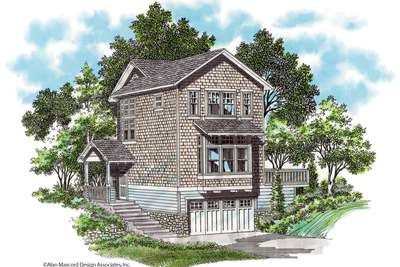
Garage Under Craftsman Plan with Shop
- 3
- 2
- 1675 ft²
- Width: 28'-0"
- Depth: 36'-0"
- Height (Mid): 22'-4"
- Height (Peak): 26'-0"
- Stories (above grade): 2
- Main Pitch: 7/12
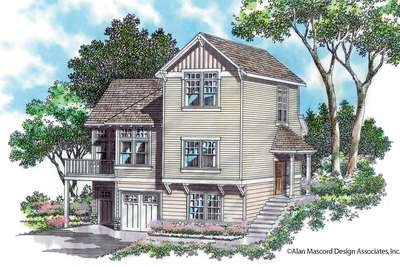
Tri-level Craftsman Plan
- 3
- 3
- 1711 ft²
- Width: 40'-0"
- Depth: 30'-0"
- Height (Mid): 19'-6"
- Height (Peak): 22'-6"
- Stories (above grade): 2
- Main Pitch: 8/12
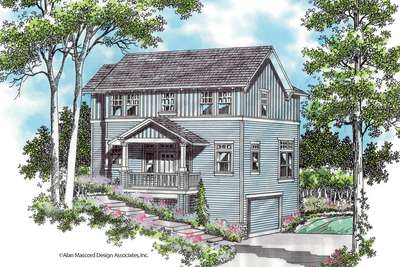
Open Craftsman Plan for Sloped Lot
- 3
- 2
- 1539 ft²
- Width: 36'-0"
- Depth: 33'-6"
- Height (Mid): 22'-4"
- Height (Peak): 26'-2"
- Stories (above grade): 2
- Main Pitch: 8/12

Spacious 4 Bedroom Craftsman Style Plan
- 4
- 2
- 2662 ft²
- Width: 50'-0"
- Depth: 50'-0"
- Height (Mid): 17'-4"
- Height (Peak): 26'-2"
- Stories (above grade): 2
- Main Pitch: 8/12

Perfect Craftsman Family Home with 4 Bedrooms
- 4
- 2
- 1866 ft²
- Width: 40'-0"
- Depth: 47'-0"
- Height (Mid): 17'-2"
- Height (Peak): 24'-4"
- Stories (above grade): 2
- Main Pitch: 8/12
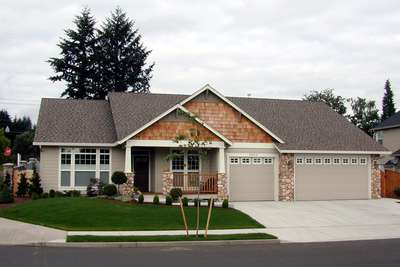
4 Bedroom One Level Craftsman Plan
- 4
- 2
- 1997 ft²
- Width: 60'-0"
- Depth: 51'-0"
- Height (Mid): 14'-6"
- Height (Peak): 20'-6"
- Stories (above grade): 1
- Main Pitch: 6/12

Craftsman Plan Features Double Sided Fireplace
- 4
- 2
- 2977 ft²
- Width: 62'-0"
- Depth: 46'-6"
- Height (Mid): 24'-6"
- Height (Peak): 30'-11"
- Stories (above grade): 2
- Main Pitch: 9/12
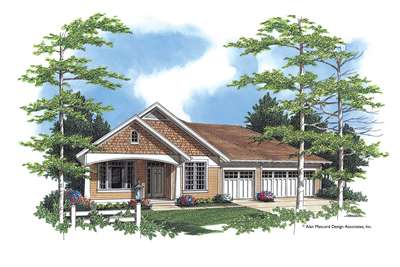
Craftsman Plan with Formal Dining and Living Rooms
- 3
- 2
- 1999 ft²
- Width: 60'-0"
- Depth: 52'-0"
- Height (Mid): 14'-0"
- Height (Peak): 19'-8"
- Stories (above grade): 1
- Main Pitch: 8/12

Craftsman Plan with Covered Front Porch
- 3
- 3
- 2255 ft²
- Width: 44'-0"
- Depth: 56'-0"
- Height (Mid): 20'-6"
- Height (Peak): 23'-6"
- Stories (above grade): 2
- Main Pitch: 8/12
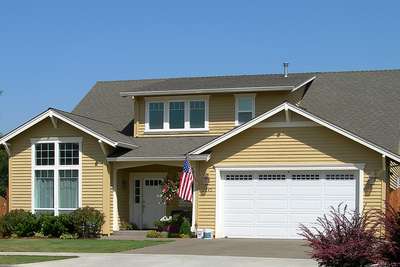
Main Floor Master with Whirlpool Bath
- 4
- 2
- 2367 ft²
- Width: 45'-0"
- Depth: 48'-0"
- Height (Mid): 15'-10"
- Height (Peak): 23'-2"
- Stories (above grade): 2
- Main Pitch: 8/12

Country Style 4 Bedroom Plan
- 4
- 2
- 2966 ft²
- Width: 62'-0"
- Depth: 44'-0"
- Height (Mid): 23'-8"
- Height (Peak): 29'-2"
- Stories (above grade): 2
- Main Pitch: 8/12

Symmetric and Grand Craftsman Style Plan
- 3
- 2
- 1990 ft²
- Width: 59'-6"
- Depth: 37'-6"
- Height (Mid): 21'-0"
- Height (Peak): 23'-8"
- Stories (above grade): 2
- Main Pitch: 6/12

Cottage Style Plan for Versatile Locations
- 4
- 2
- 2320 ft²
- Width: 40'-0"
- Depth: 50'-0"
- Height (Mid): 23'-6"
- Height (Peak): 29'-0"
- Stories (above grade): 2
- Main Pitch: 8/12

Classic Craftsman Home Plan with Covered Entry
- 3
- 2
- 1893 ft²
- Width: 40'-0"
- Depth: 45'-0"
- Height (Mid): 22'-10"
- Height (Peak): 28'-0"
- Stories (above grade): 2
- Main Pitch: 6/12
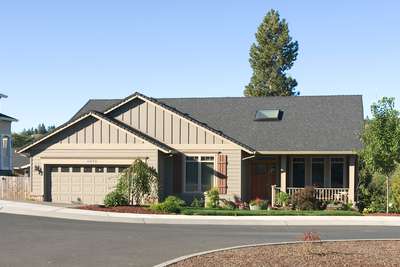
Open Craftsman Plan with High Ceilings
- 3
- 2
- 1632 ft²
- Width: 50'-0"
- Depth: 50'-0"
- Height (Mid): 14'-0"
- Height (Peak): 19'-2"
- Stories (above grade): 1
- Main Pitch: 6/12
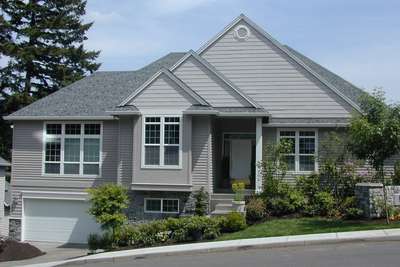
Traditional Plan with U-shaped Staircase and Skylight
- 3
- 2
- 2236 ft²
- Width: 61'-0"
- Depth: 44'-0"
- Height (Mid): 17'-0"
- Height (Peak): 25'-0"
- Stories (above grade): 1
- Main Pitch: 10/12
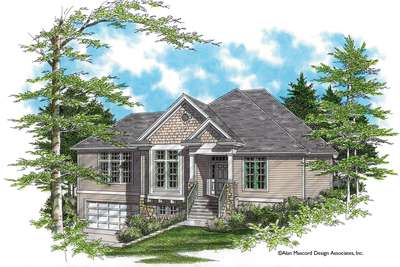
Garage Under Craftsman Plan with Rear View
- 3
- 2
- 2236 ft²
- Width: 61'-0"
- Depth: 45'-0"
- Height (Mid): 17'-0"
- Height (Peak): 25'-0"
- Stories (above grade): 1
- Main Pitch: 10/12

Split-level Plan with Large Kitchen
- 3
- 2
- 2542 ft²
- Width: 60'-0"
- Depth: 59'-0"
- Height (Mid): 27'-0"
- Height (Peak): 32'-1"
- Stories (above grade): 2
- Main Pitch: 8/12
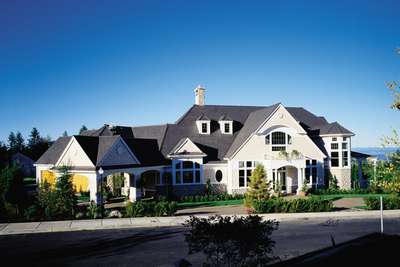
Large House with Rotunda and Wrap Around Porch
- 4
- 4
- 6060 ft²
- Width: 139'-6"
- Depth: 91'-1"
- Height (Mid): 27'-0"
- Height (Peak): 34'-0"
- Stories (above grade): 2
- Main Pitch: 12/12

Flowing Traditional Plan with Two Story Great Room
- 3
- 2
- 1705 ft²
- Width: 27'-0"
- Depth: 64'-0"
- Height (Mid): 22'-2"
- Height (Peak): 26'-6"
- Stories (above grade): 2
- Main Pitch: 7/12
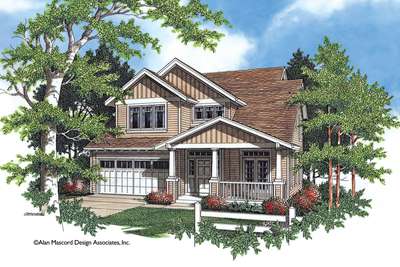
Flowing Dining Room, Family Room, and Kitchen
- 4
- 2
- 2173 ft²
- Width: 40'-0"
- Depth: 48'-0"
- Height (Mid): 23'-6"
- Height (Peak): 29'-0"
- Stories (above grade): 2
- Main Pitch: 8/12
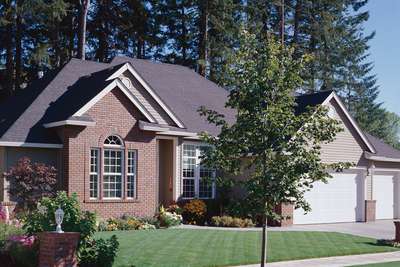
Ranch Style Plan with Great Lighting
- 3
- 2
- 2197 ft²
- Width: 70'-0"
- Depth: 64'-0"
- Height (Mid): 17'-0"
- Height (Peak): 25'-0"
- Stories (above grade): 1
- Main Pitch: 10/12
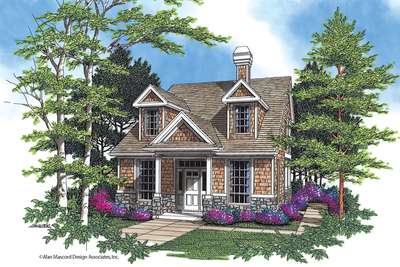
3 Bedroom Storybook Cottage Plan
- 3
- 2
- 1692 ft²
- Width: 27'-0"
- Depth: 60'-6"
- Height (Mid): 22'-4"
- Height (Peak): 26'-8"
- Stories (above grade): 2
- Main Pitch: 8/12
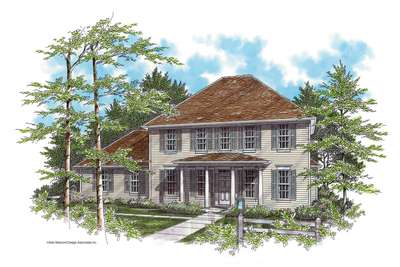
Federal Style Plan with High Ceilings
- 3
- 2
- 1980 ft²
- Width: 59'-6"
- Depth: 38'-0"
- Height (Mid): 24'-6"
- Height (Peak): 31'-0"
- Stories (above grade): 2
- Main Pitch: 10/12

French Doors Open to the Sunroom
- 4
- 4
- 4768 ft²
- Width: 76'-6"
- Depth: 68'-6"
- Height (Mid): 26'-7"
- Height (Peak): 34'-2"
- Stories (above grade): 2
- Main Pitch: 8/12

