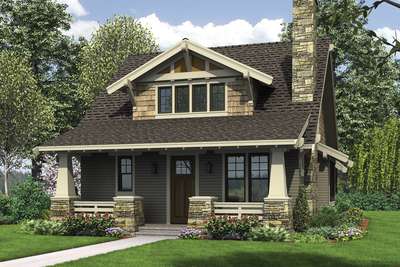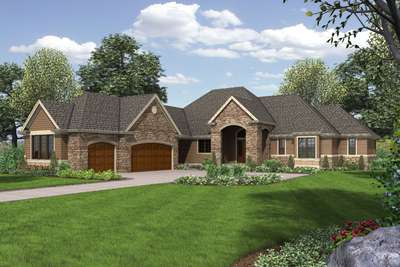So Much Traditional Charm in a Compact Package
Craftsman House Plans
Search All PlansShowing 408 Plans
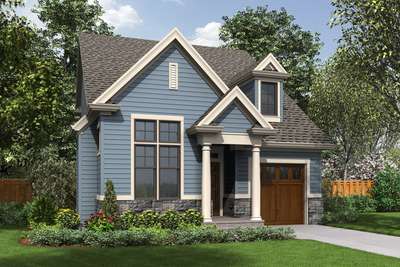
- 3
- 2
- 1454 ft²
- Width: 28'-0"
- Depth: 42'-0"
- Height (Mid): 23'-3"
- Height (Peak): 28'-7"
- Stories (above grade): 2
- Main Pitch: 9/12
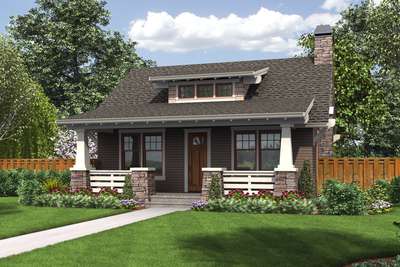
A Beautifully Detailed Craftsman Getaway
- 1
- 1
- 960 ft²
- Width: 30'-0"
- Depth: 48'-0"
- Height (Mid): 14'-6"
- Height (Peak): 20'-6"
- Stories (above grade): 1
- Main Pitch: 8/12
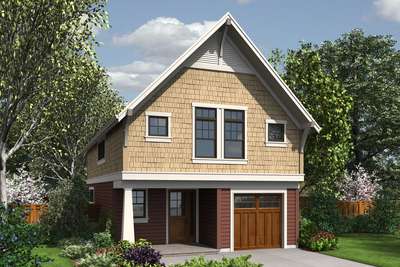
Craftsman Style and Modern Design Come Together
- 3
- 2
- 1759 ft²
- Width: 25'-0"
- Depth: 45'-0"
- Height (Mid): 22'-11"
- Height (Peak): 29'-8"
- Stories (above grade): 2
- Main Pitch: 12/12
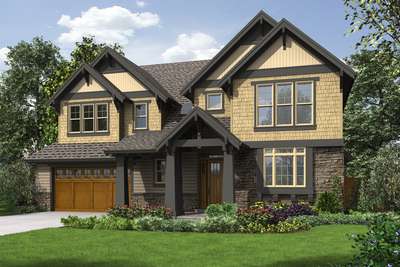
Rich Craftsman with Luxurious Extras
- 3
- 2
- 3202 ft²
- Width: 55'-0"
- Depth: 50'-0"
- Height (Mid): 24'-10"
- Height (Peak): 31'-1"
- Stories (above grade): 2
- Main Pitch: 10/12
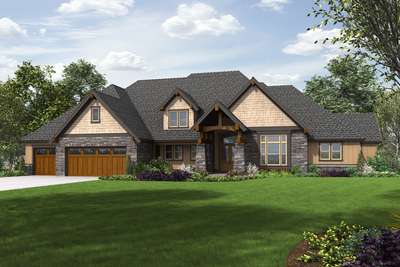
Luxurious Mountain Ranch Home
- 4
- 3
- 4319 ft²
- Width: 99'-0"
- Depth: 75'-0"
- Height (Mid): 19'-0"
- Height (Peak): 32'-6"
- Stories (above grade): 2
- Main Pitch: 12/12
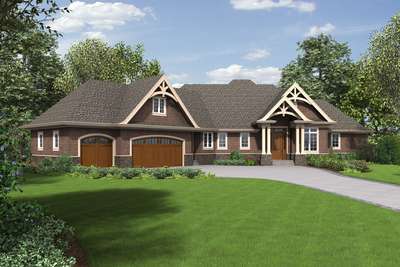
Delightful Amenity Rich Ranch Style Home
- 3
- 2
- 3806 ft²
- Width: 101'-11"
- Depth: 73'-6"
- Height (Mid): 18'-7"
- Height (Peak): 27'-1"
- Stories (above grade): 1
- Main Pitch: 12/12
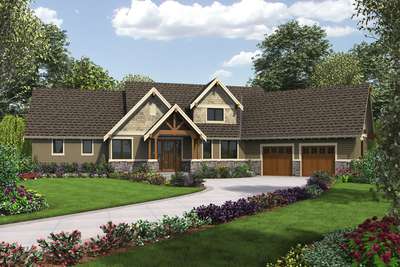
Delightful Open Layout with Great Curb Appeal
- 3
- 2
- 2532 ft²
- Width: 95'-4"
- Depth: 60'-11"
- Height (Mid): 17'-0"
- Height (Peak): 25'-8"
- Stories (above grade): 2
- Main Pitch: 12/12
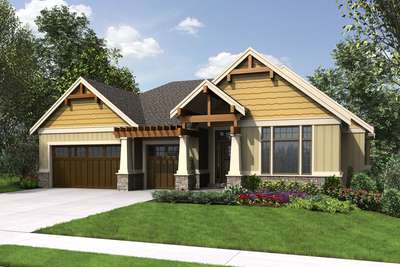
Beautiful Craftsman with Lots of Character
- 4
- 3
- 3626 ft²
- Width: 61'-0"
- Depth: 61'-6"
- Height (Mid): 16'-3"
- Height (Peak): 22'-6"
- Stories (above grade): 1
- Main Pitch: 6/12
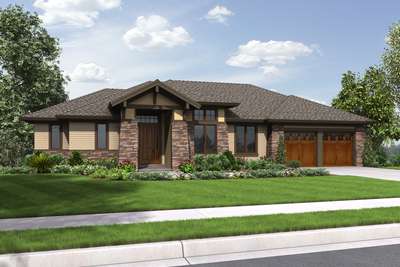
Gorgeous NW Ranch with Great Flex Spaces
- 3
- 3
- 2694 ft²
- Width: 73'-0"
- Depth: 51'-0"
- Height (Mid): 14'-5"
- Height (Peak): 19'-9"
- Stories (above grade): 1
- Main Pitch: 6/12
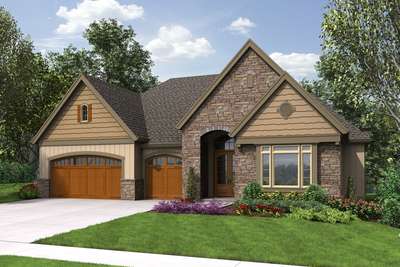
Luxury Inside and Out, Perfect for Sloped Lots- Great Outdoor Spaces
- 4
- 3
- 3602 ft²
- Width: 60'-0"
- Depth: 59'-6"
- Height (Mid): 18'-2"
- Height (Peak): 26'-3"
- Stories (above grade): 1
- Main Pitch: 8/12
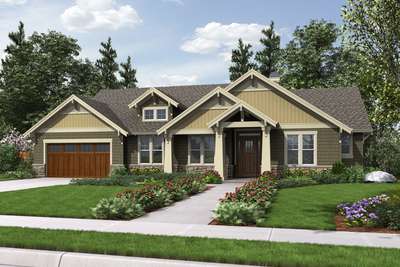
Attractive Craftsman One-Story with Sensible Floor Plan
- 3
- 2
- 1868 ft²
- Width: 70'-0"
- Depth: 50'-0"
- Height (Mid): 0'-0"
- Height (Peak): 22'-3"
- Stories (above grade): 1
- Main Pitch: 8/12

A Narrow-Lot Design that is Packed with Charm
- 4
- 2
- 2148 ft²
- Width: 35'-0"
- Depth: 55'-0"
- Height (Mid): 23'-7"
- Height (Peak): 28'-6"
- Stories (above grade): 2
- Main Pitch: 8/12

Spacious Plan Suitable for Small Lots
- 4
- 2
- 2158 ft²
- Width: 35'-0"
- Depth: 55'-0"
- Height (Mid): 23'-7"
- Height (Peak): 28'-6"
- Stories (above grade): 2
- Main Pitch: 8/12

A Charming Cottage with Plenty of Curb Appeal
- 4
- 3
- 1815 ft²
- Width: 29'-0"
- Depth: 54'-6"
- Height (Mid): 19'-5"
- Height (Peak): 29'-11"
- Stories (above grade): 2
- Main Pitch: 10/12
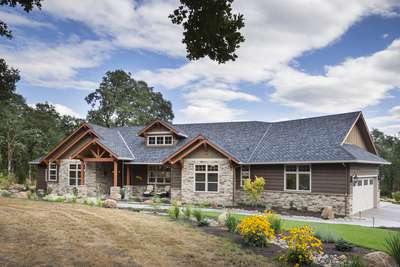
Award Winning NW Ranch Style Home
- 3
- 3
- 2910 ft²
- Width: 113'-4"
- Depth: 62'-8"
- Height (Mid): 16'-9"
- Height (Peak): 23'-10"
- Stories (above grade): 1
- Main Pitch: 8/12
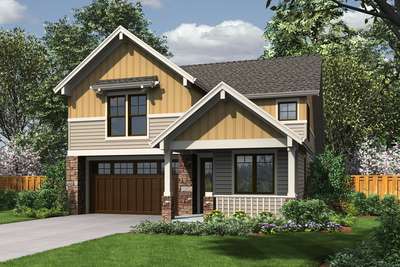
Open Staircase and Vaulted Great Room
- 4
- 3
- 1989 ft²
- Width: 34'-0"
- Depth: 58'-0"
- Height (Mid): 23'-8"
- Height (Peak): 28'-1"
- Stories (above grade): 2
- Main Pitch: 9/12
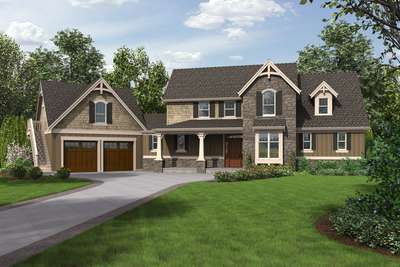
Traditionally Styled Home Complete with Studio
- 3
- 3
- 2369 ft²
- Width: 91'-0"
- Depth: 63'-0"
- Height (Mid): 23'-0"
- Height (Peak): 27'-0"
- Stories (above grade): 2
- Main Pitch: 12/12

Amenity-Rich Home for Gently Sloped Lots
- 4
- 3
- 3439 ft²
- Width: 56'-6"
- Depth: 46'-0"
- Height (Mid): 23'-4"
- Height (Peak): 29'-2"
- Stories (above grade): 2
- Main Pitch: 8/12
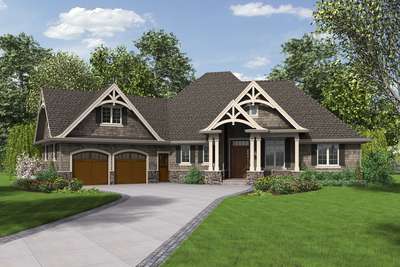
Stylish Single Story with Great Outdoor Space
- 3
- 2
- 2233 ft²
- Width: 84'-4"
- Depth: 69'-10"
- Height (Mid): 20'-6"
- Height (Peak): 31'-0"
- Stories (above grade): 1
- Main Pitch: 12/12
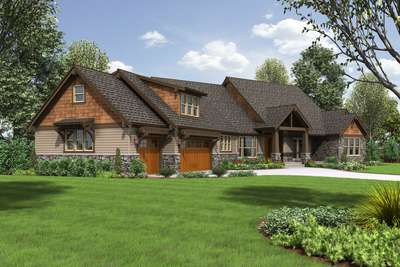
Picturesque Lodge Home Plan with Space for Work and Play
- 4
- 3
- 3888 ft²
- Width: 114'-8"
- Depth: 72'-5"
- Height (Mid): 0'-0"
- Height (Peak): 29'-10"
- Stories (above grade): 2
- Main Pitch: 10/12
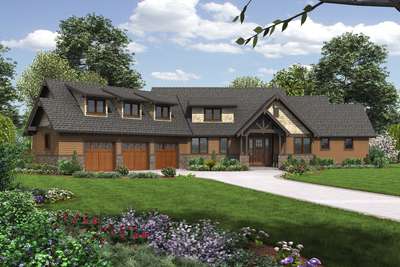
A Life of Luxury in this Beautiful Craftsman Lodge
- 3
- 2
- 2528 ft²
- Width: 100'-7"
- Depth: 68'-11"
- Height (Mid): 17'-0"
- Height (Peak): 25'-8"
- Stories (above grade): 2
- Main Pitch: 12/12
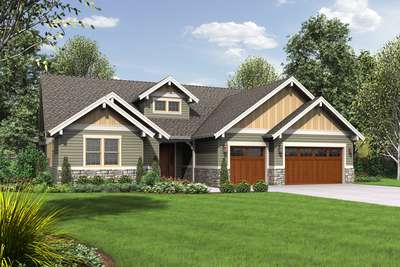
Curb Appeal Is Just The Start
- 3
- 2
- 2368 ft²
- Width: 63'-0"
- Depth: 61'-6"
- Height (Mid): 16'-7"
- Height (Peak): 24'-2"
- Stories (above grade): 1
- Main Pitch: 8/12
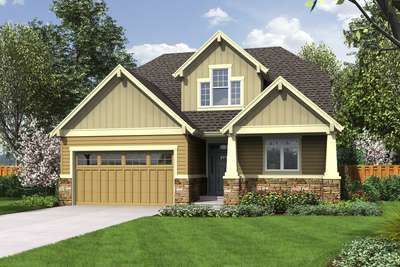
Craftsman Perfect for Newlyweds or Empty Nesters
- 4
- 2
- 1966 ft²
- Width: 40'-0"
- Depth: 47'-0"
- Height (Mid): 17'-9"
- Height (Peak): 26'-6"
- Stories (above grade): 2
- Main Pitch: 10/12

Charming Cottage with Master on Main Floor
- 3
- 2
- 1986 ft²
- Width: 40'-0"
- Depth: 47'-0"
- Height (Mid): 0'-0"
- Height (Peak): 26'-5"
- Stories (above grade): 2
- Main Pitch: 10/12

Amenity Rich NW Craftsman Plan with Small Footprint and Huge Personality
- 3
- 2
- 2936 ft²
- Width: 50'-0"
- Depth: 49'-0"
- Height (Mid): 23'-0"
- Height (Peak): 28'-0"
- Stories (above grade): 2
- Main Pitch: 8/12

Deceptively Spacious Craftsman Home Plan
- 4
- 2
- 2128 ft²
- Width: 35'-0"
- Depth: 56'-0"
- Height (Mid): 19'-4"
- Height (Peak): 28'-6"
- Stories (above grade): 2
- Main Pitch: 8/12

Cottage Perfect for Growing and Shrinking Familes Alike
- 4
- 2
- 1912 ft²
- Width: 40'-0"
- Depth: 47'-0"
- Height (Mid): 17'-11"
- Height (Peak): 26'-8"
- Stories (above grade): 2
- Main Pitch: 10/12

Suburban Craftsman with Elegant Entry
- 3
- 2
- 1635 ft²
- Width: 34'-0"
- Depth: 45'-0"
- Height (Mid): 22'-11"
- Height (Peak): 28'-4"
- Stories (above grade): 2
- Main Pitch: 8/12
