Beautiful Design for Life in the City or Country
Craftsman House Plans
Search All PlansShowing 408 Plans

- 4
- 3
- 2315 ft²
- Width: 44'-0"
- Depth: 54'-0"
- Height (Mid): 21'-4"
- Height (Peak): 24'-4"
- Stories (above grade): 2
- Main Pitch: 4/12
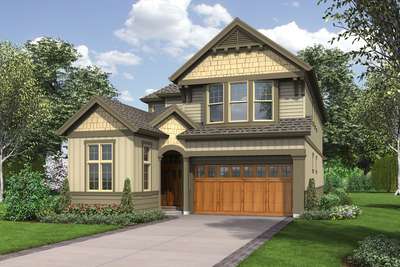
Craftsman home with some great design details
- 4
- 3
- 3061 ft²
- Width: 32'-0"
- Depth: 77'-0"
- Height (Mid): 0'-0"
- Height (Peak): 32'-7"
- Stories (above grade): 2
- Main Pitch: 9/12
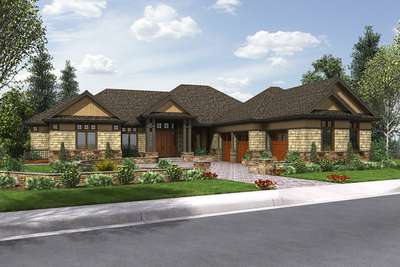
Practicality Plus Luxury Equals Perfection
- 5
- 4
- 6228 ft²
- Width: 92'-0"
- Depth: 99'-0"
- Height (Mid): 0'-0"
- Height (Peak): 24'-0"
- Stories (above grade): 1
- Main Pitch: 8/12

Delightful Craftsman for Uphill Sloping Lots
- 3
- 2
- 2754 ft²
- Width: 74'-0"
- Depth: 39'-0"
- Height (Mid): 0'-0"
- Height (Peak): 25'-10"
- Stories (above grade): 2
- Main Pitch: 4/12
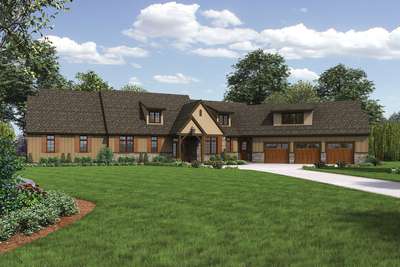
Spacious Mountain Home with Luxurious Master Suite
- 5
- 4
- 4339 ft²
- Width: 121'-7"
- Depth: 75'-1"
- Height (Mid): 22'-7"
- Height (Peak): 27'-2"
- Stories (above grade): 2
- Main Pitch: 12/12
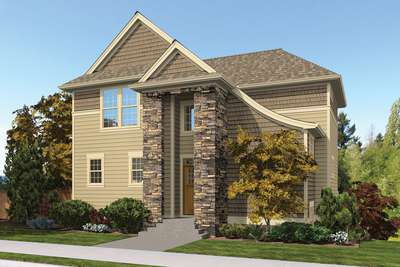
Sloping Lot Home with Compact Footprint
- 4
- 3
- 2349 ft²
- Width: 37'-0"
- Depth: 37'-0"
- Height (Mid): 24'-11"
- Height (Peak): 30'-0"
- Stories (above grade): 2
- Main Pitch: 10/12
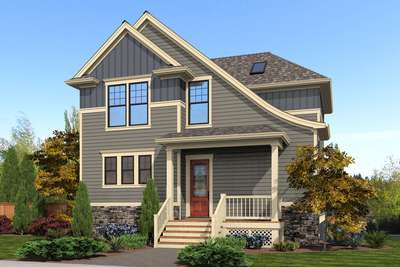
Great Plan for Compact Sloping Lots
- 4
- 3
- 2202 ft²
- Width: 33'-0"
- Depth: 37'-6"
- Height (Mid): 25'-4"
- Height (Peak): 30'-0"
- Stories (above grade): 2
- Main Pitch: 10/12
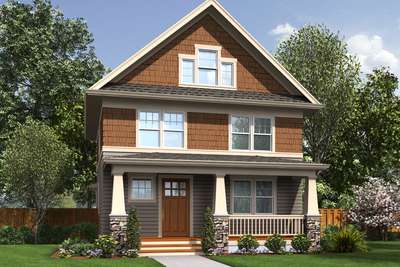
The Perfect Seaside Cottage or Starter Home
- 3
- 2
- 1925 ft²
- Width: 28'-0"
- Depth: 48'-0"
- Height (Mid): 25'-0"
- Height (Peak): 31'-8"
- Stories (above grade): 2
- Main Pitch: 10/12
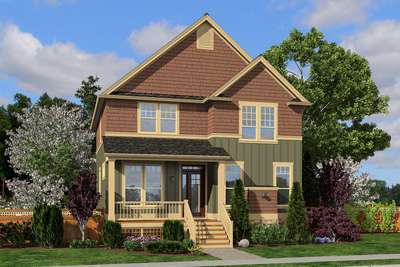
Traditional Style Design for Gently Sloping Lots
- 4
- 1
- 2155 ft²
- Width: 33'-0"
- Depth: 51'-0"
- Height (Mid): 27'-0"
- Height (Peak): 34'-3"
- Stories (above grade): 2
- Main Pitch: 10/12

The Perfect Blend of Beauty and Efficiency
- 4
- 2
- 1823 ft²
- Width: 29'-0"
- Depth: 48'-0"
- Height (Mid): 0'-0"
- Height (Peak): 30'-8"
- Stories (above grade): 2
- Main Pitch: 10/12

So Many Well Designed Spaces in a Compact Package
- 4
- 2
- 1811 ft²
- Width: 34'-0"
- Depth: 43'-0"
- Height (Mid): 26'-2"
- Height (Peak): 32'-10"
- Stories (above grade): 2
- Main Pitch: 10/12

Charming Narrow Home Packed with Amenities
- 3
- 2
- 1816 ft²
- Width: 28'-0"
- Depth: 53'-0"
- Height (Mid): 0'-0"
- Height (Peak): 30'-6"
- Stories (above grade): 2
- Main Pitch: 10/12
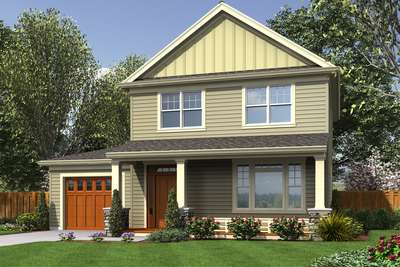
An Efficiently Designed Country Cottage
- 4
- 2
- 1700 ft²
- Width: 40'-0"
- Depth: 46'-0"
- Height (Mid): 23'-10"
- Height (Peak): 28'-6"
- Stories (above grade): 2
- Main Pitch: 8/12

Portland Industrial Style Home for Urban Lots
- 3
- 2
- 1660 ft²
- Width: 30'-0"
- Depth: 45'-0"
- Height (Mid): 23'-7"
- Height (Peak): 29'-3"
- Stories (above grade): 2
- Main Pitch: 10/12

Classic Good Looks, Beautiful Interior Spaces
- 4
- 3
- 2550 ft²
- Width: 34'-0"
- Depth: 38'-0"
- Height (Mid): 25'-9"
- Height (Peak): 32'-0"
- Stories (above grade): 2
- Main Pitch: 10/12

Traditional Sloped Lot Design with a Gorgeous View
- 4
- 3
- 2399 ft²
- Width: 35'-0"
- Depth: 40'-6"
- Height (Mid): 24'-9"
- Height (Peak): 29'-11"
- Stories (above grade): 2
- Main Pitch: 10/12

Beautifully Traditional, Made for Sloped Lots
- 4
- 3
- 2403 ft²
- Width: 36'-6"
- Depth: 39'-6"
- Height (Mid): 24'-9"
- Height (Peak): 29'-11"
- Stories (above grade): 2
- Main Pitch: 10/12

The Perfect Traditional Home for a Sloping Lot
- 4
- 3
- 2544 ft²
- Width: 34'-0"
- Depth: 35'-0"
- Height (Mid): 26'-2"
- Height (Peak): 32'-10"
- Stories (above grade): 2
- Main Pitch: 10/12
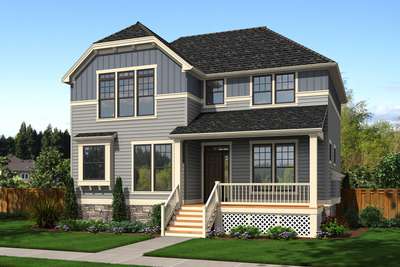
Stand Out in the Suburbs with Traditional Style
- 3
- 3
- 2043 ft²
- Width: 37'-0"
- Depth: 40'-0"
- Height (Mid): 26'-1"
- Height (Peak): 32'-1"
- Stories (above grade): 2
- Main Pitch: 10/12
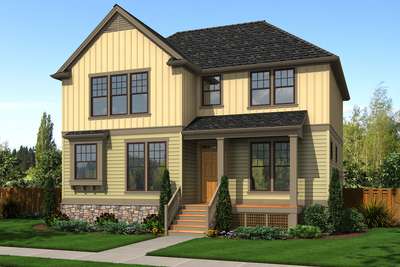
Plenty of curb appeal with an alley loading garage on this house plan
- 3
- 2
- 1920 ft²
- Width: 39'-0"
- Depth: 39'-0"
- Height (Mid): 25'-4"
- Height (Peak): 30'-8"
- Stories (above grade): 2
- Main Pitch: 10/12
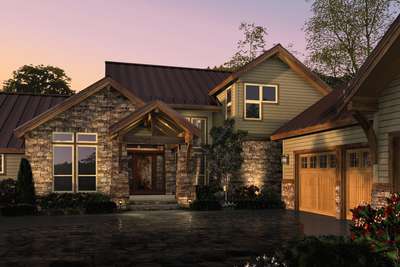
A Luxurious Home Built Around Entertainment
- 3
- 3
- 3564 ft²
- Width: 90'-0"
- Depth: 95'-10"
- Height (Mid): 24'-0"
- Height (Peak): 28'-2"
- Stories (above grade): 2
- Main Pitch: 8/12
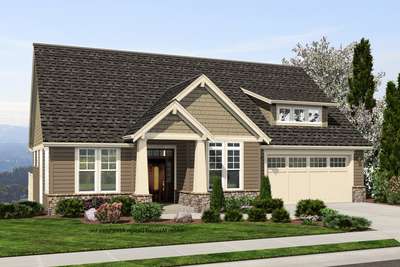
A Home that Lets You Enjoy the Great Outdoors
- 3
- 2
- 2795 ft²
- Width: 50'-0"
- Depth: 56'-6"
- Height (Mid): 0'-0"
- Height (Peak): 25'-8"
- Stories (above grade): 1
- Main Pitch: 10/12
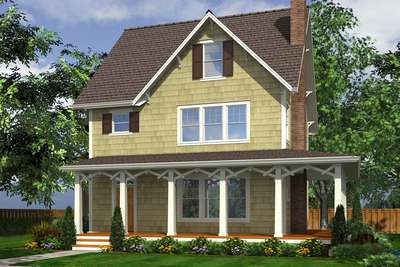
Wrap Around Porch and Spacious Layout
- 3
- 3
- 2719 ft²
- Width: 32'-0"
- Depth: 40'-0"
- Height (Mid): 27'-10"
- Height (Peak): 35'-10"
- Stories (above grade): 3
- Main Pitch: 12/12
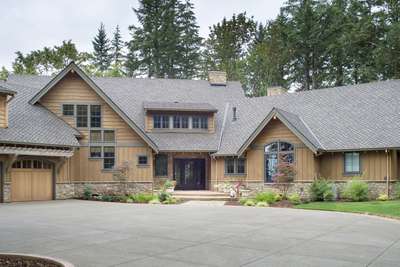
Luxury Lodge wth Open Floor Plan and Ample Amenities
- 5
- 5
- 5250 ft²
- Width: 129'-3"
- Depth: 98'-3"
- Height (Mid): 0'-0"
- Height (Peak): 31'-4"
- Stories (above grade): 2
- Main Pitch: 12/12

Live Like You’re on Vacation Every Day
- 4
- 4
- 4339 ft²
- Width: 137'-2"
- Depth: 97'-3"
- Height (Mid): 0'-0"
- Height (Peak): 26'-4"
- Stories (above grade): 2
- Main Pitch: 10/12
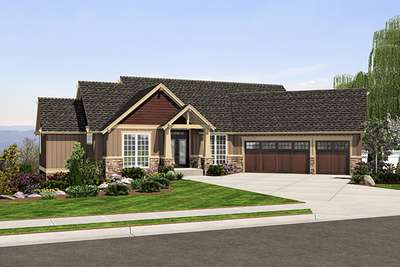
Open Floor Plan with Gourmet Kitchen
- 4
- 3
- 3506 ft²
- Width: 81'-2"
- Depth: 55'-11"
- Height (Mid): 15'-11"
- Height (Peak): 23'-3"
- Stories (above grade): 1
- Main Pitch: 10/12

Lovely Craftsman Home, Perfect for Narrow Lots!
- 4
- 2
- 2211 ft²
- Width: 38'-0"
- Depth: 51'-0"
- Height (Mid): 23'-1"
- Height (Peak): 29'-0"
- Stories (above grade): 2
- Main Pitch: 8/12
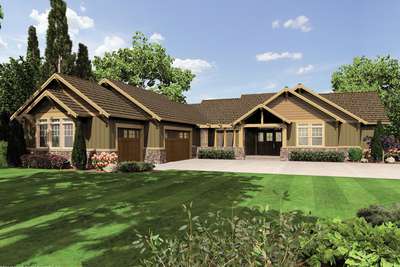
Craftsman Lodge with Open Floor Plan
- 4
- 2
- 2999 ft²
- Width: 77'-0"
- Depth: 94'-0"
- Height (Mid): 17'-10"
- Height (Peak): 22'-7"
- Stories (above grade): 1
- Main Pitch: 8/12

