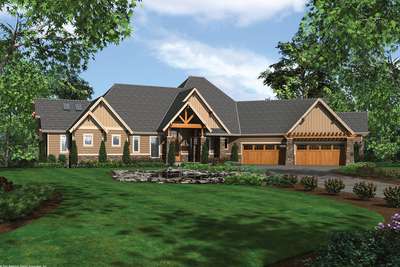Lodge with Large Master Suite and Open Floor Plan
Craftsman House Plans
Search All PlansShowing 408 Plans
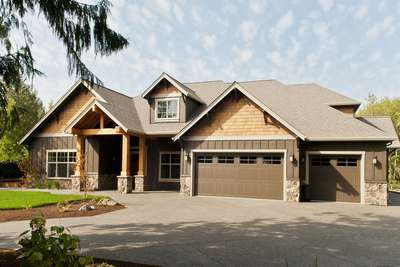
- 3
- 2
- 2735 ft²
- Width: 72'-0"
- Depth: 65'-6"
- Height (Mid): 18'-3"
- Height (Peak): 26'-10"
- Stories (above grade): 1
- Main Pitch: 8/12
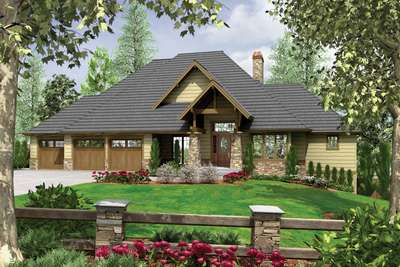
Craftsman Style Home Plan for Down-sloping Lot
- 3
- 2
- 3423 ft²
- Width: 83'-0"
- Depth: 56'-6"
- Height (Mid): 20'-9"
- Height (Peak): 32'-6"
- Stories (above grade): 1
- Main Pitch: 12/12
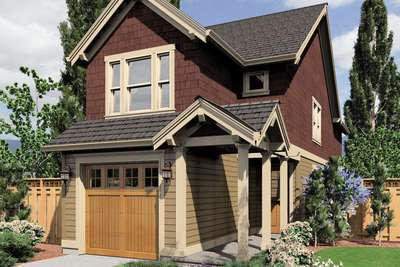
Two Bedroom Narrow Lot Plan
- 2
- 2
- 1572 ft²
- Width: 17'-0"
- Depth: 64'-0"
- Height (Mid): 0'-0"
- Height (Peak): 30'-10"
- Stories (above grade): 2
- Main Pitch: 8/12

Raise Your Family in This Beautiful Craftsman Home
- 3
- 2
- 1596 ft²
- Width: 31'-0"
- Depth: 50'-0"
- Height (Mid): 0'-0"
- Height (Peak): 29'-4"
- Stories (above grade): 2
- Main Pitch: 9/12

Enjoy the Good Life in this Feature-Rich Cottage
- 3
- 2
- 1588 ft²
- Width: 31'-0"
- Depth: 54'-0"
- Height (Mid): 0'-0"
- Height (Peak): 30'-0"
- Stories (above grade): 2
- Main Pitch: 9/12

An Adorable Cottage for You and Your Family
- 3
- 2
- 1592 ft²
- Width: 31'-0"
- Depth: 47'-0"
- Height (Mid): 0'-0"
- Height (Peak): 29'-4"
- Stories (above grade): 2
- Main Pitch: 9/12
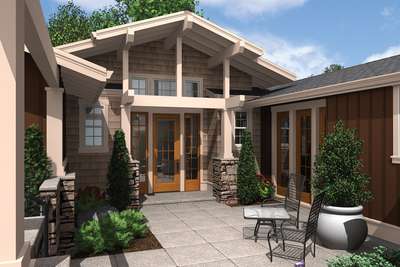
Lodge with Front Courtyard and Elegant Guest Suite
- 3
- 2
- 2498 ft²
- Width: 63'-0"
- Depth: 91'-0"
- Height (Mid): 14'-0"
- Height (Peak): 16'-4"
- Stories (above grade): 1
- Main Pitch: 4/12

Rear Facing Garage Leads to Charming Curb Appeal
- 3
- 2
- 1951 ft²
- Width: 47'-0"
- Depth: 41'-0"
- Height (Mid): 23'-5"
- Height (Peak): 29'-4"
- Stories (above grade): 2
- Main Pitch: 10/12

Well Appointed Layout maximizes Space
- 3
- 2
- 1665 ft²
- Width: 32'-0"
- Depth: 48'-0"
- Height (Mid): 0'-0"
- Height (Peak): 29'-2"
- Stories (above grade): 2
- Main Pitch: 9/12
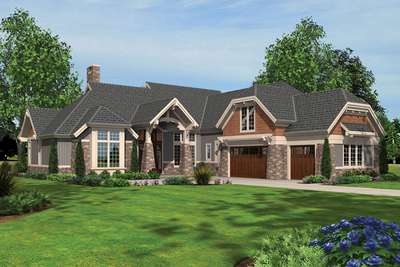
Charming Craftsman with Great Outdoor Connection
- 5
- 4
- 4318 ft²
- Width: 75'-0"
- Depth: 93'-0"
- Height (Mid): 20'-6"
- Height (Peak): 28'-3"
- Stories (above grade): 2
- Main Pitch: 10/12
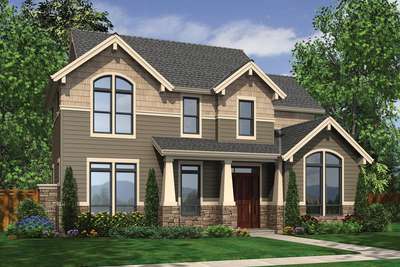
Angled Living Arrangement and 'Detached' Garage
- 3
- 2
- 2423 ft²
- Width: 43'-0"
- Depth: 72'-0"
- Height (Mid): 0'-0"
- Height (Peak): 30'-0"
- Stories (above grade): 2
- Main Pitch: 9/12
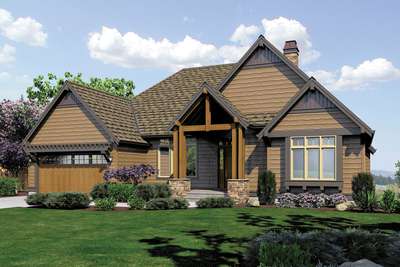
Lodge Style Sloping Lot House Plan
- 4
- 4
- 3565 ft²
- Width: 60'-0"
- Depth: 59'-0"
- Height (Mid): 18'-7"
- Height (Peak): 28'-4"
- Stories (above grade): 1
- Main Pitch: 10/12
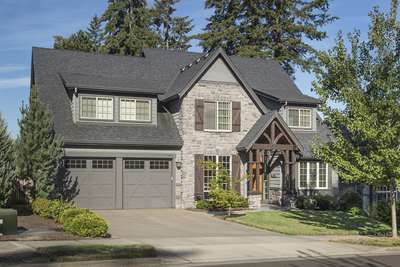
European Craftsman - Great Master Suite and Room For Families
- 5
- 2
- 2729 ft²
- Width: 60'-0"
- Depth: 56'-6"
- Height (Mid): 24'-3"
- Height (Peak): 30'-6"
- Stories (above grade): 2
- Main Pitch: 10/12
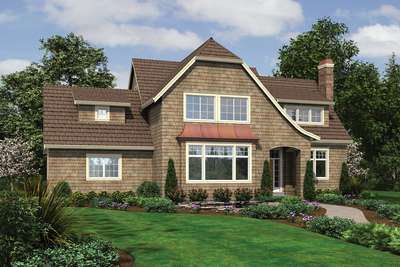
Deceivingly Spacious Cottage
- 4
- 3
- 3529 ft²
- Width: 66'-0"
- Depth: 41'-0"
- Height (Mid): 22'-5"
- Height (Peak): 29'-2"
- Stories (above grade): 2
- Main Pitch: 12/12

Perfect Sloping Lot Plan for Front Facing Views
- 3
- 3
- 3137 ft²
- Width: 57'-0"
- Depth: 52'-0"
- Height (Mid): 19'-8"
- Height (Peak): 27'-6"
- Stories (above grade): 1
- Main Pitch: 10/12
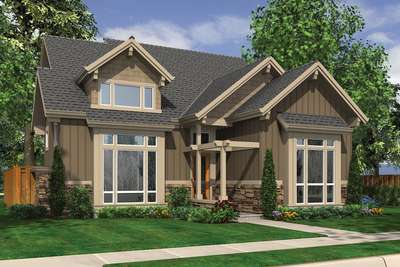
Elegant Master Suite and Rear Loading Garage
- 3
- 2
- 2160 ft²
- Width: 39'-0"
- Depth: 67'-6"
- Height (Mid): 0'-0"
- Height (Peak): 29'-10"
- Stories (above grade): 2
- Main Pitch: 9/12
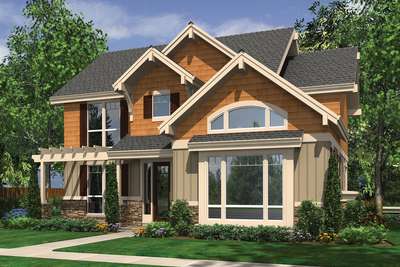
Vaulted Master, Elegant Great Room, Craftsman Charm
- 4
- 2
- 2441 ft²
- Width: 44'-0"
- Depth: 72'-0"
- Height (Mid): 0'-0"
- Height (Peak): 29'-6"
- Stories (above grade): 2
- Main Pitch: 8/12

Traditional Design, Contemporary Elegance
- 4
- 3
- 2811 ft²
- Width: 52'-0"
- Depth: 55'-0"
- Height (Mid): 15'-2"
- Height (Peak): 21'-8"
- Stories (above grade): 1
- Main Pitch: 8/12
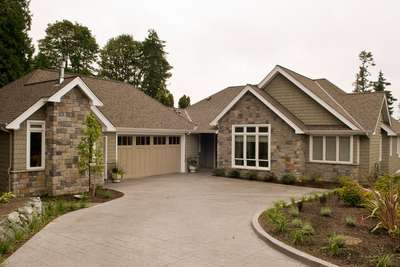
Appealing Cottage Plan with Great Outdoor Connection
- 4
- 4
- 3327 ft²
- Width: 60'-0"
- Depth: 115'-0"
- Height (Mid): 15'-7"
- Height (Peak): 21'-6"
- Stories (above grade): 1
- Main Pitch: 10/12
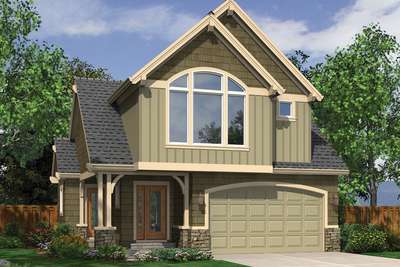
Great Layout for Narrow or Corner Lots
- 3
- 2
- 1701 ft²
- Width: 33'-0"
- Depth: 56'-0"
- Height (Mid): 22'-11"
- Height (Peak): 28'-0"
- Stories (above grade): 2
- Main Pitch: 10/12
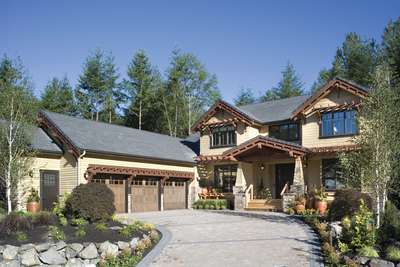
Featured in the 2007 Seattle Street of Dreams
- 4
- 4
- 4372 ft²
- Width: 68'-6"
- Depth: 102'-0"
- Height (Mid): 24'-5"
- Height (Peak): 29'-4"
- Stories (above grade): 2
- Main Pitch: 8/12
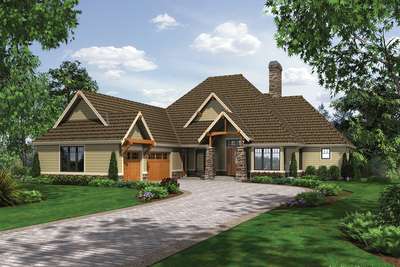
Luxurious Home Design for Large Sloping Lot
- 4
- 4
- 4333 ft²
- Width: 75'-0"
- Depth: 87'-0"
- Height (Mid): 20'-10"
- Height (Peak): 32'-10"
- Stories (above grade): 1
- Main Pitch: 12/12

Gorgeous Open Floor Plan Layout
- 3
- 2
- 1845 ft²
- Width: 45'-0"
- Depth: 41'-0"
- Height (Mid): 22'-6"
- Height (Peak): 27'-8"
- Stories (above grade): 2
- Main Pitch: 10/12
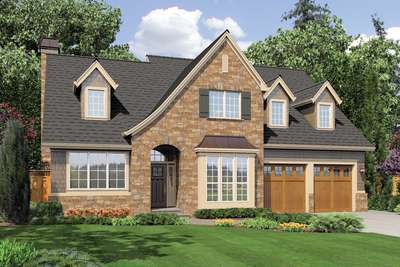
Large Master Suite and Bonus Space
- 4
- 2
- 2401 ft²
- Width: 50'-0"
- Depth: 56'-0"
- Height (Mid): 18'-4"
- Height (Peak): 27'-7"
- Stories (above grade): 2
- Main Pitch: 10/12

Gorgeous Kitchen, large Master Suite
- 3
- 2
- 1882 ft²
- Width: 47'-0"
- Depth: 42'-6"
- Height (Mid): 22'-6"
- Height (Peak): 27'-8"
- Stories (above grade): 2
- Main Pitch: 10/12

Open Great Room and Kitchen Layout
- 3
- 2
- 1895 ft²
- Width: 47'-0"
- Depth: 42'-6"
- Height (Mid): 22'-6"
- Height (Peak): 27'-8"
- Stories (above grade): 2
- Main Pitch: 10/12
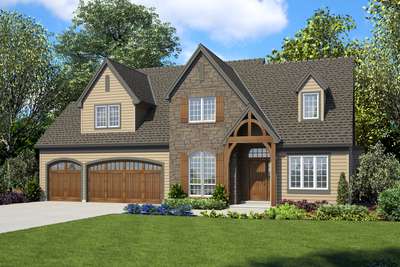
Incredible layout with a Master Suite the size of Manhatten!
- 4
- 3
- 2884 ft²
- Width: 59'-0"
- Depth: 56'-0"
- Height (Mid): 22'-8"
- Height (Peak): 27'-7"
- Stories (above grade): 2
- Main Pitch: 10/12
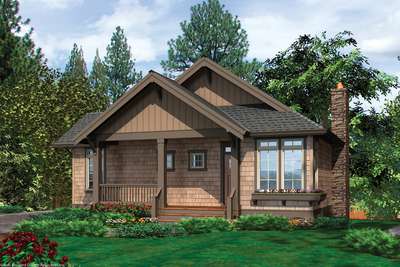
Cozy Destination Retreat Plan
- 3
- 2
- 1395 ft²
- Width: 36'-0"
- Depth: 35'-0"
- Height (Mid): 13'-10"
- Height (Peak): 19'-0"
- Stories (above grade): 1
- Main Pitch: 8/12
