Charming House Plan with Enticing Entrance
Craftsman House Plans
Search All PlansShowing 408 Plans
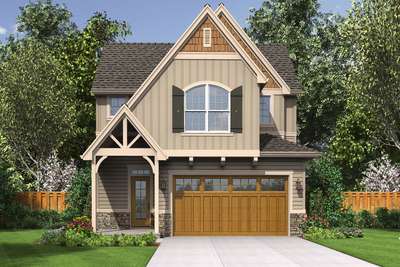
- 3
- 2
- 1725 ft²
- Width: 29'-0"
- Depth: 57'-0"
- Height (Mid): 24'-4"
- Height (Peak): 30'-0"
- Stories (above grade): 2
- Main Pitch: 10/12

Charming European Cottage with Open Spaces
- 4
- 2
- 3004 ft²
- Width: 40'-0"
- Depth: 74'-0"
- Height (Mid): 24'-9"
- Height (Peak): 31'-0"
- Stories (above grade): 2
- Main Pitch: 12/12
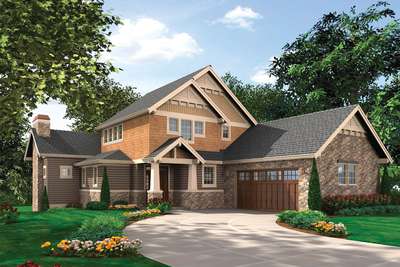
Easy Living on Two Floors
- 7
- 4
- 3926 ft²
- Width: 56'-0"
- Depth: 70'-0"
- Height (Mid): 23'-4"
- Height (Peak): 28'-11"
- Stories (above grade): 2
- Main Pitch: 9/12
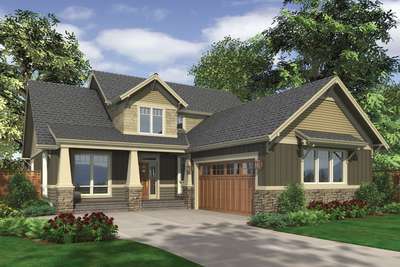
Craftsman Plan full of Amenities
- 3
- 2
- 2507 ft²
- Width: 44'-0"
- Depth: 70'-0"
- Height (Mid): 22'-4"
- Height (Peak): 26'-6"
- Stories (above grade): 2
- Main Pitch: 9/12
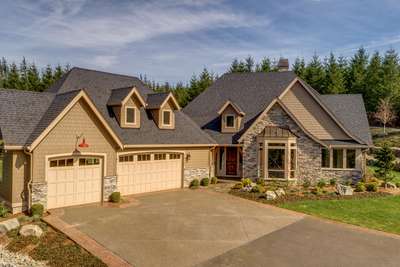
English Countryside One Story Home
- 3
- 3
- 2904 ft²
- Width: 60'-0"
- Depth: 111'-0"
- Height (Mid): 19'-5"
- Height (Peak): 29'-11"
- Stories (above grade): 1
- Main Pitch: 13/12

Adds Large Entertaining Space to the Galen
- 3
- 3
- 2193 ft²
- Width: 60'-0"
- Depth: 52'-0"
- Height (Mid): 19'-10"
- Height (Peak): 26'-2"
- Stories (above grade): 1
- Main Pitch: 8/12
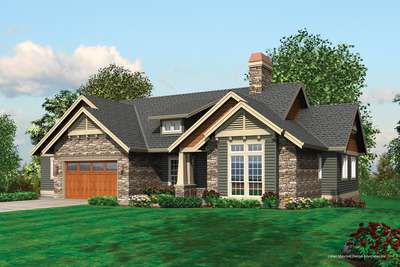
Traditional Plan with Outdoor Patio
- 4
- 3
- 3459 ft²
- Width: 70'-0"
- Depth: 53'-0"
- Height (Mid): 16'-10"
- Height (Peak): 23'-10"
- Stories (above grade): 1
- Main Pitch: 8/12
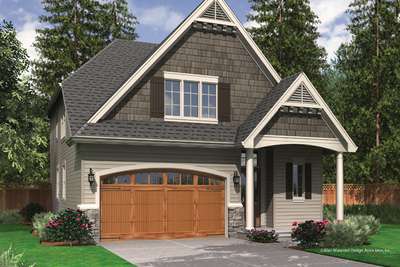
Open Floor Plan with Four Bedrooms
- 4
- 2
- 2095 ft²
- Width: 34'-0"
- Depth: 47'-0"
- Height (Mid): 0'-0"
- Height (Peak): 28'-8"
- Stories (above grade): 2
- Main Pitch: 12/12

Three Level Plan with Warmth and Elegance
- 4
- 3
- 4270 ft²
- Width: 80'-6"
- Depth: 78'-0"
- Height (Mid): 23'-3"
- Height (Peak): 28'-5"
- Stories (above grade): 2
- Main Pitch: 8/12

2 story Craftsman with Vaulted Ceilings
- 4
- 2
- 3390 ft²
- Width: 45'-0"
- Depth: 69'-0"
- Height (Mid): 19'-6"
- Height (Peak): 29'-4"
- Stories (above grade): 2
- Main Pitch: 8/12

Craftsman Plan with Bright Natural Light
- 4
- 3
- 3463 ft²
- Width: 91'-0"
- Depth: 55'-0"
- Height (Mid): 25'-9"
- Height (Peak): 30'-2"
- Stories (above grade): 2
- Main Pitch: 6/12

Spacious and Open Narrow Lot Home
- 3
- 2
- 2502 ft²
- Width: 35'-0"
- Depth: 63'-0"
- Height (Mid): 24'-10"
- Height (Peak): 30'-10"
- Stories (above grade): 2
- Main Pitch: 9/12

The Best of One Story Living
- 3
- 2
- 2918 ft²
- Width: 110'-9"
- Depth: 79'-7"
- Height (Mid): 15'-8"
- Height (Peak): 22'-8"
- Stories (above grade): 1
- Main Pitch: 12/12
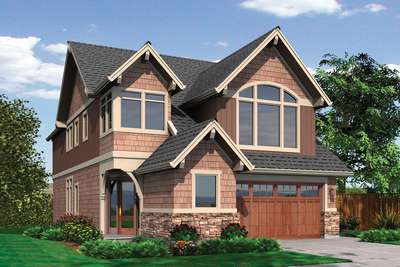
New England Style Narrow Lot Plan
- 4
- 3
- 2730 ft²
- Width: 30'-0"
- Depth: 68'-0"
- Height (Mid): 26'-8"
- Height (Peak): 32'-6"
- Stories (above grade): 2
- Main Pitch: 9/12
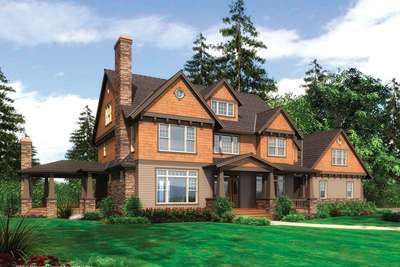
Elegant Shingle Style Home Plan
- 4
- 4
- 3936 ft²
- Width: 108'-0"
- Depth: 59'-0"
- Height (Mid): 28'-5"
- Height (Peak): 37'-0"
- Stories (above grade): 2
- Main Pitch: 10/12

Dual Sinks and Spa Tub in Master
- 3
- 2
- 2595 ft²
- Width: 67'-0"
- Depth: 62'-0"
- Height (Mid): 19'-5"
- Height (Peak): 28'-5"
- Stories (above grade): 1
- Main Pitch: 10/12
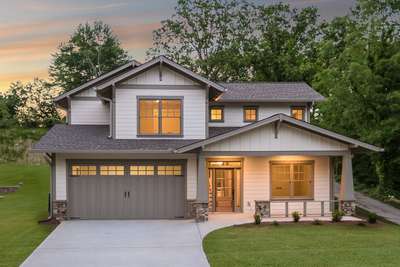
Three Bedroom Bungalow
- 3
- 2
- 2002 ft²
- Width: 40'-0"
- Depth: 45'-0"
- Height (Mid): 20'-9"
- Height (Peak): 24'-1"
- Stories (above grade): 2
- Main Pitch: 6/12
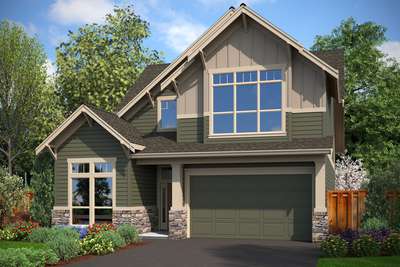
Narrow Bungalow Plan with Tall Windows
- 3
- 2
- 2995 ft²
- Width: 35'-0"
- Depth: 64'-0"
- Height (Mid): 25'-7"
- Height (Peak): 32'-6"
- Stories (above grade): 2
- Main Pitch: 9/12

Storage and Bonus Rooms Above the Garage
- 3
- 2
- 2373 ft²
- Width: 70'-0"
- Depth: 59'-0"
- Height (Mid): 17'-9"
- Height (Peak): 26'-10"
- Stories (above grade): 1
- Main Pitch: 9/12
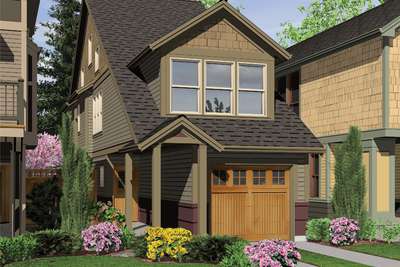
Narrow Craftsman Plan with Loft
- 2
- 2
- 1430 ft²
- Width: 17'-0"
- Depth: 54'-0"
- Height (Mid): 23'-10"
- Height (Peak): 31'-4"
- Stories (above grade): 3
- Main Pitch: 8/12

Traditional Architecture Lines
- 5
- 3
- 4026 ft²
- Width: 64'-0"
- Depth: 54'-0"
- Height (Mid): 26'-6"
- Height (Peak): 33'-5"
- Stories (above grade): 2
- Main Pitch: 10/12
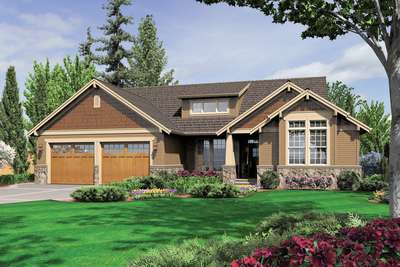
Single Story Daylight Basement Plan
- 4
- 3
- 2964 ft²
- Width: 59'-6"
- Depth: 55'-6"
- Height (Mid): 15'-5"
- Height (Peak): 22'-1"
- Stories (above grade): 1
- Main Pitch: 8/12

One Level Living with Extra Storage Upstairs
- 3
- 2
- 2591 ft²
- Width: 67'-0"
- Depth: 63'-0"
- Height (Mid): 19'-3"
- Height (Peak): 27'-3"
- Stories (above grade): 1
- Main Pitch: 9/12

Open Plan for Very Narrow Lot
- 2
- 2
- 1247 ft²
- Width: 17'-0"
- Depth: 64'-0"
- Height (Mid): 20'-0"
- Height (Peak): 29'-7"
- Stories (above grade): 2
- Main Pitch: 8/12

Craftsman Plan with Several Built-ins to Save Space
- 3
- 2
- 1353 ft²
- Width: 21'-0"
- Depth: 46'-0"
- Height (Mid): 21'-4"
- Height (Peak): 24'-10"
- Stories (above grade): 2
- Main Pitch: 8/12
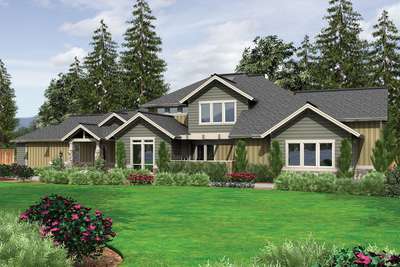
5 Bedrooms, Bonus, Playroom, & Outdoor Kitchen
- 5
- 6+
- 4122 ft²
- Width: 120'-0"
- Depth: 51'-0"
- Height (Mid): 23'-2"
- Height (Peak): 27'-8"
- Stories (above grade): 2
- Main Pitch: 7/12
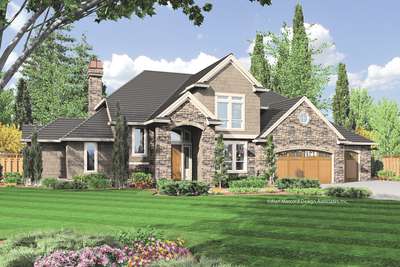
Huge Walk-in Closet has Own Washer/Dryer
- 3
- 2
- 3570 ft²
- Width: 82'-0"
- Depth: 53'-0"
- Height (Mid): 24'-10"
- Height (Peak): 29'-10"
- Stories (above grade): 2
- Main Pitch: 8/12
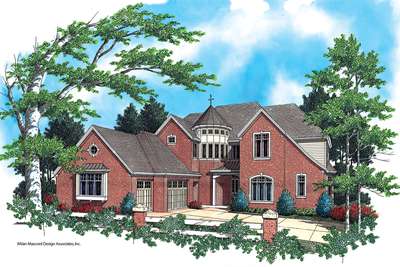
Spacious Home with Large Island in Kitchen
- 5
- 4
- 3806 ft²
- Width: 67'-0"
- Depth: 82'-0"
- Height (Mid): 27'-3"
- Height (Peak): 34'-4"
- Stories (above grade): 2
- Main Pitch: 12/12

