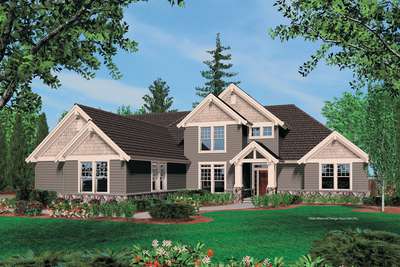Classic Family Plan with 4 Bedrooms
Craftsman House Plans
Search All PlansShowing 408 Plans

- 4
- 2
- 2618 ft²
- Width: 50'-0"
- Depth: 42'-0"
- Height (Mid): 24'-7"
- Height (Peak): 30'-0"
- Stories (above grade): 2
- Main Pitch: 9/12

Vaulted Single Story Plan with Open Great Room
- 3
- 2
- 2000 ft²
- Width: 55'-0"
- Depth: 58'-0"
- Height (Mid): 16'-0"
- Height (Peak): 23'-0"
- Stories (above grade): 1
- Main Pitch: 6/12

Rear View Plan with Guest Suite
- 4
- 3
- 2820 ft²
- Width: 42'-0"
- Depth: 53'-0"
- Height (Mid): 25'-4"
- Height (Peak): 32'-9"
- Stories (above grade): 2
- Main Pitch: 10/12

Vaulted Living Space in Craftsman Design
- 3
- 2
- 2296 ft²
- Width: 50'-0"
- Depth: 52'-6"
- Height (Mid): 0'-0"
- Height (Peak): 25'-4"
- Stories (above grade): 2
- Main Pitch: 7/12

Perfect Family Plan with 2 Car Garage
- 4
- 2
- 2453 ft²
- Width: 48'-0"
- Depth: 40'-0"
- Height (Mid): 0'-0"
- Height (Peak): 30'-0"
- Stories (above grade): 2
- Main Pitch: 10/12

Craftsman Style Plan, Great for Empty Nesters
- 3
- 2
- 1944 ft²
- Width: 45'-0"
- Depth: 55'-0"
- Height (Mid): 17'-8"
- Height (Peak): 26'-8"
- Stories (above grade): 2
- Main Pitch: 9/12

Arts and Crafts Columns, Stone Detailing
- 4
- 2
- 3623 ft²
- Width: 60'-0"
- Depth: 52'-0"
- Height (Mid): 26'-0"
- Height (Peak): 31'-6"
- Stories (above grade): 2
- Main Pitch: 10/12

Hipped Roof, Built-in Bookcases
- 4
- 2
- 3398 ft²
- Width: 60'-0"
- Depth: 50'-0"
- Height (Mid): 25'-0"
- Height (Peak): 32'-0"
- Stories (above grade): 2
- Main Pitch: 10/12

Attractive and Cozy European Cottage Plan
- 4
- 2
- 2606 ft²
- Width: 50'-0"
- Depth: 42'-0"
- Height (Mid): 24'-3"
- Height (Peak): 29'-9"
- Stories (above grade): 2
- Main Pitch: 9/12
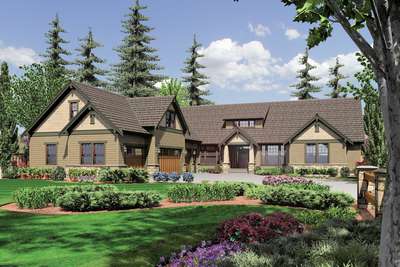
L-Shaped 4 Bedroom with Jack and Jill Bath
- 4
- 3
- 3346 ft²
- Width: 79'-6"
- Depth: 98'-0"
- Height (Mid): 21'-2"
- Height (Peak): 24'-11"
- Stories (above grade): 2
- Main Pitch: 10/12

Two Stories Plus Daylight Basement
- 4
- 3
- 3963 ft²
- Width: 58'-0"
- Depth: 51'-0"
- Height (Mid): 24'-10"
- Height (Peak): 29'-9"
- Stories (above grade): 2
- Main Pitch: 6/12

One Story European Plan with Outside Living Area
- 3
- 2
- 3940 ft²
- Width: 119'-6"
- Depth: 87'-6"
- Height (Mid): 17'-4"
- Height (Peak): 25'-0"
- Stories (above grade): 1
- Main Pitch: 12/12

Craftsman Plan with 3 Car Garage and Walk-in Pantry
- 3
- 2
- 2124 ft²
- Width: 50'-0"
- Depth: 47'-6"
- Height (Mid): 0'-0"
- Height (Peak): 27'-5"
- Stories (above grade): 2
- Main Pitch: 7/12

Vaulted Bedrooms in Lovely French Cottage Plan
- 3
- 2
- 2605 ft²
- Width: 50'-0"
- Depth: 42'-0"
- Height (Mid): 24'-4"
- Height (Peak): 29'-6"
- Stories (above grade): 2
- Main Pitch: 10/12

Traditional Plan with Laundry on Upper Level
- 3
- 2
- 2605 ft²
- Width: 50'-0"
- Depth: 42'-0"
- Height (Mid): 24'-1"
- Height (Peak): 29'-3"
- Stories (above grade): 2
- Main Pitch: 10/12

One Story Craftsman Plan
- 3
- 2
- 1797 ft²
- Width: 50'-0"
- Depth: 59'-0"
- Height (Mid): 14'-10"
- Height (Peak): 21'-0"
- Stories (above grade): 1
- Main Pitch: 6/12

One Story Craftsman Plan with Stone Accents
- 3
- 2
- 1728 ft²
- Width: 55'-0"
- Depth: 48'-0"
- Height (Mid): 13'-8"
- Height (Peak): 18'-0"
- Stories (above grade): 1
- Main Pitch: 6/12

Bonus Room addition to the Popular Galen Plan
- 3
- 2
- 2054 ft²
- Width: 60'-0"
- Depth: 52'-0"
- Height (Mid): 19'-6"
- Height (Peak): 26'-2"
- Stories (above grade): 1
- Main Pitch: 8/12

Craftsman Plan with High Ceilings and Covered Porch
- 3
- 2
- 1800 ft²
- Width: 50'-0"
- Depth: 59'-0"
- Height (Mid): 14'-10"
- Height (Peak): 21'-0"
- Stories (above grade): 1
- Main Pitch: 6/12

Daylight Plan with Lower Floor Game Room
- 4
- 4
- 3682 ft²
- Width: 65'-0"
- Depth: 55'-0"
- Height (Mid): 17'-2"
- Height (Peak): 24'-4"
- Stories (above grade): 1
- Main Pitch: 8/12
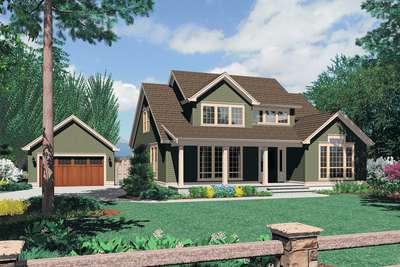
Traditional Plan with Corner Fireplace and Spa Tub
- 3
- 2
- 2955 ft²
- Width: 45'-0"
- Depth: 54'-0"
- Height (Mid): 23'-0"
- Height (Peak): 28'-0"
- Stories (above grade): 2
- Main Pitch: 9/12

Craftsman Floor Plan with Open Living Spaces
- 3
- 2
- 2000 ft²
- Width: 55'-0"
- Depth: 58'-0"
- Height (Mid): 15'-6"
- Height (Peak): 22'-6"
- Stories (above grade): 1
- Main Pitch: 6/12
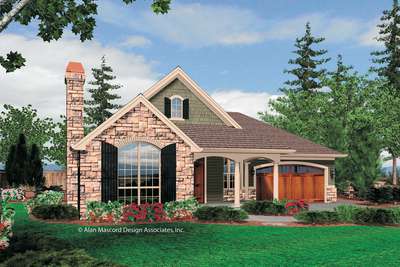
Single Story Cottage Plan with Two Car Garage
- 3
- 2
- 1802 ft²
- Width: 50'-0"
- Depth: 52'-0"
- Height (Mid): 15'-4"
- Height (Peak): 22'-0"
- Stories (above grade): 1
- Main Pitch: 10/12
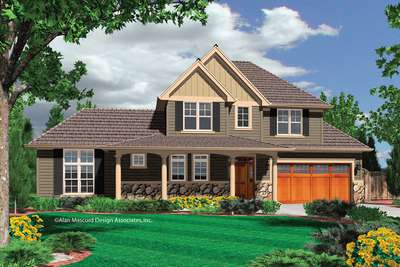
Traditional Home Plan with Great Room
- 3
- 2
- 1896 ft²
- Width: 59'-0"
- Depth: 48'-6"
- Height (Mid): 23'-8"
- Height (Peak): 29'-6"
- Stories (above grade): 2
- Main Pitch: 10/12
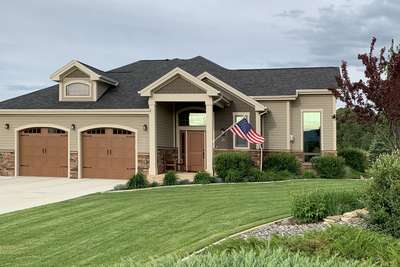
European Cottage Plan Perfect for Working from Home
- 2
- 2
- 1905 ft²
- Width: 41'-0"
- Depth: 60'-0"
- Height (Mid): 21'-6"
- Height (Peak): 25'-6"
- Stories (above grade): 2
- Main Pitch: 10/12

Craftsman Plan with Master Suite and Office on Main
- 3
- 2
- 2296 ft²
- Width: 50'-0"
- Depth: 52'-6"
- Height (Mid): 0'-0"
- Height (Peak): 27'-0"
- Stories (above grade): 2
- Main Pitch: 7/12
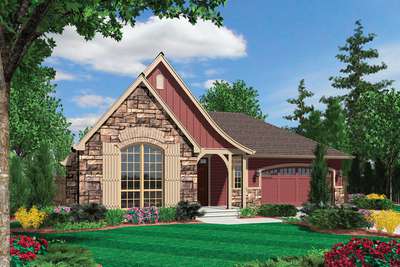
European Cottage Plan with Arched Entry
- 3
- 2
- 1802 ft²
- Width: 50'-0"
- Depth: 52'-0"
- Height (Mid): 15'-6"
- Height (Peak): 22'-2"
- Stories (above grade): 1
- Main Pitch: 10/12

Craftsman Plan with Family Sized Rooms
- 3
- 2
- 2110 ft²
- Width: 50'-0"
- Depth: 46'-0"
- Height (Mid): 0'-0"
- Height (Peak): 27'-5"
- Stories (above grade): 2
- Main Pitch: 7/12
