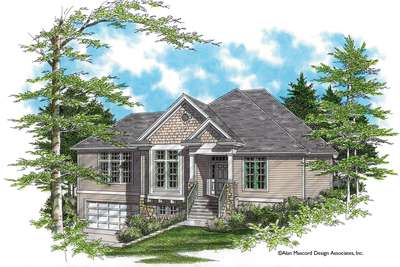Seaside Cottage with Fireplace in Living Room
Traditional House Plans
Search All PlansShowing 256 Plans
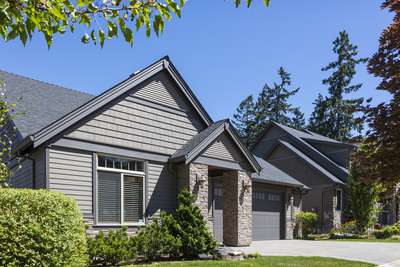
- 4
- 3
- 2562 ft²
- Width: 40'-0"
- Depth: 60'-0"
- Height (Mid): 16'-11"
- Height (Peak): 24'-4"
- Stories (above grade): 1
- Main Pitch: 8/12
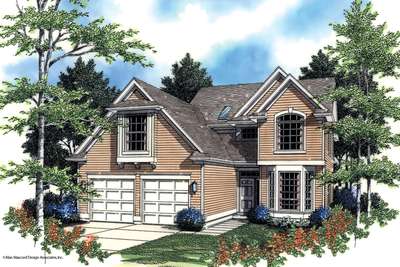
Vaulted 3rd Bedroom in Flexible Plan
- 4
- 2
- 2247 ft²
- Width: 40'-0"
- Depth: 62'-0"
- Height (Mid): 23'-9"
- Height (Peak): 29'-6"
- Stories (above grade): 2
- Main Pitch: 8/12
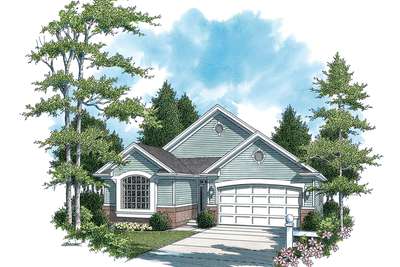
4 Bedroom Colonial Plan with Deck
- 4
- 3
- 2553 ft²
- Width: 40'-0"
- Depth: 59'-0"
- Height (Mid): 16'-0"
- Height (Peak): 22'-11"
- Stories (above grade): 1
- Main Pitch: 8/12

Large Bonus Room Above the Garage
- 4
- 4
- 3308 ft²
- Width: 65'-0"
- Depth: 52'-0"
- Height (Mid): 24'-10"
- Height (Peak): 32'-1"
- Stories (above grade): 2
- Main Pitch: 9/12

Plan has Double Doored Entry and a Box-bay Window
- 5
- 3
- 3254 ft²
- Width: 81'-6"
- Depth: 50'-0"
- Height (Mid): 25'-5"
- Height (Peak): 31'-2"
- Stories (above grade): 2
- Main Pitch: 8/12

Grand, Angled Entrance
- 4
- 2
- 3633 ft²
- Width: 66'-0"
- Depth: 60'-0"
- Height (Mid): 24'-4"
- Height (Peak): 30'-10"
- Stories (above grade): 2
- Main Pitch: 10/12
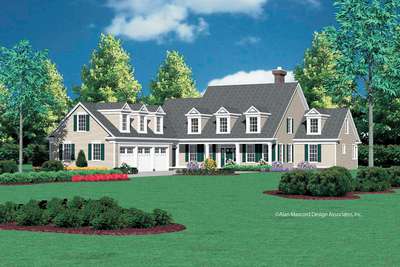
Colonial Style Plan with Multiple Dormers
- 4
- 4
- 3934 ft²
- Width: 72'-0"
- Depth: 93'-0"
- Height (Mid): 20'-0"
- Height (Peak): 30'-1"
- Stories (above grade): 2
- Main Pitch: 10/12

Barrel Vaulted Entry Leading to a Two Story Foyer
- 5
- 4
- 3865 ft²
- Width: 64'-0"
- Depth: 59'-0"
- Height (Mid): 27'-2"
- Height (Peak): 34'-6"
- Stories (above grade): 2
- Main Pitch: 10/12

Multi-Gabled Great Room Plan
- 3
- 2
- 1864 ft²
- Width: 42'-0"
- Depth: 68'-0"
- Height (Mid): 20'-3"
- Height (Peak): 28'-2"
- Stories (above grade): 1
- Main Pitch: 10/12

Cottage Plan for Narrow, Sloping Lot
- 3
- 2
- 1740 ft²
- Width: 40'-0"
- Depth: 47'-0"
- Height (Mid): 17'-0"
- Height (Peak): 23'-4"
- Stories (above grade): 1
- Main Pitch: 8/12

Perfect Craftsman Family Home with 4 Bedrooms
- 4
- 2
- 1866 ft²
- Width: 40'-0"
- Depth: 47'-0"
- Height (Mid): 17'-2"
- Height (Peak): 24'-4"
- Stories (above grade): 2
- Main Pitch: 8/12
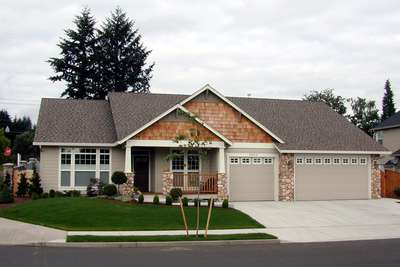
4 Bedroom One Level Craftsman Plan
- 4
- 2
- 1997 ft²
- Width: 60'-0"
- Depth: 51'-0"
- Height (Mid): 14'-6"
- Height (Peak): 20'-6"
- Stories (above grade): 1
- Main Pitch: 6/12
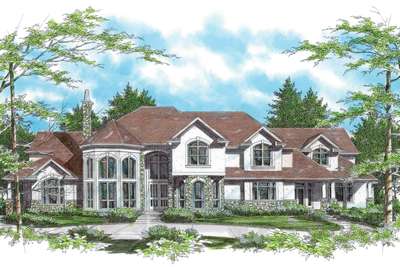
Guest Suite and Library on Upper Level
- 4
- 4
- 5966 ft²
- Width: 125'-6"
- Depth: 80'-8"
- Height (Mid): 26'-1"
- Height (Peak): 32'-8"
- Stories (above grade): 2
- Main Pitch: 10/12

Craftsman Plan Features Double Sided Fireplace
- 4
- 2
- 2977 ft²
- Width: 62'-0"
- Depth: 46'-6"
- Height (Mid): 24'-6"
- Height (Peak): 30'-11"
- Stories (above grade): 2
- Main Pitch: 9/12
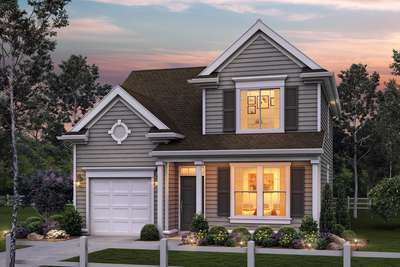
Small Country Family Plan with High Ceilings
- 3
- 1
- 1401 ft²
- Width: 29'-0"
- Depth: 38'-0"
- Height (Mid): 21'-3"
- Height (Peak): 24'-6"
- Stories (above grade): 2
- Main Pitch: 8/12
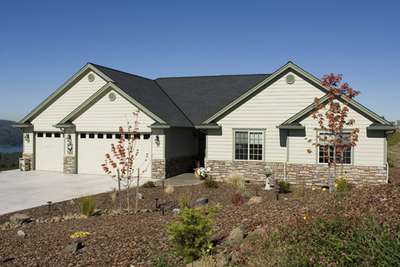
Traditional Plan with 3 Car Garage and Back Patio
- 3
- 2
- 2149 ft²
- Width: 66'-0"
- Depth: 56'-0"
- Height (Mid): 15'-3"
- Height (Peak): 21'-6"
- Stories (above grade): 1
- Main Pitch: 8/12

Friendly Two Story Country Plan with Front Porch
- 4
- 2
- 1840 ft²
- Width: 34'-0"
- Depth: 50'-10"
- Height (Mid): 21'-2"
- Height (Peak): 25'-8"
- Stories (above grade): 2
- Main Pitch: 8/12

Single Story 3 Bedroom Plan
- 3
- 2
- 1687 ft²
- Width: 50'-0"
- Depth: 52'-0"
- Height (Mid): 14'-4"
- Height (Peak): 20'-8"
- Stories (above grade): 1
- Main Pitch: 8/12

Traditional Plan with Angled Fireplace in Family Room
- 3
- 2
- 1994 ft²
- Width: 40'-0"
- Depth: 43'-0"
- Height (Mid): 22'-10"
- Height (Peak): 27'-10"
- Stories (above grade): 2
- Main Pitch: 8/12
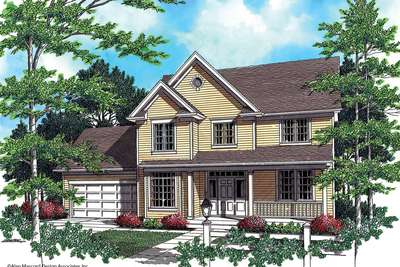
4 Bedroom Country Plan with U-shaped Stairs
- 4
- 2
- 2120 ft²
- Width: 56'-0"
- Depth: 37'-0"
- Height (Mid): 24'-1"
- Height (Peak): 30'-2"
- Stories (above grade): 2
- Main Pitch: 10/12

Spacious Kitchen and Nook in Plan with 2 Staircases
- 4
- 2
- 3779 ft²
- Width: 60'-0"
- Depth: 87'-0"
- Height (Mid): 25'-8"
- Height (Peak): 32'-6"
- Stories (above grade): 2
- Main Pitch: 10/12

Angled Garage and Curved Staircase
- 4
- 3
- 4211 ft²
- Width: 112'-0"
- Depth: 70'-0"
- Height (Mid): 24'-2"
- Height (Peak): 30'-6"
- Stories (above grade): 2
- Main Pitch: 10/12
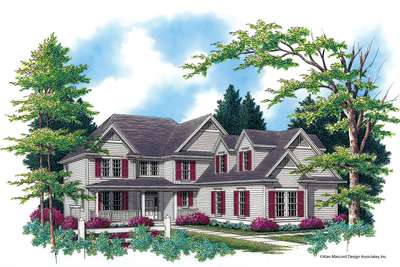
4 Bedroom Country Style Home Plan
- 4
- 3
- 2998 ft²
- Width: 53'-0"
- Depth: 77'-0"
- Height (Mid): 24'-9"
- Height (Peak): 31'-7"
- Stories (above grade): 2
- Main Pitch: 12/12

Colonial Style Plan with Towering Foyer
- 5
- 3
- 2913 ft²
- Width: 66'-0"
- Depth: 48'-0"
- Height (Mid): 25'-1"
- Height (Peak): 31'-10"
- Stories (above grade): 2
- Main Pitch: 9/12

Classic Craftsman Home Plan with Covered Entry
- 3
- 2
- 1893 ft²
- Width: 40'-0"
- Depth: 45'-0"
- Height (Mid): 22'-10"
- Height (Peak): 28'-0"
- Stories (above grade): 2
- Main Pitch: 6/12

Traditional Style, Modern Versatility
- 3
- 2
- 2357 ft²
- Width: 60'-0"
- Depth: 47'-0"
- Height (Mid): 20'-3"
- Height (Peak): 28'-2"
- Stories (above grade): 2
- Main Pitch: 10/12
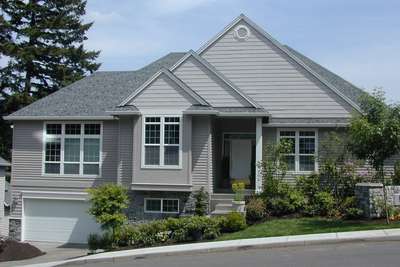
Traditional Plan with U-shaped Staircase and Skylight
- 3
- 2
- 2236 ft²
- Width: 61'-0"
- Depth: 44'-0"
- Height (Mid): 17'-0"
- Height (Peak): 25'-0"
- Stories (above grade): 1
- Main Pitch: 10/12

Craftsman Plan with Large Deck in Rear
- 3
- 2
- 2214 ft²
- Width: 53'-0"
- Depth: 44'-0"
- Height (Mid): 22'-6"
- Height (Peak): 28'-0"
- Stories (above grade): 2
- Main Pitch: 10/12
