Master Suite and Guest Suite on First Floor
Traditional House Plans
Search All PlansShowing 256 Plans
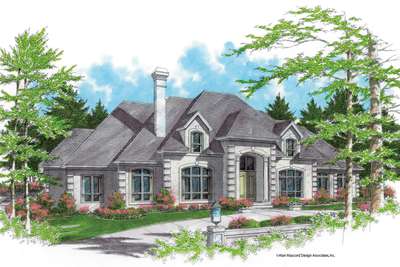
- 5
- 3
- 5463 ft²
- Width: 102'-0"
- Depth: 102'-0"
- Height (Mid): 23'-0"
- Height (Peak): 33'-6"
- Stories (above grade): 2
- Main Pitch: 12/12

Narrow Three Bedroom Colonial Plan for the City
- 3
- 2
- 1501 ft²
- Width: 28'-0"
- Depth: 47'-0"
- Height (Mid): 21'-6"
- Height (Peak): 26'-0"
- Stories (above grade): 2
- Main Pitch: 8/12
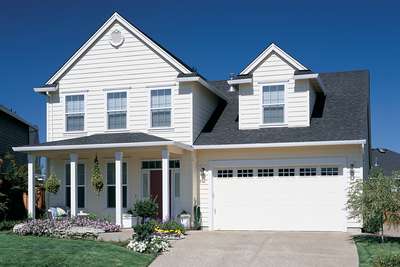
Classic Colonial Plan with Covered Front Porch
- 3
- 2
- 1875 ft²
- Width: 40'-0"
- Depth: 52'-0"
- Height (Mid): 22'-7"
- Height (Peak): 27'-2"
- Stories (above grade): 2
- Main Pitch: 10/12
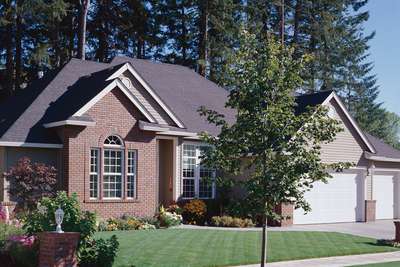
Ranch Style Plan with Great Lighting
- 3
- 2
- 2197 ft²
- Width: 70'-0"
- Depth: 64'-0"
- Height (Mid): 17'-0"
- Height (Peak): 25'-0"
- Stories (above grade): 1
- Main Pitch: 10/12

4 Bedroom Colonial Plan with Vaulted Master
- 4
- 2
- 1612 ft²
- Width: 34'-0"
- Depth: 49'-0"
- Height (Mid): 22'-6"
- Height (Peak): 27'-10"
- Stories (above grade): 2
- Main Pitch: 7/12

Narrow Lot 3 Bedroom Traditional Floor Plan
- 3
- 2
- 1489 ft²
- Width: 34'-0"
- Depth: 49'-0"
- Height (Mid): 21'-5"
- Height (Peak): 25'-6"
- Stories (above grade): 2
- Main Pitch: 7/12
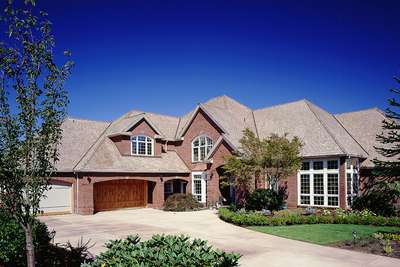
L-Shaped 2 Story with Master on Main
- 4
- 5
- 5823 ft²
- Width: 104'-0"
- Depth: 97'-0"
- Height (Mid): 28'-8"
- Height (Peak): 37'-3"
- Stories (above grade): 2
- Main Pitch: 10/12

4 Bedroom Single Level with View to the Front
- 4
- 2
- 2837 ft²
- Width: 96'-0"
- Depth: 51'-0"
- Height (Mid): 19'-0"
- Height (Peak): 26'-4"
- Stories (above grade): 1
- Main Pitch: 8/12

Charming Single Story Plan with French Doors
- 3
- 2
- 2596 ft²
- Width: 75'-0"
- Depth: 74'-0"
- Height (Mid): 18'-10"
- Height (Peak): 24'-10"
- Stories (above grade): 1
- Main Pitch: 9/12
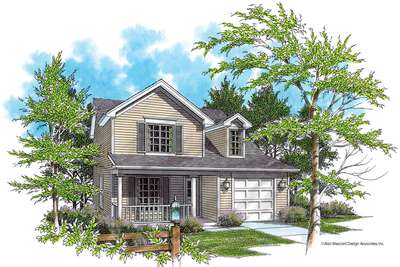
Cozy, Well-designed 3 Bedroom Country Plan
- 3
- 2
- 1482 ft²
- Width: 30'-0"
- Depth: 38'-0"
- Height (Mid): 20'-6"
- Height (Peak): 24'-0"
- Stories (above grade): 2
- Main Pitch: 8/12

Traditional Plan with Columns Entering Family Room
- 4
- 2
- 2694 ft²
- Width: 51'-0"
- Depth: 72'-4"
- Height (Mid): 25'-6"
- Height (Peak): 33'-6"
- Stories (above grade): 2
- Main Pitch: 12/12

Comfortable Family Home with Deep Overhangs
- 3
- 2
- 2225 ft²
- Width: 63'-0"
- Depth: 52'-6"
- Height (Mid): 22'-3"
- Height (Peak): 26'-0"
- Stories (above grade): 2
- Main Pitch: 6/12

Shingle Plan with 2 Story Foyer and Skylights
- 3
- 2
- 2438 ft²
- Width: 45'-0"
- Depth: 51'-0"
- Height (Mid): 25'-3"
- Height (Peak): 32'-6"
- Stories (above grade): 2
- Main Pitch: 10/12
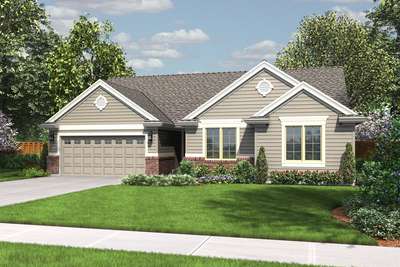
Traditional 3 Bedroom Plan
- 3
- 2
- 1467 ft²
- Width: 49'-0"
- Depth: 43'-0"
- Height (Mid): 13'-8"
- Height (Peak): 19'-8"
- Stories (above grade): 1
- Main Pitch: 8/12
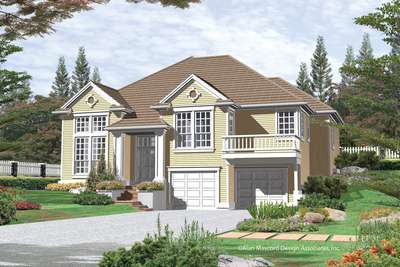
Split Level Garage Under Plan
- 4
- 2
- 1963 ft²
- Width: 50'-0"
- Depth: 43'-0"
- Height (Mid): 26'-6"
- Height (Peak): 34'-0"
- Stories (above grade): 1
- Main Pitch: 9/12
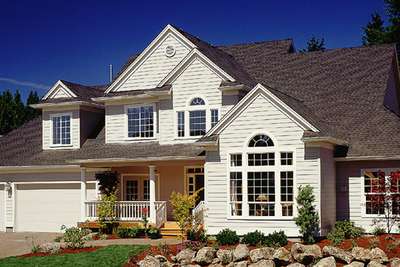
Front and Back Porch on Hospitable Home Plan
- 4
- 4
- 3245 ft²
- Width: 80'-0"
- Depth: 61'-0"
- Height (Mid): 25'-3"
- Height (Peak): 31'-6"
- Stories (above grade): 2
- Main Pitch: 10/12
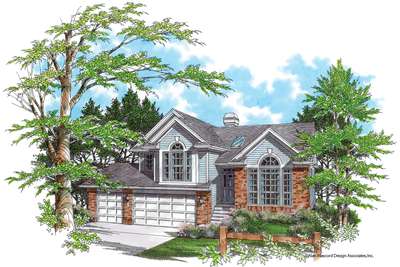
Den Opens to Patio in this Narrow Lot Plan
- 4
- 2
- 2244 ft²
- Width: 50'-0"
- Depth: 50'-0"
- Height (Mid): 0'-0"
- Height (Peak): 26'-0"
- Stories (above grade): 2
- Main Pitch: 10/12
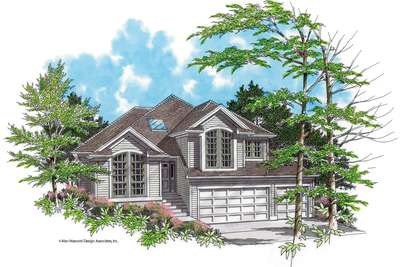
3 Bedroom Traditional Plan with Central Foyer
- 4
- 3
- 2362 ft²
- Width: 50'-0"
- Depth: 55'-0"
- Height (Mid): 0'-0"
- Height (Peak): 25'-0"
- Stories (above grade): 2
- Main Pitch: 8/12

Easy Living Traditional Plan
- 3
- 2
- 1378 ft²
- Width: 47'-0"
- Depth: 42'-0"
- Height (Mid): 14'-6"
- Height (Peak): 20'-8"
- Stories (above grade): 1
- Main Pitch: 8/12

Traditional Design and Floor Plan
- 3
- 2
- 2516 ft²
- Width: 60'-0"
- Depth: 53'-0"
- Height (Mid): 20'-3"
- Height (Peak): 29'-0"
- Stories (above grade): 2
- Main Pitch: 10/12

Craftsman Plan with Formal Foyer to Open Living
- 4
- 2
- 1945 ft²
- Width: 40'-0"
- Depth: 46'-0"
- Height (Mid): 21'-10"
- Height (Peak): 25'-8"
- Stories (above grade): 2
- Main Pitch: 8/12

European Plan with Built-ins
- 4
- 2
- 2739 ft²
- Width: 70'-0"
- Depth: 47'-0"
- Height (Mid): 24'-9"
- Height (Peak): 31'-10"
- Stories (above grade): 2
- Main Pitch: 10/12

Very Open Two Story Traditional Plan
- 4
- 2
- 1975 ft²
- Width: 40'-0"
- Depth: 45'-0"
- Height (Mid): 22'-8"
- Height (Peak): 28'-4"
- Stories (above grade): 2
- Main Pitch: 8/12

Plan Features Great Room with French Doors
- 3
- 2
- 2627 ft²
- Width: 43'-0"
- Depth: 48'-0"
- Height (Mid): 23'-11"
- Height (Peak): 29'-9"
- Stories (above grade): 2
- Main Pitch: 10/12

Two Story Traditional Great Room Plan with Fireplace
- 3
- 2
- 1707 ft²
- Width: 40'-0"
- Depth: 52'-10"
- Height (Mid): 21'-8"
- Height (Peak): 26'-3"
- Stories (above grade): 2
- Main Pitch: 8/12
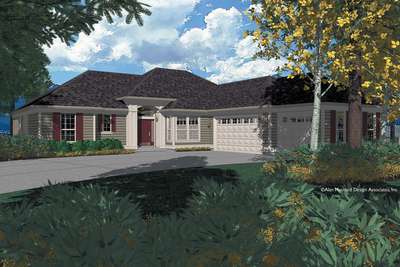
Ranch Style Plan with Luxurious Master Bath
- 3
- 2
- 2155 ft²
- Width: 60'-0"
- Depth: 79'-0"
- Height (Mid): 15'-0"
- Height (Peak): 21'-0"
- Stories (above grade): 1
- Main Pitch: 8/12
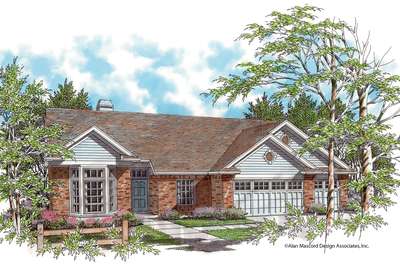
Traditional Plan with Scissor-Vaulted Ceilings
- 4
- 2
- 1997 ft²
- Width: 60'-0"
- Depth: 51'-0"
- Height (Mid): 15'-0"
- Height (Peak): 22'-0"
- Stories (above grade): 1
- Main Pitch: 8/12

One Level Great Room Plan with Covered Patio
- 3
- 2
- 1316 ft²
- Width: 46'-0"
- Depth: 50'-0"
- Height (Mid): 0'-0"
- Height (Peak): 20'-4"
- Stories (above grade): 1
- Main Pitch: 10/12

