Bsmt Hadley B2106
Plans with In-Ground Basements
Search All PlansShowing 479 Plans
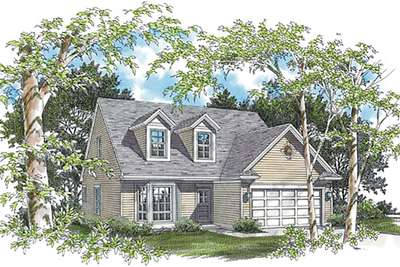
- 3
- 2
- 1693 ft²
- Width: 38'-0"
- Depth: 50'-0"
- Height (Mid): 17'-0"
- Height (Peak): 24'-8"
- Stories (above grade): 2
- Main Pitch: 10/12

Bsmt Clarkston B2152C
- 4
- 2
- 1945 ft²
- Width: 40'-0"
- Depth: 46'-0"
- Height (Mid): 21'-10"
- Height (Peak): 25'-8"
- Stories (above grade): 2
- Main Pitch: 8/12
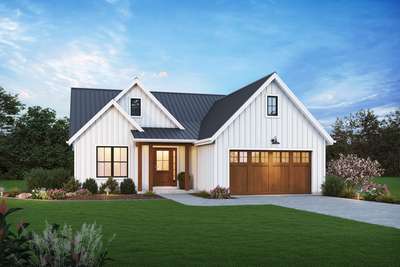
Bsmt Tampa Bay B1103C
- 4
- 2
- 1968 ft²
- Width: 44'-0"
- Depth: 73'-0"
- Height (Mid): 15'-11"
- Height (Peak): 22'-7"
- Stories (above grade): 1
- Main Pitch: 8/12
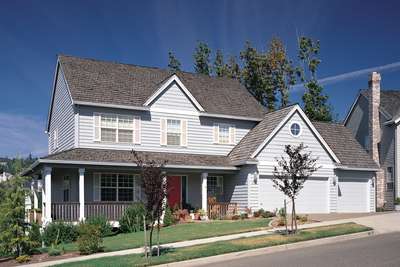
Bsmt Chanticleer B2239K
- 4
- 2
- 2127 ft²
- Width: 50'-0"
- Depth: 40'-0"
- Height (Mid): 23'-3"
- Height (Peak): 29'-6"
- Stories (above grade): 2
- Main Pitch: 9/12

Bsmt Redmond B22117
- 2
- 2
- 2140 ft²
- Width: 49'-0"
- Depth: 38'-0"
- Height (Mid): 20'-11"
- Height (Peak): 24'-4"
- Stories (above grade): 2
- Main Pitch: 9/12
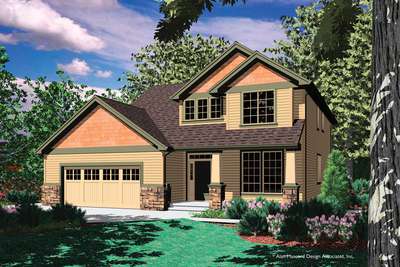
Bsmt Fulton B2218E
- 5
- 2
- 2204 ft²
- Width: 44'-0"
- Depth: 50'-0"
- Height (Mid): 21'-9"
- Height (Peak): 25'-6"
- Stories (above grade): 2
- Main Pitch: 8/12

Bsmt Afton B22125
- 4
- 2
- 2222 ft²
- Width: 40'-0"
- Depth: 46'-0"
- Height (Mid): 0'-0"
- Height (Peak): 27'-5"
- Stories (above grade): 2
- Main Pitch: 6/12

Bsmt Maxwell B22136
- 4
- 2
- 2383 ft²
- Width: 47'-0"
- Depth: 48'-0"
- Height (Mid): 0'-0"
- Height (Peak): 27'-0"
- Stories (above grade): 2
- Main Pitch: 6/12

Bsmt Williston B22137EA
- 3
- 2
- 2502 ft²
- Width: 35'-0"
- Depth: 63'-0"
- Height (Mid): 24'-10"
- Height (Peak): 30'-10"
- Stories (above grade): 2
- Main Pitch: 9/12

Bsmt Westbrook B2210
- 4
- 2
- 2614 ft²
- Width: 52'-0"
- Depth: 48'-0"
- Height (Mid): 24'-2"
- Height (Peak): 30'-10"
- Stories (above grade): 2
- Main Pitch: 10/12

Bsmt Hallock B22124
- 3
- 2
- 2898 ft²
- Width: 60'-0"
- Depth: 50'-0"
- Height (Mid): 26'-11"
- Height (Peak): 34'-10"
- Stories (above grade): 2
- Main Pitch: 10/12

Bsmt Lambrook B4029
- 3
- 2
- 2950 ft²
- Width: 58'-0"
- Depth: 45'-0"
- Height (Mid): 0'-0"
- Height (Peak): 26'-4"
- Stories (above grade): 2
- Main Pitch: 8/12

Bsmt Sorensen B2317C
- 4
- 3
- 3542 ft²
- Width: 71'-0"
- Depth: 58'-6"
- Height (Mid): 23'-8"
- Height (Peak): 29'-2"
- Stories (above grade): 2
- Main Pitch: 6/12

Bsmt Campbell B2369
- 4
- 3
- 3841 ft²
- Width: 64'-0"
- Depth: 50'-0"
- Height (Mid): 28'-7"
- Height (Peak): 37'-4"
- Stories (above grade): 2
- Main Pitch: 12/12
B2470
- 3
- 3
- 4142 ft²
- Width: 65'-6"
- Depth: 113'-2"
- Height (Mid): 24'-9"
- Height (Peak): 29'-0"
- Stories (above grade): 2
- Main Pitch: 13/12
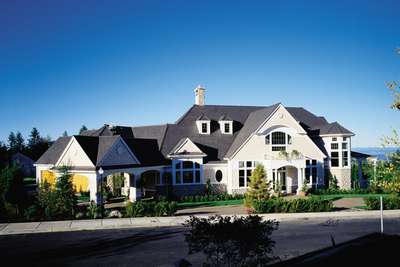
Bsmt Kalden B2411
- 4
- 4
- 6060 ft²
- Width: 139'-6"
- Depth: 91'-1"
- Height (Mid): 27'-0"
- Height (Peak): 34'-0"
- Stories (above grade): 2
- Main Pitch: 12/12
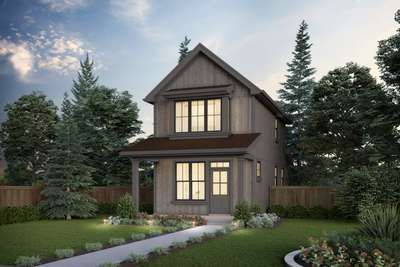
Bsmt Roosevelt B21153
- 2
- 1
- 944 ft²
- Width: 17'-0"
- Depth: 41'-0"
- Height (Mid): 21'-9"
- Height (Peak): 25'-6"
- Stories (above grade): 2
- Main Pitch: 10/12
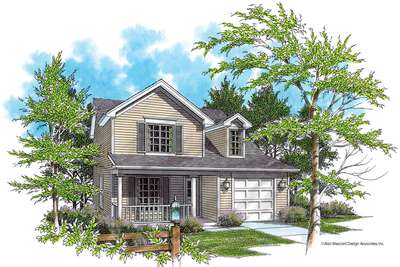
Bsmt Chancole B2158
- 3
- 2
- 1482 ft²
- Width: 30'-0"
- Depth: 38'-0"
- Height (Mid): 20'-6"
- Height (Peak): 24'-0"
- Stories (above grade): 2
- Main Pitch: 8/12

Bsmt Graham B2157B
- 4
- 2
- 1612 ft²
- Width: 34'-0"
- Depth: 49'-0"
- Height (Mid): 22'-6"
- Height (Peak): 27'-10"
- Stories (above grade): 2
- Main Pitch: 7/12

Bsmt Johnston B1135F
- 3
- 2
- 1683 ft²
- Width: 49'-0"
- Depth: 57'-0"
- Height (Mid): 16'-1"
- Height (Peak): 23'-3"
- Stories (above grade): 1
- Main Pitch: 8/12

Bsmt Cafe B1168C
- 3
- 2
- 1865 ft²
- Width: 58'-0"
- Depth: 62'-0"
- Height (Mid): 16'-7"
- Height (Peak): 24'-6"
- Stories (above grade): 1
- Main Pitch: 8/12

Bsmt Adamsville B1177B
- 3
- 2
- 1918 ft²
- Width: 91'-10"
- Depth: 75'-11"
- Height (Mid): 14'-0"
- Height (Peak): 19'-0"
- Stories (above grade): 1
- Main Pitch: 8/12

Bsmt Sorel B22130
- 3
- 2
- 2000 ft²
- Width: 56'-0"
- Depth: 42'-0"
- Height (Mid): 0'-0"
- Height (Peak): 27'-6"
- Stories (above grade): 2
- Main Pitch: 8/12

Bsmt Springfield B1263A
- 4
- 2
- 2009 ft²
- Width: 40'-0"
- Depth: 74'-0"
- Height (Mid): 14'-9"
- Height (Peak): 20'-4"
- Stories (above grade): 1
- Main Pitch: 4/12

Bsmt Drake B22144
- 3
- 2
- 2032 ft²
- Width: 40'-0"
- Depth: 56'-0"
- Height (Mid): 0'-0"
- Height (Peak): 25'-5"
- Stories (above grade): 2
- Main Pitch: 9/12
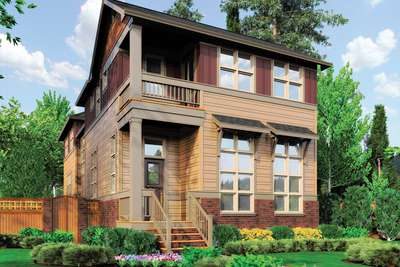
Bsmt Nichols B22164
- 3
- 2
- 2046 ft²
- Width: 27'-0"
- Depth: 69'-6"
- Height (Mid): 0'-0"
- Height (Peak): 31'-8"
- Stories (above grade): 2
- Main Pitch: 8/12
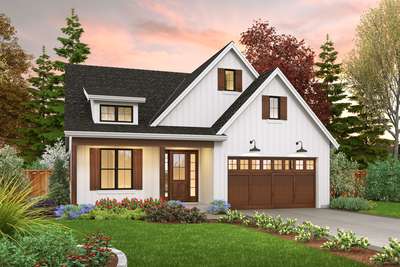
Bsmt Willows B1263
- 4
- 2
- 2073 ft²
- Width: 40'-0"
- Depth: 74'-0"
- Height (Mid): 17'-8"
- Height (Peak): 26'-5"
- Stories (above grade): 1
- Main Pitch: 7/12

Bsmt Crawford B22162
- 4
- 2
- 2100 ft²
- Width: 34'-0"
- Depth: 47'-0"
- Height (Mid): 0'-0"
- Height (Peak): 28'-8"
- Stories (above grade): 2
- Main Pitch: 12/12
