Bsmt Branigan B2343EA
Plans with In-Ground Basements
Search All PlansShowing 479 Plans

- 4
- 4
- 3308 ft²
- Width: 65'-0"
- Depth: 52'-0"
- Height (Mid): 24'-10"
- Height (Peak): 32'-0"
- Stories (above grade): 2
- Main Pitch: 9/12

Bsmt Garrett B1232
- 3
- 2
- 2650 ft²
- Width: 94'-0"
- Depth: 53'-0"
- Height (Mid): 21'-6"
- Height (Peak): 28'-7"
- Stories (above grade): 1
- Main Pitch: 10/12
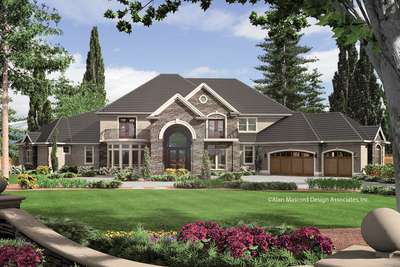
Bsmt Holden B2435
- 5
- 6+
- 6497 ft²
- Width: 127'-0"
- Depth: 92'-2"
- Height (Mid): 28'-2"
- Height (Peak): 36'-9"
- Stories (above grade): 2
- Main Pitch: 10/12

Bsmt Wellborn B2106C
- 4
- 2
- 1919 ft²
- Width: 44'-0"
- Depth: 51'-0"
- Height (Mid): 20'-2"
- Height (Peak): 22'-4"
- Stories (above grade): 2
- Main Pitch: 8/12
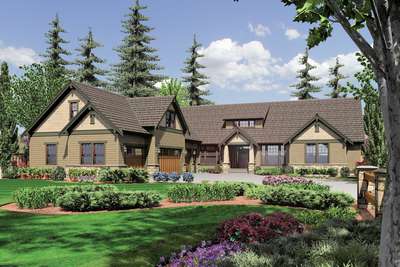
Bsmt Pineville B2377
- 4
- 3
- 3346 ft²
- Width: 79'-6"
- Depth: 98'-0"
- Height (Mid): 21'-2"
- Height (Peak): 24'-11"
- Stories (above grade): 2
- Main Pitch: 10/12
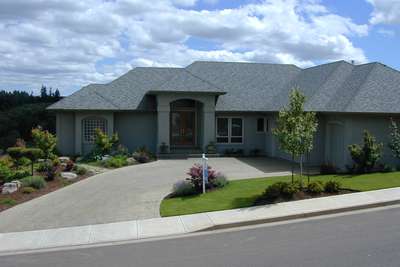
Bsmt Glencoe B1219
- 3
- 2
- 2755 ft²
- Width: 84'-0"
- Depth: 76'-0"
- Height (Mid): 15'-2"
- Height (Peak): 21'-2"
- Stories (above grade): 1
- Main Pitch: 8/12

Bsmt Florence B2185AA
- 4
- 2
- 1912 ft²
- Width: 40'-0"
- Depth: 47'-0"
- Height (Mid): 17'-11"
- Height (Peak): 26'-8"
- Stories (above grade): 2
- Main Pitch: 10/12
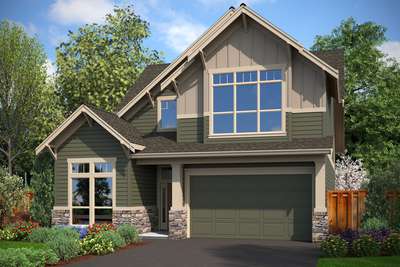
Bsmt Mansfield B22137F
- 3
- 2
- 2995 ft²
- Width: 35'-0"
- Depth: 64'-0"
- Height (Mid): 25'-7"
- Height (Peak): 32'-6"
- Stories (above grade): 2
- Main Pitch: 9/12

Bsmt Emily B1228B
- 3
- 2
- 2288 ft²
- Width: 66'-0"
- Depth: 59'-0"
- Height (Mid): 15'-0"
- Height (Peak): 21'-0"
- Stories (above grade): 1
- Main Pitch: 8/12
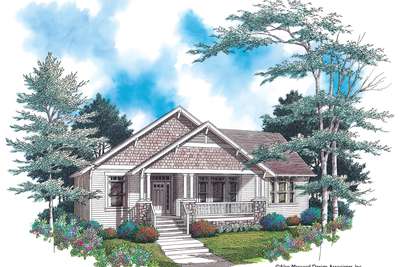
Bsmt Glenhaven B1142A-2 Car
- 3
- 2
- 1870 ft²
- Width: 50'-0"
- Depth: 72'-0"
- Height (Mid): 15'-3"
- Height (Peak): 21'-10"
- Stories (above grade): 1
- Main Pitch: 8/12

Bsmt Sutherland B1212
- 3
- 2
- 2089 ft²
- Width: 44'-0"
- Depth: 66'-0"
- Height (Mid): 17'-3"
- Height (Peak): 27'-0"
- Stories (above grade): 1
- Main Pitch: 10/12
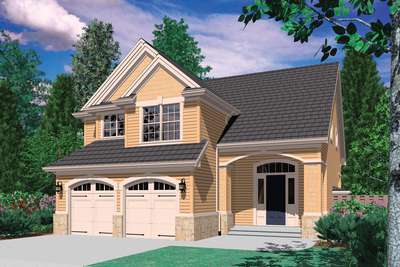
Bsmt Corbett B2154F
- 3
- 2
- 1500 ft²
- Width: 36'-0"
- Depth: 44'-0"
- Height (Mid): 22'-0"
- Height (Peak): 27'-0"
- Stories (above grade): 2
- Main Pitch: 10/12

Bsmt Lathem B2199A
- 4
- 3
- 1760 ft²
- Width: 50'-0"
- Depth: 44'-6"
- Height (Mid): 22'-2"
- Height (Peak): 26'-8"
- Stories (above grade): 2
- Main Pitch: 6/12
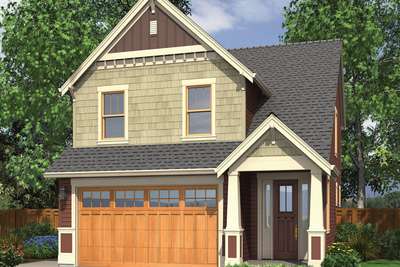
Bsmt Monroe B2174B
- 3
- 2
- 1472 ft²
- Width: 28'-0"
- Depth: 43'-6"
- Height (Mid): 21'-6"
- Height (Peak): 26'-0"
- Stories (above grade): 2
- Main Pitch: 8/12

Bsmt Renville B1230
- 3
- 2
- 2437 ft²
- Width: 72'-0"
- Depth: 62'-0"
- Height (Mid): 18'-9"
- Height (Peak): 26'-0"
- Stories (above grade): 1
- Main Pitch: 8/12
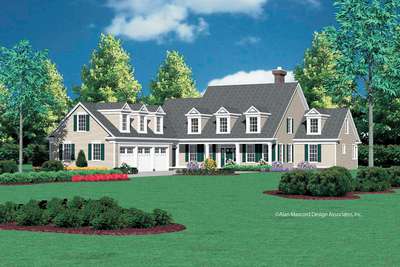
Bsmt Aldenham B2359
- 4
- 4
- 3934 ft²
- Width: 72'-0"
- Depth: 93'-0"
- Height (Mid): 20'-0"
- Height (Peak): 30'-1"
- Stories (above grade): 2
- Main Pitch: 10/12
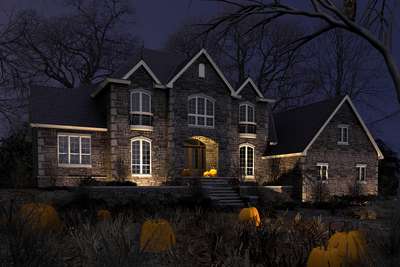
Bsmt Benedict B2432A
- 4
- 3
- 5181 ft²
- Width: 90'-0"
- Depth: 70'-0"
- Height (Mid): 28'-6"
- Height (Peak): 36'-8"
- Stories (above grade): 2
- Main Pitch: 8/12

Bsmt Carillion B22134
- 3
- 2
- 2074 ft²
- Width: 50'-0"
- Depth: 56'-0"
- Height (Mid): 0'-0"
- Height (Peak): 24'-6"
- Stories (above grade): 2
- Main Pitch: 8/12
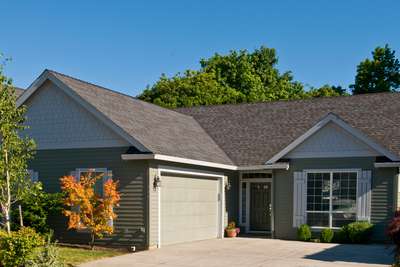
Bsmt Wyndley B1111AD
- 3
- 2
- 1292 ft²
- Width: 40'-0"
- Depth: 62'-0"
- Height (Mid): 14'-6"
- Height (Peak): 19'-10"
- Stories (above grade): 1
- Main Pitch: 9/12

Bsmt Langdon B1119B
- 3
- 2
- 1947 ft²
- Width: 42'-0"
- Depth: 72'-0"
- Height (Mid): 20'-3"
- Height (Peak): 28'-2"
- Stories (above grade): 1
- Main Pitch: 10/12
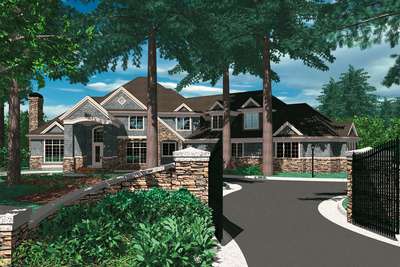
Bsmt Lanagan B2414B-Truss Roof
- 5
- 4
- 5172 ft²
- Width: 111'-10"
- Depth: 92'-8"
- Height (Mid): 28'-2"
- Height (Peak): 36'-9"
- Stories (above grade): 2
- Main Pitch: 9/12
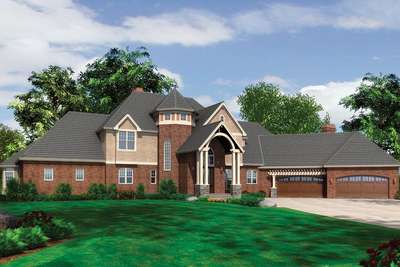
Bsmt Lacombe B2455
- 5
- 4
- 7007 ft²
- Width: 152'-9"
- Depth: 94'-6"
- Height (Mid): 24'-8"
- Height (Peak): 35'-6"
- Stories (above grade): 2
- Main Pitch: 12/12
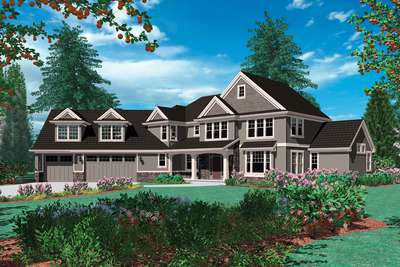
Bsmt Kaiser B2346
- 4
- 4
- 3394 ft²
- Width: 93'-7"
- Depth: 78'-11"
- Height (Mid): 23'-11"
- Height (Peak): 30'-2"
- Stories (above grade): 2
- Main Pitch: 10/12
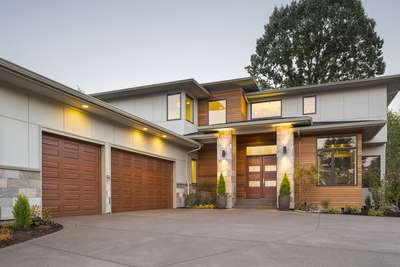
Bsmt Summerville B2475
- 4
- 3
- 4131 ft²
- Width: 60'-0"
- Depth: 100'-0"
- Height (Mid): 23'-8"
- Height (Peak): 27'-0"
- Stories (above grade): 2
- Main Pitch: 4/12
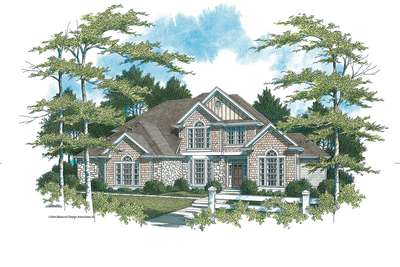
Bsmt Dunewood B22118
- 3
- 2
- 2803 ft²
- Width: 65'-0"
- Depth: 63'-0"
- Height (Mid): 24'-2"
- Height (Peak): 30'-7"
- Stories (above grade): 2
- Main Pitch: 10/12

Bsmt Hazel Green B21124C
- 3
- 2
- 1596 ft²
- Width: 31'-0"
- Depth: 50'-0"
- Height (Mid): 23'-10"
- Height (Peak): 29'-4"
- Stories (above grade): 2
- Main Pitch: 9/12

Bsmt Norton B22133
- 4
- 2
- 2300 ft²
- Width: 60'-0"
- Depth: 48'-0"
- Height (Mid): 0'-0"
- Height (Peak): 28'-0"
- Stories (above grade): 2
- Main Pitch: 8/12

Bsmt Springwater B22184
- 3
- 2
- 2392 ft²
- Width: 32'-6"
- Depth: 55'-0"
- Height (Mid): 23'-0"
- Height (Peak): 28'-5"
- Stories (above grade): 2
- Main Pitch: 6/12

