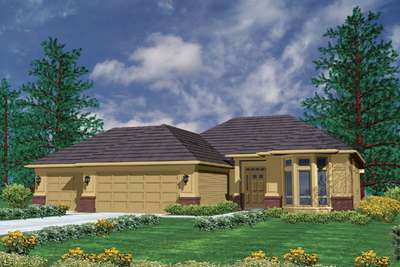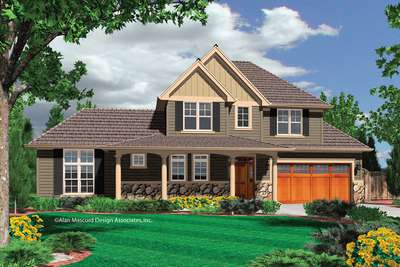Bsmt Rosabella B1157
Plans with In-Ground Basements
Search All PlansShowing 479 Plans
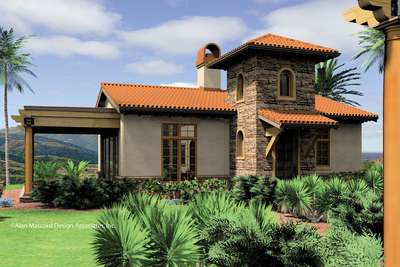
- 1
- 1
- 939 ft²
- Width: 49'-6"
- Depth: 31'-6"
- Height (Mid): 18'-3"
- Height (Peak): 19'-3"
- Stories (above grade): 1
- Main Pitch: 4/12

Bsmt Northwood B1155A
- 3
- 2
- 1569 ft²
- Width: 40'-0"
- Depth: 52'-0"
- Height (Mid): 15'-4"
- Height (Peak): 22'-0"
- Stories (above grade): 1
- Main Pitch: 6/12

Bsmt Alumont B21113
- 3
- 2
- 1899 ft²
- Width: 40'-0"
- Depth: 54'-0"
- Height (Mid): 21'-6"
- Height (Peak): 22'-1"
- Stories (above grade): 2
- Main Pitch: 1/12
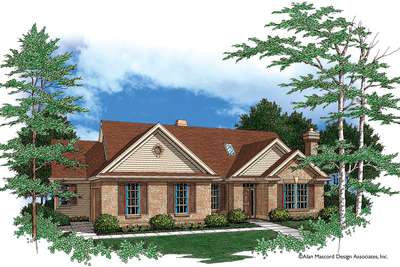
Bsmt Karlstad B1224
- 3
- 2
- 2480 ft²
- Width: 63'-0"
- Depth: 64'-0"
- Height (Mid): 16'-2"
- Height (Peak): 23'-4"
- Stories (above grade): 1
- Main Pitch: 8/12
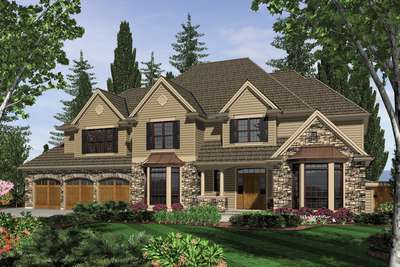
Bsmt Harwood B2439
- 5
- 4
- 5279 ft²
- Width: 80'-6"
- Depth: 59'-0"
- Height (Mid): 30'-9"
- Height (Peak): 39'-2"
- Stories (above grade): 2
- Main Pitch: 10/12

Bsmt Garnet B1147A
- 3
- 2
- 1788 ft²
- Width: 50'-0"
- Depth: 52'-0"
- Height (Mid): 15'-10"
- Height (Peak): 23'-0"
- Stories (above grade): 1
- Main Pitch: 8/12

Bsmt Landon B22140
- 3
- 2
- 2164 ft²
- Width: 45'-0"
- Depth: 49'-0"
- Height (Mid): 0'-0"
- Height (Peak): 28'-0"
- Stories (above grade): 2
- Main Pitch: 8/12

Bsmt Kenesaw B22138A
- 3
- 2
- 2079 ft²
- Width: 45'-0"
- Depth: 52'-0"
- Height (Mid): 0'-0"
- Height (Peak): 28'-0"
- Stories (above grade): 2
- Main Pitch: 10/12
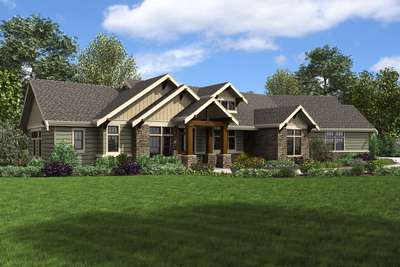
Bsmt Arapahoe B1250B
- 3
- 2
- 2493 ft²
- Width: 107'-3"
- Depth: 62'-2"
- Height (Mid): 16'-9"
- Height (Peak): 22'-10"
- Stories (above grade): 1
- Main Pitch: 8/12
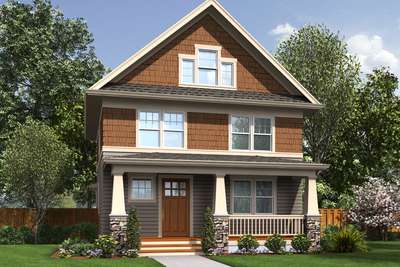
Bsmt Darlington B21133
- 3
- 2
- 1925 ft²
- Width: 28'-0"
- Depth: 48'-0"
- Height (Mid): 25'-0"
- Height (Peak): 31'-8"
- Stories (above grade): 3
- Main Pitch: 10/12
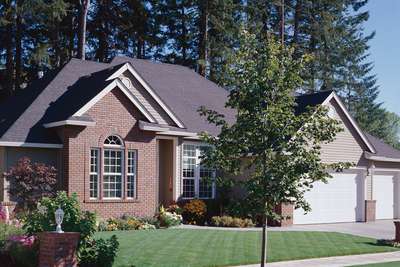
Bsmt Stephen B1213
- 3
- 2
- 2267 ft²
- Width: 70'-0"
- Depth: 66'-0"
- Height (Mid): 17'-0"
- Height (Peak): 25'-0"
- Stories (above grade): 1
- Main Pitch: 10/12
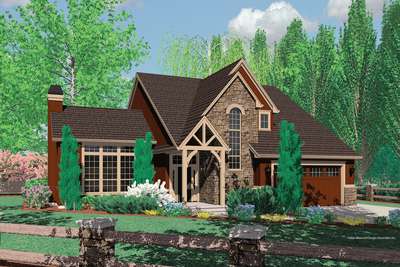
Bsmt Hackett B22132
- 4
- 3
- 2277 ft²
- Width: 54'-0"
- Depth: 49'-0"
- Height (Mid): 0'-0"
- Height (Peak): 27'-0"
- Stories (above grade): 2
- Main Pitch: 8/12
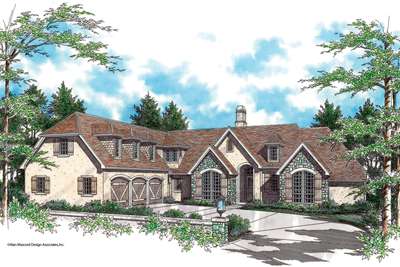
Bsmt Estherwood B2350
- 3
- 2
- 3182 ft²
- Width: 80'-0"
- Depth: 77'-6"
- Height (Mid): 20'-10"
- Height (Peak): 24'-2"
- Stories (above grade): 2
- Main Pitch: 13/12

Bsmt Chandler B2185A
- 4
- 2
- 1866 ft²
- Width: 40'-0"
- Depth: 47'-0"
- Height (Mid): 16'-9"
- Height (Peak): 24'-5"
- Stories (above grade): 2
- Main Pitch: 8/12

Bsmt Lewiston B22132A
- 4
- 3
- 2311 ft²
- Width: 54'-0"
- Depth: 49'-0"
- Height (Mid): 0'-0"
- Height (Peak): 27'-6"
- Stories (above grade): 2
- Main Pitch: 8/12
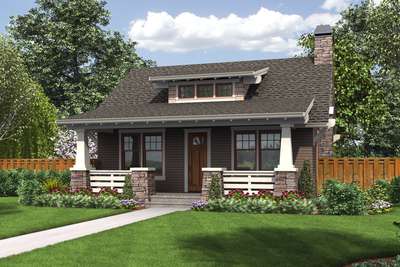
Bsmt Aumsville B1176
- 1
- 1
- 1031 ft²
- Width: 30'-0"
- Depth: 48'-0"
- Height (Mid): 14'-6"
- Height (Peak): 20'-6"
- Stories (above grade): 1
- Main Pitch: 8/12

Bsmt Silvercrest B22122B
- 5
- 2
- 2280 ft²
- Width: 50'-0"
- Depth: 56'-6"
- Height (Mid): 0'-0"
- Height (Peak): 27'-6"
- Stories (above grade): 2
- Main Pitch: 10/12

Bsmt Roland B22143A
- 3
- 2
- 2296 ft²
- Width: 50'-0"
- Depth: 52'-6"
- Height (Mid): 0'-0"
- Height (Peak): 25'-4"
- Stories (above grade): 2
- Main Pitch: 7/12

Bsmt Brogan B1101
- 3
- 2
- 1606 ft²
- Width: 38'-0"
- Depth: 75'-6"
- Height (Mid): 15'-1"
- Height (Peak): 20'-11"
- Stories (above grade): 1
- Main Pitch: 8/12

Bsmt Seneca B22144A
- 3
- 2
- 2011 ft²
- Width: 40'-0"
- Depth: 56'-0"
- Height (Mid): 0'-0"
- Height (Peak): 25'-7"
- Stories (above grade): 2
- Main Pitch: 9/12
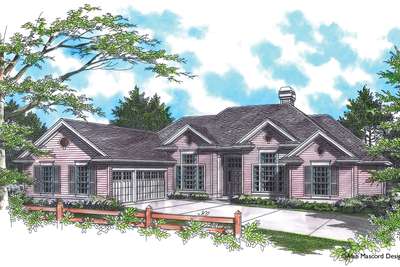
Bsmt Ellendale B1214
- 3
- 2
- 2596 ft²
- Width: 75'-0"
- Depth: 76'-0"
- Height (Mid): 18'-10"
- Height (Peak): 24'-10"
- Stories (above grade): 1
- Main Pitch: 9/12

Bsmt Dahlberg B1310
- 3
- 2
- 3323 ft²
- Width: 117'-10"
- Depth: 73'-9"
- Height (Mid): 23'-0"
- Height (Peak): 31'-4"
- Stories (above grade): 1
- Main Pitch: 10/12
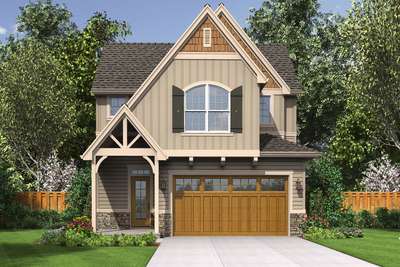
Bsmt Gilmore B21112
- 3
- 2
- 1736 ft²
- Width: 29'-0"
- Depth: 57'-0"
- Height (Mid): 24'-4"
- Height (Peak): 30'-0"
- Stories (above grade): 2
- Main Pitch: 10/12
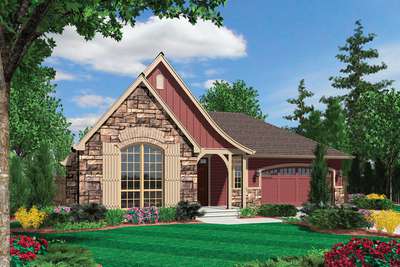
Bsmt Devereaux B1153A
- 3
- 2
- 1839 ft²
- Width: 50'-0"
- Depth: 52'-0"
- Height (Mid): 15'-6"
- Height (Peak): 22'-2"
- Stories (above grade): 1
- Main Pitch: 10/12
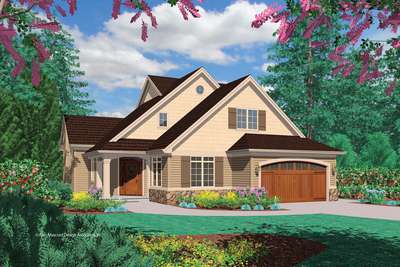
Bsmt Hillsboro B22138
- 3
- 2
- 2068 ft²
- Width: 45'-0"
- Depth: 52'-0"
- Height (Mid): 0'-0"
- Height (Peak): 28'-0"
- Stories (above grade): 2
- Main Pitch: 10/12

Bsmt Lofton B2383
- 4
- 3
- 3463 ft²
- Width: 91'-0"
- Depth: 55'-0"
- Height (Mid): 25'-9"
- Height (Peak): 30'-2"
- Stories (above grade): 2
- Main Pitch: 6/12
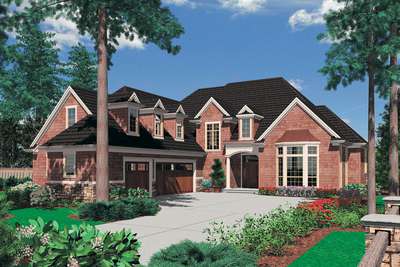
Bsmt Marlow B2373
- 4
- 3
- 3638 ft²
- Width: 63'-0"
- Depth: 90'-0"
- Height (Mid): 25'-0"
- Height (Peak): 32'-6"
- Stories (above grade): 2
- Main Pitch: 12/12

Bsmt Brookings B1147
- 3
- 2
- 1804 ft²
- Width: 50'-0"
- Depth: 51'-0"
- Height (Mid): 15'-3"
- Height (Peak): 21'-6"
- Stories (above grade): 1
- Main Pitch: 7/12
