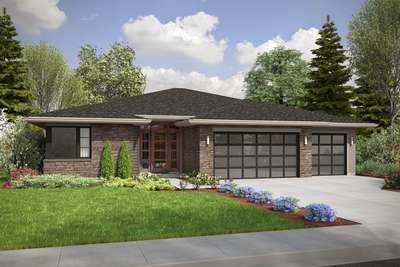Elegant plan designed to fit in the tightest of lots
Flat Lot House Plans
Search All PlansShowing 830 Plans
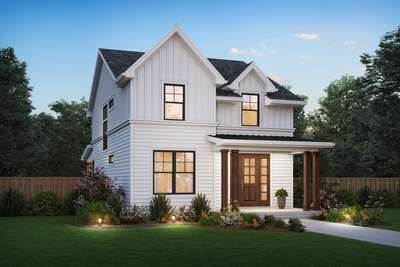
- 4
- 3
- 1929 ft²
- Width: 26'-0"
- Depth: 54'-0"
- Height (Mid): 22'-7"
- Height (Peak): 27'-2"
- Stories (above grade): 2
- Main Pitch: 6/12
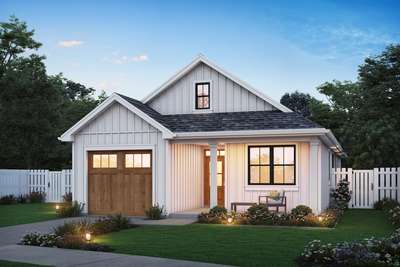
Sized perfectly for narrow lots
- 3
- 2
- 1483 ft²
- Width: 30'-0"
- Depth: 70'-0"
- Height (Mid): 14'-6"
- Height (Peak): 19'-10"
- Stories (above grade): 1
- Main Pitch: 8/12

Affordable Comfort With Style
- 2
- 2
- 1040 ft²
- Width: 40'-0"
- Depth: 32'-0"
- Height (Mid): 12'-0"
- Height (Peak): 16'-0"
- Stories (above grade): 1
- Main Pitch: 8/12
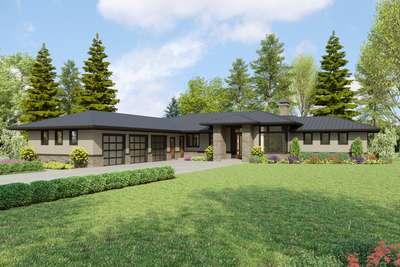
Great Prairie treatment given to a popular layout
- 4
- 3
- 2911 ft²
- Width: 88'-0"
- Depth: 98'-6"
- Height (Mid): 13'-5"
- Height (Peak): 16'-3"
- Stories (above grade): 1
- Main Pitch: 4/12
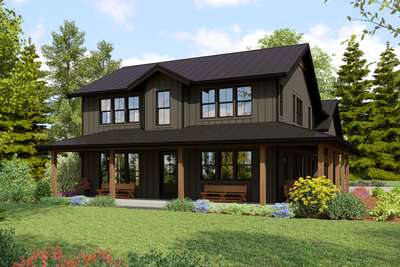
Great Barndo with Wrap Around Porch and Plenty of Entertaining Space
- 3
- 3
- 2663 ft²
- Width: 62'-0"
- Depth: 94'-0"
- Height (Mid): 23'-8"
- Height (Peak): 28'-3"
- Stories (above grade): 2
- Main Pitch: 6/12

Well appointed Craftsman with Great Curb Appeal and Options
- 3
- 2
- 1595 ft²
- Width: 27'-6"
- Depth: 49'-0"
- Height (Mid): 22'-11"
- Height (Peak): 28'-2"
- Stories (above grade): 2
- Main Pitch: 8/12
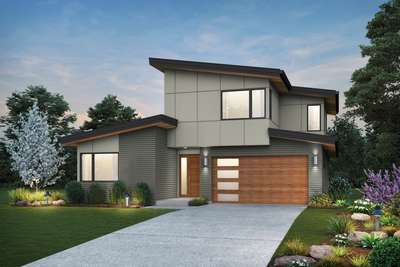
Modern Elegance Meets Comfort in Contemporary Haven
- 3
- 2
- 2500 ft²
- Width: 43'-6"
- Depth: 65'-0"
- Height (Mid): 21'-7"
- Height (Peak): 24'-1"
- Stories (above grade): 2
- Main Pitch: 2/12
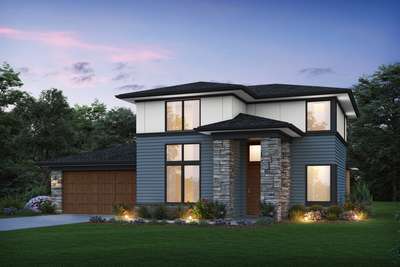
Modern Prairie Elegance Meets Contemporary Comfort and Style
- 4
- 3
- 2463 ft²
- Width: 50'-0"
- Depth: 67'-0"
- Height (Mid): 21'-7"
- Height (Peak): 23'-10"
- Stories (above grade): 2
- Main Pitch: 4/12
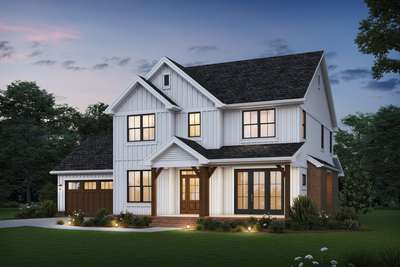
Where Modern Comfort Meets Farmhouse Charm
- 5
- 3
- 2648 ft²
- Width: 60'-0"
- Depth: 55'-0"
- Height (Mid): 26'-9"
- Height (Peak): 33'-4"
- Stories (above grade): 2
- Main Pitch: 8/12
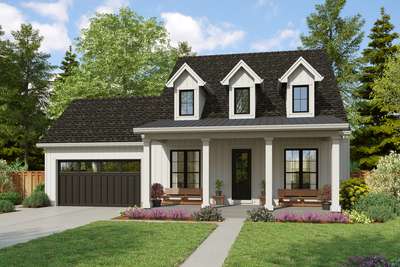
Timeless elegance where classic design meets modern comfort
- 4
- 3
- 2653 ft²
- Width: 50'-0"
- Depth: 72'-0"
- Height (Mid): 23'-8"
- Height (Peak): 29'-0"
- Stories (above grade): 2
- Main Pitch: 9/12
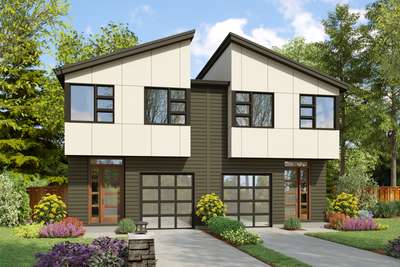
Contemporary Duplex with Modern Ameneties
- 6
- 4
- 3224 ft²
- Width: 40'-0"
- Depth: 50'-0"
- Height (Mid): 22'-9"
- Height (Peak): 25'-10"
- Stories (above grade): 2
- Main Pitch: 4/12
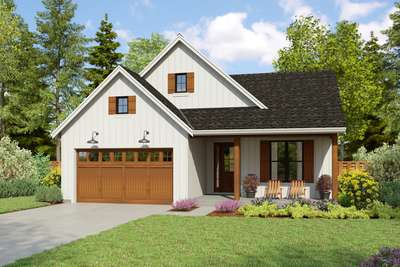
modern 3-bedroom farmhouse floor plan
- 3
- 2
- 1251 ft²
- Width: 40'-0"
- Depth: 50'-0"
- Height (Mid): 16'-6"
- Height (Peak): 23'-10"
- Stories (above grade): 1
- Main Pitch: 10/12
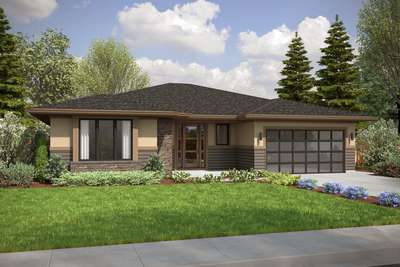
Modern Prairie Ranch Home with Luxury Amenities, Flexible Spaces & Seamless Indoor-Outdoor Living
- 3
- 2
- 2272 ft²
- Width: 52'-0"
- Depth: 68'-0"
- Height (Mid): 13'-5"
- Height (Peak): 17'-9"
- Stories (above grade): 1
- Main Pitch: 4/12
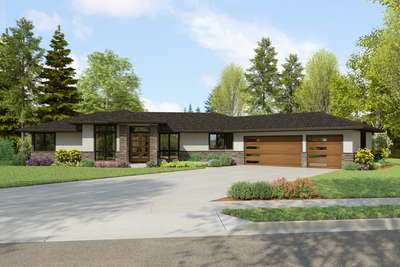
A Luxurious Modern Prairie Ranch Home with Spacious Design & Thoughtful Amenities
- 4
- 2
- 2544 ft²
- Width: 102'-11"
- Depth: 78'-11"
- Height (Mid): 120'-11"
- Height (Peak): 15'-6"
- Stories (above grade): 1
- Main Pitch: 4/12
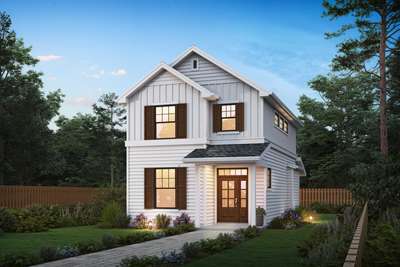
Narrow Footprint Farmhouse with Optional Garage
- 3
- 3
- 1271 ft²
- Width: 21'-0"
- Depth: 42'-0"
- Height (Mid): 21'-8"
- Height (Peak): 25'-6"
- Stories (above grade): 2
- Main Pitch: 8/12

Gorgeous Expansive Prairie Style Home
- 4
- 3
- 3454 ft²
- Width: 96'-0"
- Depth: 51'-6"
- Height (Mid): 23'-2"
- Height (Peak): 26'-2"
- Stories (above grade): 2
- Main Pitch: 4/12
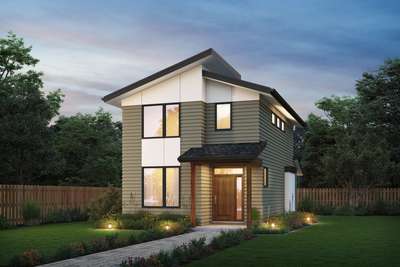
Compact Flexible Layout with Options for Change
- 3
- 3
- 1271 ft²
- Width: 21'-0"
- Depth: 42'-0"
- Height (Mid): 20'-11"
- Height (Peak): 23'-8"
- Stories (above grade): 2
- Main Pitch: 8/12
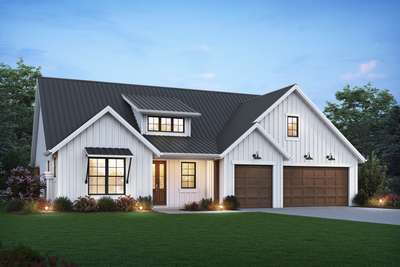
Open Great Room Space with Home Office
- 3
- 2
- 2117 ft²
- Width: 59'-0"
- Depth: 59'-6"
- Height (Mid): 19'-8"
- Height (Peak): 25'-8"
- Stories (above grade): 1
- Main Pitch: 10/12
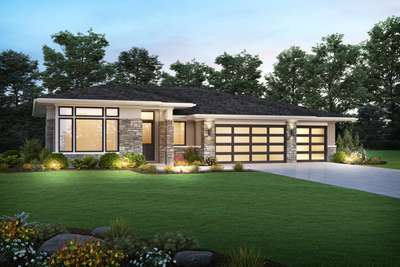
Features Office and 3 Car Garage
- 3
- 2
- 2117 ft²
- Width: 59'-0"
- Depth: 59'-6"
- Height (Mid): 14'-2"
- Height (Peak): 17'-4"
- Stories (above grade): 1
- Main Pitch: 4/12

Wonderful Farmhouse Duplex
- 3
- 2
- 2544 ft²
- Width: 42'-0"
- Depth: 41'-0"
- Height (Mid): 21'-8"
- Height (Peak): 25'-6"
- Stories (above grade): 2
- Main Pitch: 8/12
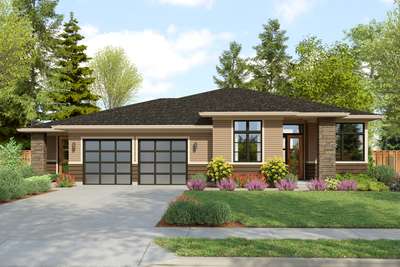
Great Prairie Ranch with Separated Guest Living Suite
- 4
- 3
- 2690 ft²
- Width: 66'-0"
- Depth: 61'-0"
- Height (Mid): 13'-3"
- Height (Peak): 19'-4"
- Stories (above grade): 1
- Main Pitch: 4/12
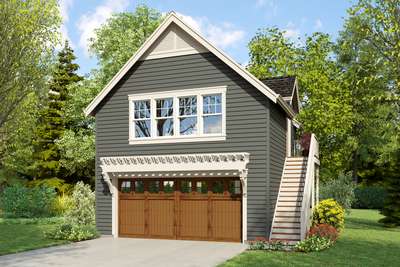
Spacious Double Garage with Generous Living Above
- 1
- 1
- 576 ft²
- Width: 27'-6"
- Depth: 24'-0"
- Height (Mid): 21'-5"
- Height (Peak): 28'-0"
- Stories (above grade): 2
- Main Pitch: 10/12
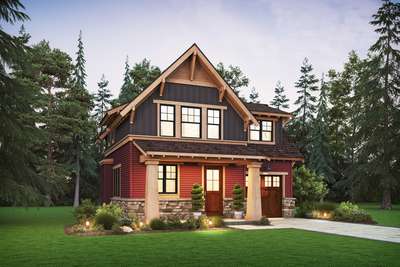
Traditional Craftsman Home Crammed with Character
- 3
- 2
- 1176 ft²
- Width: 31'-0"
- Depth: 32'-0"
- Height (Mid): 20'-7"
- Height (Peak): 25'-10"
- Stories (above grade): 2
- Main Pitch: 12/12
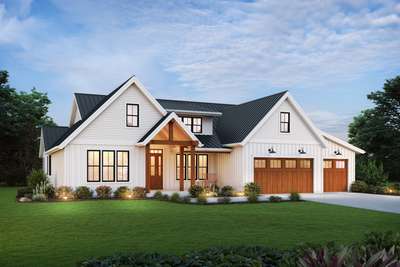
Attractive House Plan with Great Amenities!
- 6
- 4
- 2841 ft²
- Width: 69'-0"
- Depth: 75'-6"
- Height (Mid): 20'-8"
- Height (Peak): 24'-0"
- Stories (above grade): 2
- Main Pitch: 8/12

Garage Plan with Studio Apartment Above
- 1
- 1
- 336 ft²
- Width: 17'-6"
- Depth: 24'-0"
- Height (Mid): 20'-6"
- Height (Peak): 23'-9"
- Stories (above grade): 2
- Main Pitch: 10/12
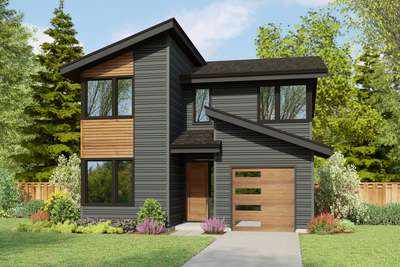
Contemporary Elegance with Front Office or 4th Bedroom for Narrow Lots
- 4
- 3
- 2108 ft²
- Width: 30'-0"
- Depth: 53'-0"
- Height (Mid): 22'-8"
- Height (Peak): 26'-0"
- Stories (above grade): 2
- Main Pitch: 4/12
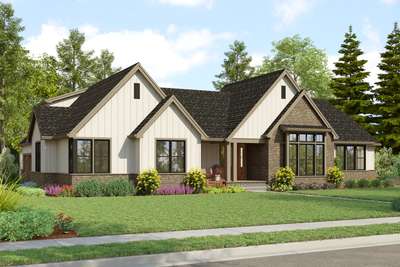
Farmhouse Plan with Feature Vaulted Great Room to Outdoor Living
- 4
- 2
- 2712 ft²
- Width: 88'-6"
- Depth: 67'-0"
- Height (Mid): 20'-1"
- Height (Peak): 24'-0"
- Stories (above grade): 1
- Main Pitch: 8/12
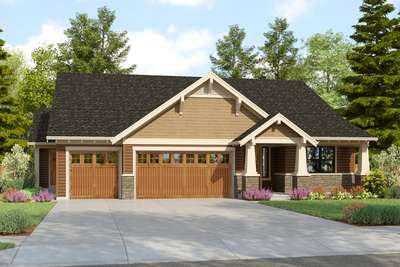
Great Ranch Home with Separate Guest Living Suite
- 4
- 3
- 2601 ft²
- Width: 63'-0"
- Depth: 70'-0"
- Height (Mid): 16'-9"
- Height (Peak): 24'-9"
- Stories (above grade): 1
- Main Pitch: 6/12
