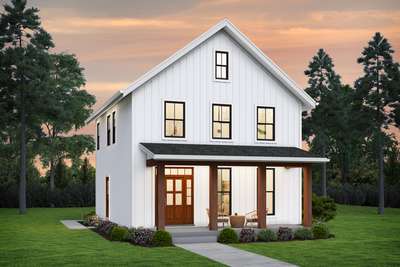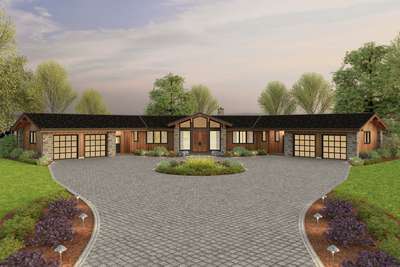Flat Lot House Plans
Search All PlansShowing 830 Plans

- 3
- 2
- 2093 ft²
- Width: 52'-0"
- Depth: 54'-0"
- Height (Mid): 24'-4"
- Height (Peak): 29'-6"
- Stories (above grade): 2
- Main Pitch: 6/12

- 3
- 2
- 1446 ft²
- Width: 40'-0"
- Depth: 58'-0"
- Height (Mid): 16'-0"
- Height (Peak): 23'-1"
- Stories (above grade): 1
- Main Pitch: 6/12

Traditional Farmhouse Aesthetic with Modern Appeal
- 5
- 3
- 2508 ft²
- Width: 67'-0"
- Depth: 72'-0"
- Height (Mid): 22'-8"
- Height (Peak): 28'-2"
- Stories (above grade): 2
- Main Pitch: 6/12
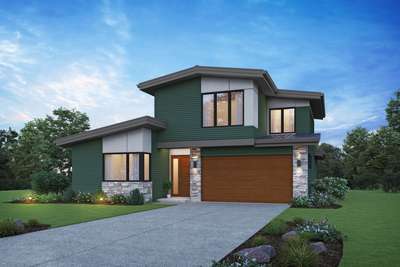
Vaulted Living Spaces and Wonderful Bedroom Suite
- 3
- 2
- 2500 ft²
- Width: 43'-6"
- Depth: 65'-0"
- Height (Mid): 21'-4"
- Height (Peak): 22'-3"
- Stories (above grade): 2
- Main Pitch: 2/12
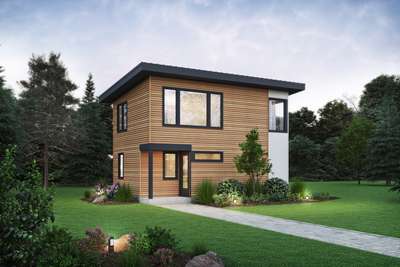
Detached Guest, In-Law, or Studio Suite for Contemporary Homes
- 2
- 2
- 921 ft²
- Width: 33'-0"
- Depth: 18'-0"
- Height (Mid): 19'-1"
- Height (Peak): 20'-1"
- Stories (above grade): 2
- Main Pitch: 1/12
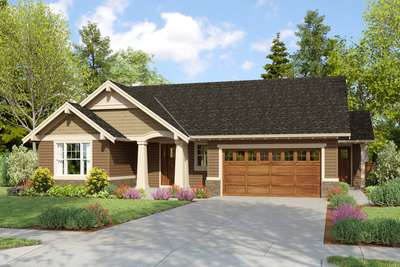
Guest Living Suite Attached to a wonderful Cottage Layout
- 4
- 3
- 2114 ft²
- Width: 61'-0"
- Depth: 63'-0"
- Height (Mid): 14'-1"
- Height (Peak): 23'-0"
- Stories (above grade): 1
- Main Pitch: 6/12

Delightful Farmhouse Sister Plan to The Stockholm
- 4
- 3
- 2200 ft²
- Width: 73'-0"
- Depth: 50'-0"
- Height (Mid): 22'-7"
- Height (Peak): 26'-1"
- Stories (above grade): 2
- Main Pitch: 5/12
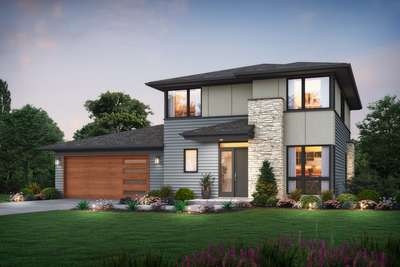
Modern Prairie with Three Beds, Two Baths and All the Charm You Need
- 3
- 2
- 2076 ft²
- Width: 52'-0"
- Depth: 54'-0"
- Height (Mid): 21'-10"
- Height (Peak): 24'-6"
- Stories (above grade): 2
- Main Pitch: 4/12
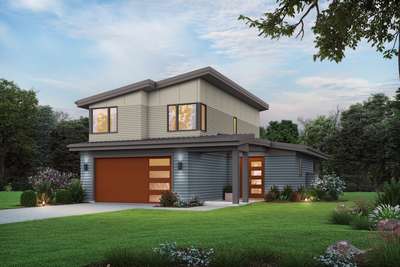
- 3
- 2
- 1598 ft²
- Width: 36'-0"
- Depth: 50'-0"
- Height (Mid): 21'-2"
- Height (Peak): 23'-4"
- Stories (above grade): 2
- Main Pitch: 2/12
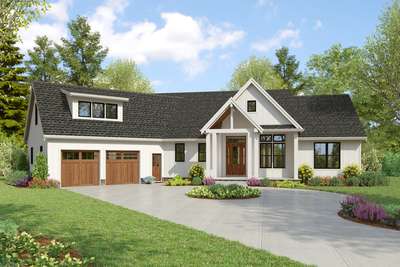
A Popular Layout with the Upgrades You Need
- 3
- 2
- 2233 ft²
- Width: 84'-4"
- Depth: 69'-10"
- Height (Mid): 19'-7"
- Height (Peak): 24'-0"
- Stories (above grade): 1
- Main Pitch: 8/12
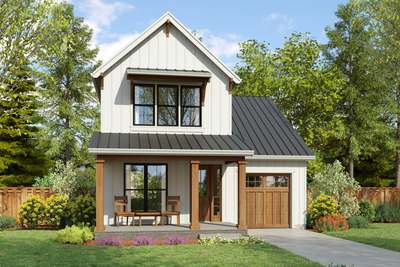
Narrow Farmhouse that's Everything You Need
- 4
- 2
- 1926 ft²
- Width: 30'-0"
- Depth: 64'-0"
- Height (Mid): 23'-6"
- Height (Peak): 27'-8"
- Stories (above grade): 2
- Main Pitch: 10/12
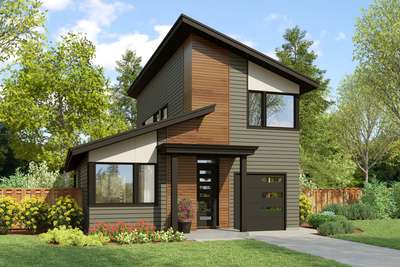
Live Large in this Narrow Home with Vaulted Spaces
- 4
- 2
- 1864 ft²
- Width: 30'-0"
- Depth: 60'-2"
- Height (Mid): 23'-2"
- Height (Peak): 26'-7"
- Stories (above grade): 2
- Main Pitch: 4/12
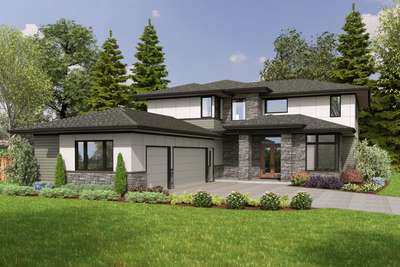
Amenity Rich Prairie Home with Great Living Spaces
- 4
- 3
- 3235 ft²
- Width: 55'-0"
- Depth: 94'-6"
- Height (Mid): 23'-5"
- Height (Peak): 26'-6"
- Stories (above grade): 2
- Main Pitch: 4/12
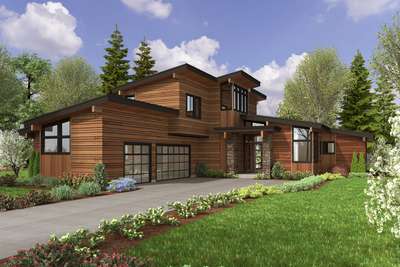
The great indoors matches the great outdoors setting for this mountain modern home
- 5
- 3
- 3228 ft²
- Width: 64'-0"
- Depth: 95'-0"
- Height (Mid): 22'-10"
- Height (Peak): 25'-2"
- Stories (above grade): 2
- Main Pitch: 2/12
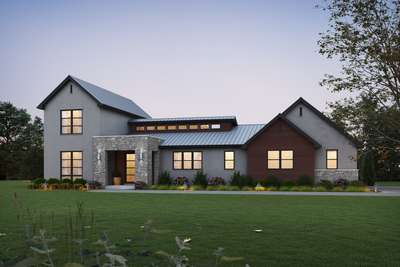
Wonderful Open Floorplan with Industrial Design Aesthetic
- 4
- 3
- 2200 ft²
- Width: 73'-0"
- Depth: 50'-6"
- Height (Mid): 22'-7"
- Height (Peak): 26'-1"
- Stories (above grade): 2
- Main Pitch: 10/12
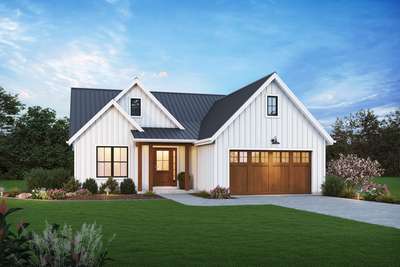
Great livable layout with room for family, guests and working from home!
- 4
- 2
- 1866 ft²
- Width: 44'-0"
- Depth: 69'-0"
- Height (Mid): 15'-11"
- Height (Peak): 22'-7"
- Stories (above grade): 1
- Main Pitch: 8/12

Everything you need in a floor plan without wasted space
- 3
- 2
- 1446 ft²
- Width: 40'-0"
- Depth: 58'-0"
- Height (Mid): 16'-1"
- Height (Peak): 23'-1"
- Stories (above grade): 1
- Main Pitch: 6/12
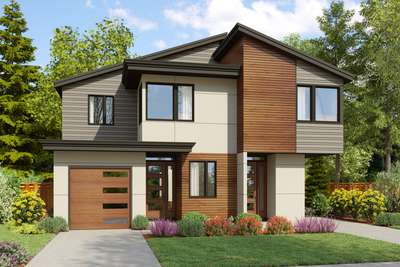
Asymmetrical Primary and Secondary sized Duplex Plan
- 6
- 4
- 3649 ft²
- Width: 40'-0"
- Depth: 60'-0"
- Height (Mid): 24'-3"
- Height (Peak): 28'-9"
- Stories (above grade): 2
- Main Pitch: 4/12
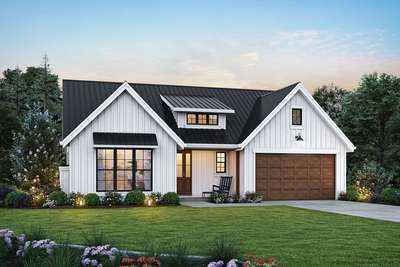
Farmhouse with Vaulted Living and Dining Spaces
- 3
- 2
- 1959 ft²
- Width: 49'-0"
- Depth: 60'-0"
- Height (Mid): 17'-11"
- Height (Peak): 22'-0"
- Stories (above grade): 1
- Main Pitch: 8/12
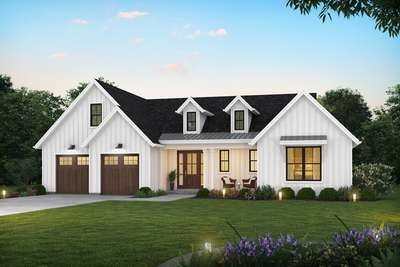
Farmhouse with Through Garage and Great Outdoor Spaces
- 3
- 2
- 1960 ft²
- Width: 60'-0"
- Depth: 70'-0"
- Height (Mid): 17'-8"
- Height (Peak): 21'-0"
- Stories (above grade): 1
- Main Pitch: 8/12
_400x267.png)
- 4
- 3
- 3073 ft²
- Width: 100'-4"
- Depth: 67'-2"
- Height (Mid): 14'-7"
- Height (Peak): 17'-0"
- Stories (above grade): 1
- Main Pitch: 4/12

- 3
- 2
- 2124 ft²
- Width: 27'-6"
- Depth: 57'-0"
- Height (Mid): 25'-6"
- Height (Peak): 31'-8"
- Stories (above grade): 2
- Main Pitch: 10/12
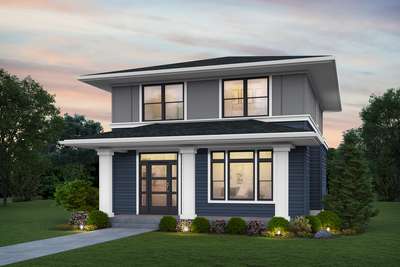
Wonderful Layout with Compact Footprint
- 3
- 2
- 1619 ft²
- Width: 27'-6"
- Depth: 38'-0"
- Height (Mid): 20'-8"
- Height (Peak): 23'-4"
- Stories (above grade): 2
- Main Pitch: 4/12
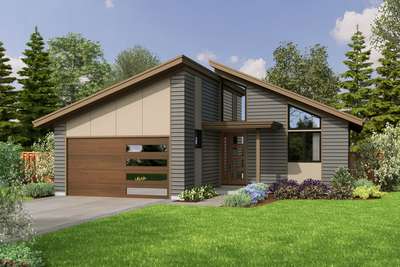
- 3
- 2
- 1196 ft²
- Width: 40'-0"
- Depth: 60'-0"
- Height (Mid): 14'-1"
- Height (Peak): 19'-1"
- Stories (above grade): 1
- Main Pitch: 4/12
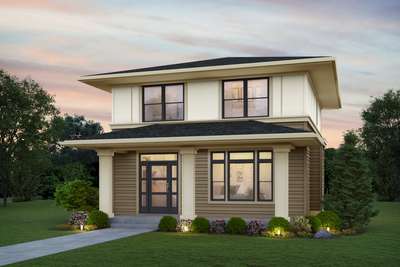
- 3
- 2
- 1396 ft²
- Width: 27'-6"
- Depth: 34'-0"
- Height (Mid): 20'-8"
- Height (Peak): 23'-4"
- Stories (above grade): 2
- Main Pitch: 4/12
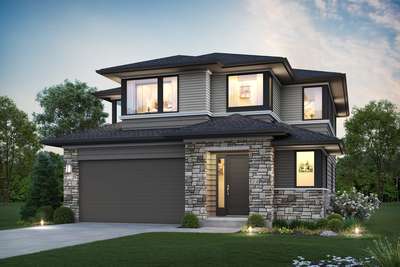
- 4
- 2
- 2175 ft²
- Width: 34'-0"
- Depth: 55'-0"
- Height (Mid): 22'-9"
- Height (Peak): 26'-3"
- Stories (above grade): 2
- Main Pitch: 5/12

Sleek Contemporary Home with Flex Space / Home Office
- 3
- 2
- 1427 ft²
- Width: 40'-0"
- Depth: 58'-0"
- Height (Mid): 12'-9"
- Height (Peak): 16'-9"
- Stories (above grade): 1
- Main Pitch: 4/12
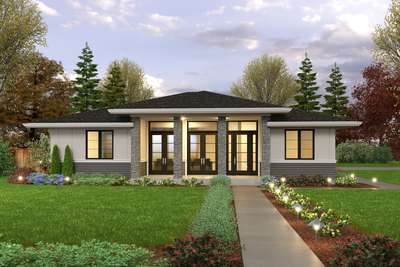
- 3
- 2
- 1866 ft²
- Width: 50'-0"
- Depth: 75'-0"
- Height (Mid): 13'-5"
- Height (Peak): 17'-6"
- Stories (above grade): 1
- Main Pitch: 4/12
