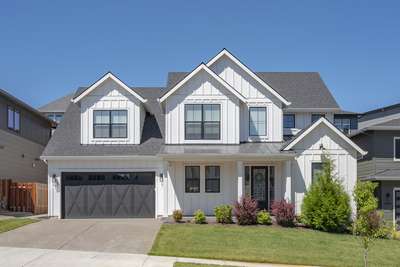Flat Lot House Plans
Search All PlansShowing 830 Plans
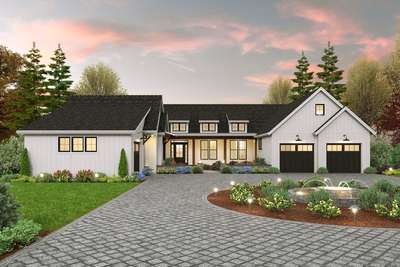
- 4
- 4
- 3669 ft²
- Width: 87'-6"
- Depth: 110'-6"
- Height (Mid): 16'-11"
- Height (Peak): 23'-9"
- Stories (above grade): 1
- Main Pitch: 10/12

- 4
- 2
- 2009 ft²
- Width: 40'-0"
- Depth: 70'-0"
- Height (Mid): 14'-9"
- Height (Peak): 20'-4"
- Stories (above grade): 1
- Main Pitch: 4/12

Popular Single Story with Open Layout and Flex Space
- 4
- 2
- 1975 ft²
- Width: 74'-0"
- Depth: 55'-0"
- Height (Mid): 15'-7"
- Height (Peak): 22'-2"
- Stories (above grade): 1
- Main Pitch: 8/12

- 2
- 1
- 987 ft²
- Width: 52'-0"
- Depth: 42'-0"
- Height (Mid): 20'-7"
- Height (Peak): 24'-3"
- Stories (above grade): 2
- Main Pitch: 8/12
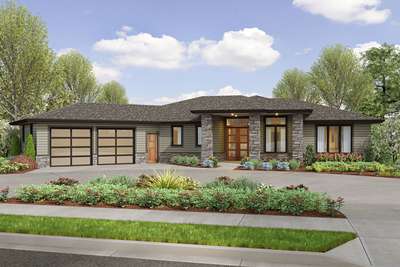
- 3
- 2
- 2175 ft²
- Width: 84'-4"
- Depth: 69'-10"
- Height (Mid): 12'-10"
- Height (Peak): 16'-8"
- Stories (above grade): 1
- Main Pitch: 4/12
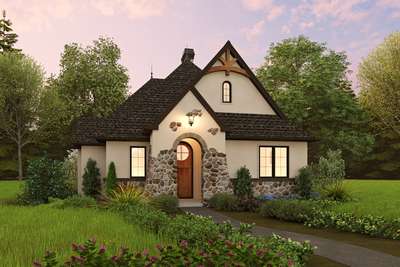
Charming Storybook Plan with Great Amenities
- 2
- 2
- 1297 ft²
- Width: 38'-0"
- Depth: 44'-0"
- Height (Mid): 19'-8"
- Height (Peak): 28'-1"
- Stories (above grade): 1
- Main Pitch: 13/12
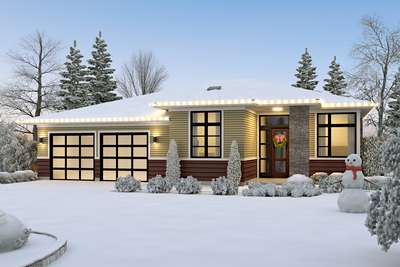
Design Reads Like A Romance Novel
- 4
- 2
- 2179 ft²
- Width: 55'-0"
- Depth: 61'-0"
- Height (Mid): 14'-2"
- Height (Peak): 19'-1"
- Stories (above grade): 1
- Main Pitch: 4/12
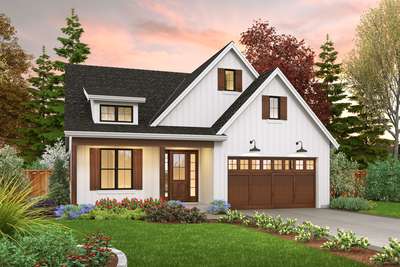
Urban Farmhouse suitable for Narrow Suburban lots
- 4
- 2
- 2009 ft²
- Width: 40'-0"
- Depth: 70'-0"
- Height (Mid): 17'-8"
- Height (Peak): 26'-5"
- Stories (above grade): 1
- Main Pitch: 7/12

Great Compact Farmhouse for Families Young and Old
- 3
- 2
- 1373 ft²
- Width: 40'-0"
- Depth: 59'-0"
- Height (Mid): 17'-3"
- Height (Peak): 21'-3"
- Stories (above grade): 1
- Main Pitch: 6/12
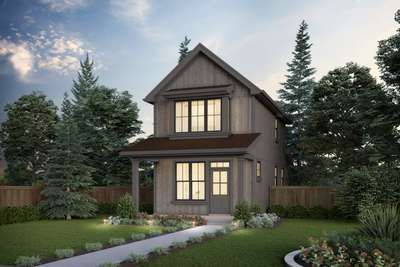
- 2
- 1
- 944 ft²
- Width: 17'-0"
- Depth: 41'-0"
- Height (Mid): 21'-9"
- Height (Peak): 25'-6"
- Stories (above grade): 2
- Main Pitch: 10/12
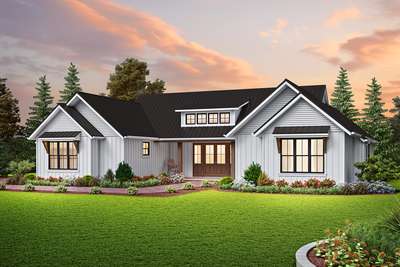
Private Courtyard Living
- 3
- 3
- 2451 ft²
- Width: 69'-0"
- Depth: 68'-0"
- Height (Mid): 17'-6"
- Height (Peak): 20'-11"
- Stories (above grade): 1
- Main Pitch: 10/12
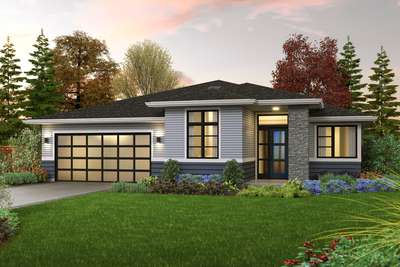
Perfect Home Design for Young and Old Alike
- 3
- 2
- 1821 ft²
- Width: 53'-0"
- Depth: 58'-0"
- Height (Mid): 13'-9"
- Height (Peak): 18'-4"
- Stories (above grade): 1
- Main Pitch: 4/12

Versatile Urban Farmhouse
- 4
- 2
- 2577 ft²
- Width: 38'-0"
- Depth: 55'-0"
- Height (Mid): 24'-10"
- Height (Peak): 30'-6"
- Stories (above grade): 2
- Main Pitch: 8/12
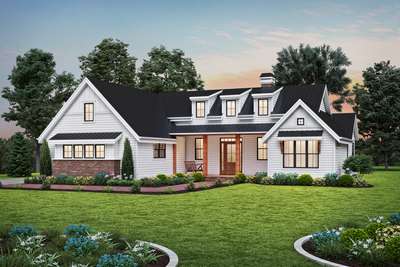
Split Bedrooms with Space to Work From Home
- 3
- 2
- 2062 ft²
- Width: 62'-0"
- Depth: 65'-0"
- Height (Mid): 0'-0"
- Height (Peak): 22'-4"
- Stories (above grade): 1
- Main Pitch: 8/12

Huge Personality with Refined Details
- 3
- 2
- 1196 ft²
- Width: 40'-0"
- Depth: 55'-6"
- Height (Mid): 16'-6"
- Height (Peak): 23'-10"
- Stories (above grade): 1
- Main Pitch: 10/12

Gorgeous Urban Farmhouse Design
- 3
- 2
- 1552 ft²
- Width: 40'-0"
- Depth: 60'-6"
- Height (Mid): 16'-8"
- Height (Peak): 27'-11"
- Stories (above grade): 1
- Main Pitch: 8/12
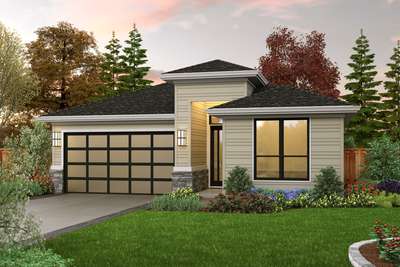
Single Level Sister to the Gardiner
- 3
- 2
- 1922 ft²
- Width: 38'-0"
- Depth: 72'-0"
- Height (Mid): 14'-10"
- Height (Peak): 17'-6"
- Stories (above grade): 1
- Main Pitch: 5/12

Rich Layout with Flex Space, Shop, and Large Bonus
- 4
- 3
- 2055 ft²
- Width: 40'-0"
- Depth: 56'-0"
- Height (Mid): 22'-10"
- Height (Peak): 26'-6"
- Stories (above grade): 2
- Main Pitch: 8/12
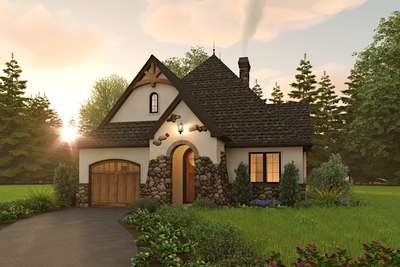
A Magical Treasure Chest of Amenities
- 2
- 2
- 1285 ft²
- Width: 39'-0"
- Depth: 50'-0"
- Height (Mid): 0'-0"
- Height (Peak): 30'-3"
- Stories (above grade): 1
- Main Pitch: 13/12
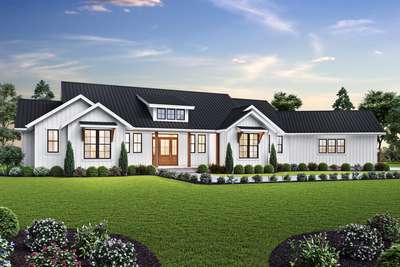
Great Spaces for Work, Rest and Play
- 3
- 3
- 3064 ft²
- Width: 113'-4"
- Depth: 62'-8"
- Height (Mid): 16'-11"
- Height (Peak): 24'-0"
- Stories (above grade): 1
- Main Pitch: 8/12
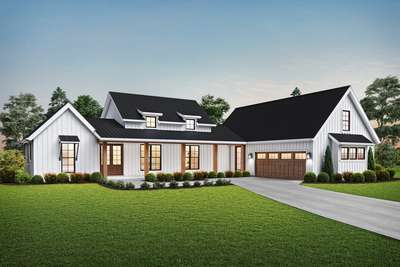
Everything You Want, with Everything You Need
- 3
- 2
- 2060 ft²
- Width: 78'-0"
- Depth: 64'-0"
- Height (Mid): 18'-5"
- Height (Peak): 22'-9"
- Stories (above grade): 1
- Main Pitch: 9/12

Great farmhouse plan with two story foyer and vaulted greatroom
- 4
- 3
- 2944 ft²
- Width: 59'-0"
- Depth: 61'-0"
- Height (Mid): 22'-2"
- Height (Peak): 28'-7"
- Stories (above grade): 2
- Main Pitch: 10/12
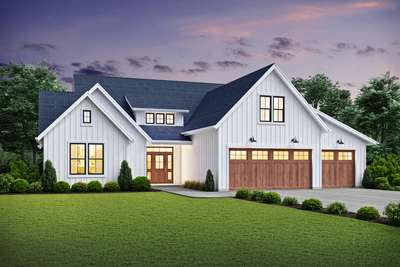
Great farmhouse plan with flexible space for home office, craft room or guests!
- 3
- 2
- 2576 ft²
- Width: 64'-0"
- Depth: 67'-6"
- Height (Mid): 18'-3"
- Height (Peak): 27'-9"
- Stories (above grade): 1
- Main Pitch: 10/12
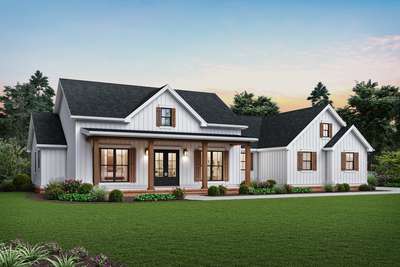
Great Farmhouse with Vaulted Spaces and Formal Dining
- 3
- 2
- 2460 ft²
- Width: 76'-0"
- Depth: 62'-0"
- Height (Mid): 19'-1"
- Height (Peak): 24'-2"
- Stories (above grade): 1
- Main Pitch: 8/12
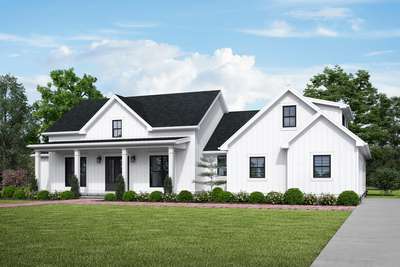
Fantastic plan for families in all walks of life
- 3
- 2
- 2508 ft²
- Width: 76'-0"
- Depth: 62'-0"
- Height (Mid): 19'-1"
- Height (Peak): 24'-2"
- Stories (above grade): 1
- Main Pitch: 8/12
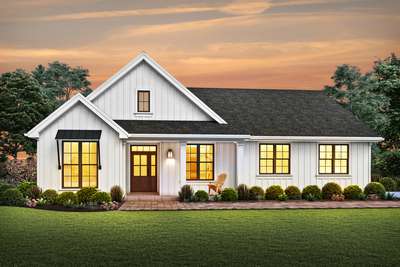
All the farmhouse features a growing family needs
- 3
- 2
- 1704 ft²
- Width: 52'-0"
- Depth: 53'-0"
- Height (Mid): 15'-8"
- Height (Peak): 22'-4"
- Stories (above grade): 1
- Main Pitch: 6/12
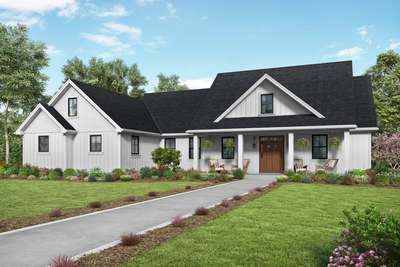
Sought After Aesthetic
- 3
- 2
- 2104 ft²
- Width: 69'-0"
- Depth: 58'-0"
- Height (Mid): 20'-8"
- Height (Peak): 25'-3"
- Stories (above grade): 1
- Main Pitch: 10/12
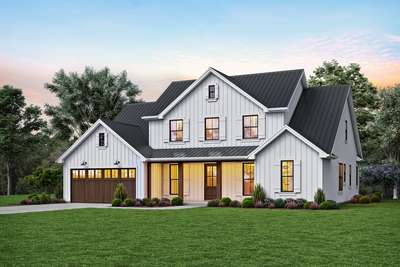
A modern farmhouse plan to suit your tastes, lifestyle and budget
- 4
- 3
- 3032 ft²
- Width: 60'-0"
- Depth: 53'-6"
- Height (Mid): 24'-1"
- Height (Peak): 29'-6"
- Stories (above grade): 2
- Main Pitch: 9/12
