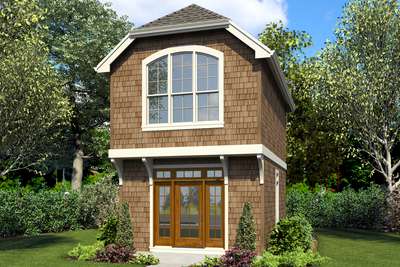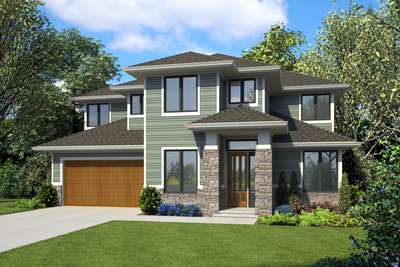Popular Modern Farmhouse look matched with Popular Design Layout
Flat Lot House Plans
Search All PlansShowing 830 Plans
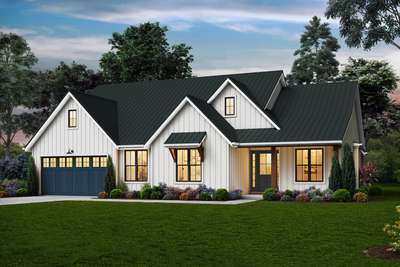
- 4
- 3
- 2213 ft²
- Width: 60'-0"
- Depth: 53'-0"
- Height (Mid): 17'-3"
- Height (Peak): 25'-7"
- Stories (above grade): 1
- Main Pitch: 8/12
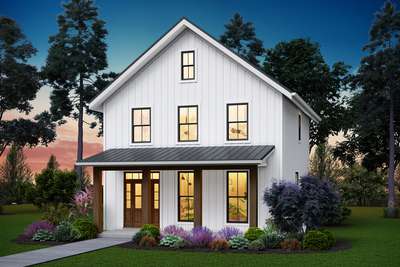
Great affordable home with options to upgrade!
- 3
- 2
- 1394 ft²
- Width: 26'-0"
- Depth: 34'-0"
- Height (Mid): 23'-5"
- Height (Peak): 28'-10"
- Stories (above grade): 2
- Main Pitch: 9/12

Exterior Entrance to Guest Suite makes this craftsman ranch great for AirBnB
- 3
- 3
- 2791 ft²
- Width: 73'-0"
- Depth: 66'-0"
- Height (Mid): 15'-4"
- Height (Peak): 21'-8"
- Stories (above grade): 1
- Main Pitch: 6/12

Modern Farmhouse with Open Layout
- 3
- 2
- 2492 ft²
- Width: 46'-0"
- Depth: 79'-0"
- Height (Mid): 23'-7"
- Height (Peak): 29'-1"
- Stories (above grade): 2
- Main Pitch: 12/12

Great Ranch Layout that Lives Large with a Small Footprint
- 3
- 2
- 1605 ft²
- Width: 49'-0"
- Depth: 53'-0"
- Height (Mid): 16'-1"
- Height (Peak): 23'-3"
- Stories (above grade): 1
- Main Pitch: 8/12

Craftsman Ranch style home with 3 car angled agarage
- 3
- 2
- 1953 ft²
- Width: 91'-10"
- Depth: 75'-11"
- Height (Mid): 14'-0"
- Height (Peak): 19'-0"
- Stories (above grade): 1
- Main Pitch: 8/12

Desirable Shed Roof Contemporary Duplex Floor Plan
- 3
- 2
- 3107 ft²
- Width: 85'-0"
- Depth: 31'-0"
- Height (Mid): 21'-10"
- Height (Peak): 24'-11"
- Stories (above grade): 2
- Main Pitch: 2/12
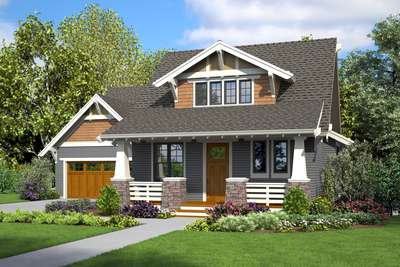
Appealing Cottage with great Apartment Unit suitable for Rental
- 4
- 3
- 2337 ft²
- Width: 64'-0"
- Depth: 64'-0"
- Height (Mid): 21'-4"
- Height (Peak): 26'-1"
- Stories (above grade): 2
- Main Pitch: 10/12

RV Owners rejoice! Beautiful solution to storing your Bus!
- 3
- 2
- 1834 ft²
- Width: 58'-0"
- Depth: 62'-0"
- Height (Mid): 16'-7"
- Height (Peak): 24'-6"
- Stories (above grade): 1
- Main Pitch: 8/12

Three Car Modern Farm House Plan with Great Layout
- 4
- 3
- 2292 ft²
- Width: 72'-0"
- Depth: 66'-0"
- Height (Mid): 20'-0"
- Height (Peak): 26'-1"
- Stories (above grade): 2
- Main Pitch: 10/12
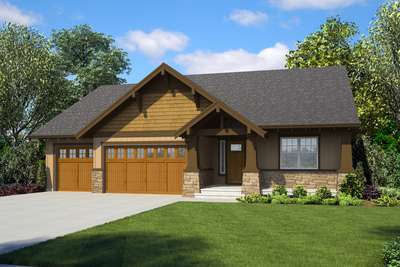
Perfect Plan for Empty Nesters or Young Families
- 4
- 3
- 2130 ft²
- Width: 55'-0"
- Depth: 63'-6"
- Height (Mid): 16'-9"
- Height (Peak): 24'-9"
- Stories (above grade): 1
- Main Pitch: 6/12

Craftsman Ranch with Three Car Garage
- 4
- 3
- 2498 ft²
- Width: 55'-0"
- Depth: 64'-0"
- Height (Mid): 20'-11"
- Height (Peak): 28'-9"
- Stories (above grade): 1
- Main Pitch: 8/12
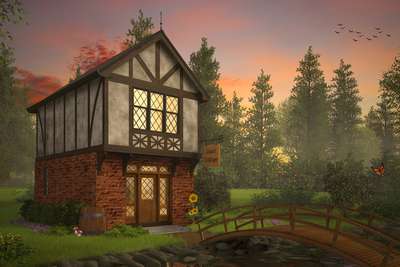
Gorgeous Storybook Guest Cottage. Keeps the Goblins out!
- 1
- 1
- 628 ft²
- Width: 15'-0"
- Depth: 24'-0"
- Height (Mid): 21'-7"
- Height (Peak): 25'-1"
- Stories (above grade): 2
- Main Pitch: 10/12
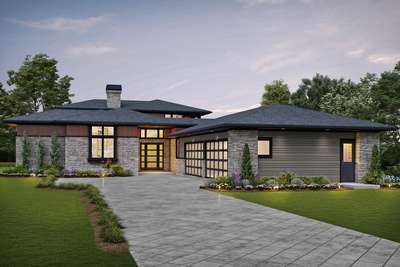
Great Plan for Corner Lots
- 4
- 4
- 3882 ft²
- Width: 68'-6"
- Depth: 115'-0"
- Height (Mid): 22'-9"
- Height (Peak): 25'-6"
- Stories (above grade): 2
- Main Pitch: 4/12
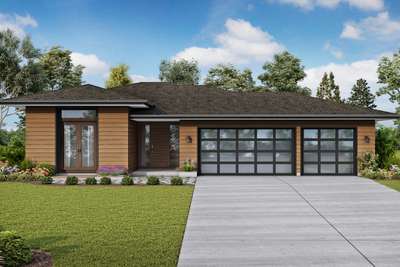
In-Law Suite addition to the Alameda South
- 4
- 3
- 2703 ft²
- Width: 56'-0"
- Depth: 92'-0"
- Height (Mid): 13'-0"
- Height (Peak): 17'-0"
- Stories (above grade): 1
- Main Pitch: 4/12
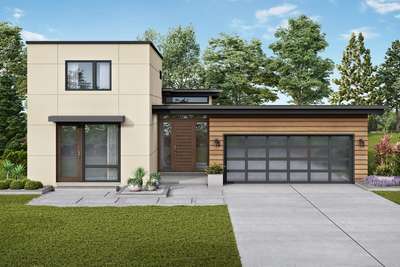
Contemporary Design with Courtyard and Two Story Separated Apartment
- 4
- 3
- 2947 ft²
- Width: 46'-0"
- Depth: 90'-0"
- Height (Mid): 0'-0"
- Height (Peak): 20'-0"
- Stories (above grade): 1
- Main Pitch: 1/12
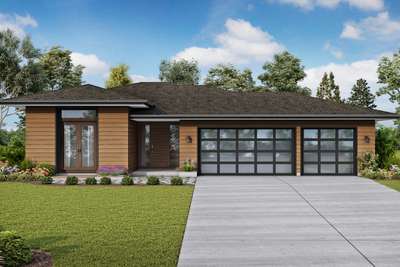
Guest Studio Addition to the Alameda South
- 4
- 3
- 2639 ft²
- Width: 56'-0"
- Depth: 88'-0"
- Height (Mid): 13'-0"
- Height (Peak): 17'-0"
- Stories (above grade): 1
- Main Pitch: 4/12
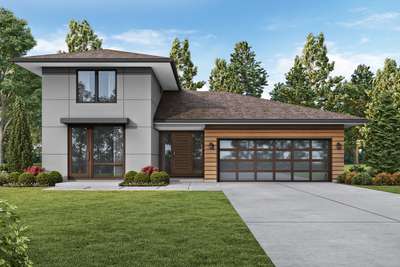
Modern Design with Courtyard and Separated Apartment
- 4
- 3
- 2947 ft²
- Width: 46'-0"
- Depth: 90'-0"
- Height (Mid): 19'-0"
- Height (Peak): 20'-10"
- Stories (above grade): 1
- Main Pitch: 4/12
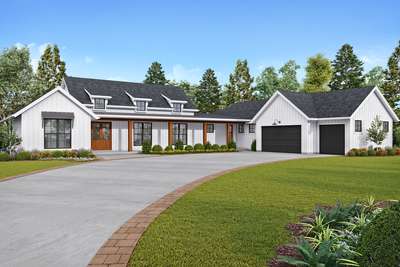
Stylish Single Level Floor Plans
- 3
- 2
- 2495 ft²
- Width: 90'-0"
- Depth: 75'-0"
- Height (Mid): 17'-2"
- Height (Peak): 21'-8"
- Stories (above grade): 1
- Main Pitch: 9/12
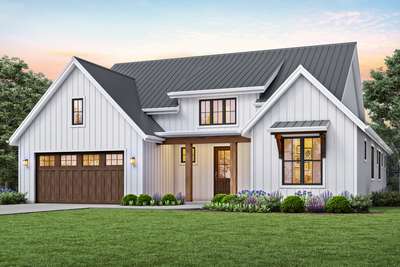
Modern Farmhouse Design, Beautiful Outdoor Spaces!
- 3
- 2
- 1878 ft²
- Width: 52'-0"
- Depth: 61'-0"
- Height (Mid): 19'-9"
- Height (Peak): 25'-8"
- Stories (above grade): 1
- Main Pitch: 8/12
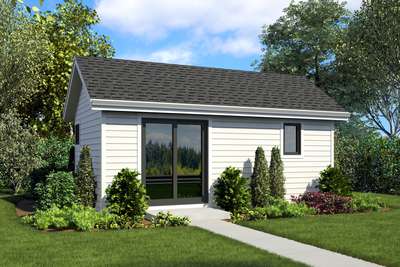
Stylish Tiny Home Studio Apartment
- 0
- 1
- 276 ft²
- Width: 12'-0"
- Depth: 23'-0"
- Height (Mid): 10'-6"
- Height (Peak): 12'-10"
- Stories (above grade): 1
- Main Pitch: 8/12
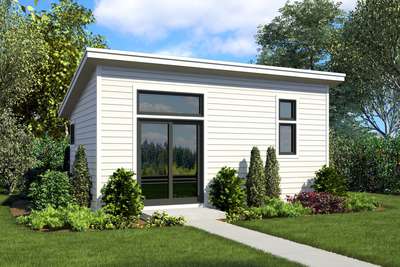
Gable Roof Studio Accessory Dwelling
- 0
- 1
- 276 ft²
- Width: 12'-0"
- Depth: 23'-0"
- Height (Mid): 10'-10"
- Height (Peak): 12'-7"
- Stories (above grade): 1
- Main Pitch: 3/12
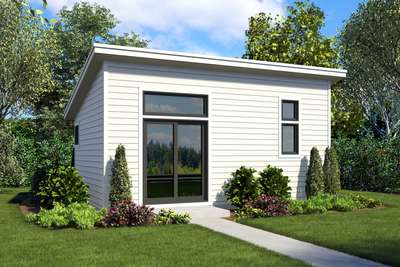
Studio Accessory Dwelling with Contemporary Shed Roof
- 0
- 1
- 322 ft²
- Width: 14'-0"
- Depth: 23'-0"
- Height (Mid): 10'-10"
- Height (Peak): 13'-6"
- Stories (above grade): 1
- Main Pitch: 8/12
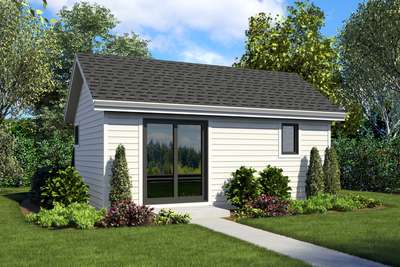
Studio Apartment with Bath and Kitchen
- 0
- 1
- 322 ft²
- Width: 14'-0"
- Depth: 23'-0"
- Height (Mid): 11'-1"
- Height (Peak): 13'-1"
- Stories (above grade): 1
- Main Pitch: 3/12

Elegant Contemporary Exterior for Popular Morecambe Plan
- 4
- 2
- 2548 ft²
- Width: 38'-0"
- Depth: 55'-0"
- Height (Mid): 21'-0"
- Height (Peak): 24'-2"
- Stories (above grade): 2
- Main Pitch: 4/12

Modern Exterior addition to the Morecambe with Expanded Upper Floor
- 4
- 3
- 3185 ft²
- Width: 46'-0"
- Depth: 55'-0"
- Height (Mid): 22'-5"
- Height (Peak): 27'-2"
- Stories (above grade): 2
- Main Pitch: 6/12

Adds Large Entertaining Space to the Galen
- 3
- 3
- 2193 ft²
- Width: 60'-0"
- Depth: 52'-0"
- Height (Mid): 19'-10"
- Height (Peak): 26'-2"
- Stories (above grade): 1
- Main Pitch: 8/12

Bonus Room addition to the Popular Galen Plan
- 3
- 2
- 2054 ft²
- Width: 60'-0"
- Depth: 52'-0"
- Height (Mid): 19'-6"
- Height (Peak): 26'-2"
- Stories (above grade): 1
- Main Pitch: 8/12
