Versatile Urban Farmhouse
Narrow Lot House Plans
Search All PlansShowing 292 Plans

- 4
- 2
- 2577 ft²
- Width: 38'-0"
- Depth: 55'-0"
- Height (Mid): 24'-10"
- Height (Peak): 30'-6"
- Stories (above grade): 2
- Main Pitch: 8/12

Huge Personality with Refined Details
- 3
- 2
- 1196 ft²
- Width: 40'-0"
- Depth: 55'-6"
- Height (Mid): 16'-6"
- Height (Peak): 23'-10"
- Stories (above grade): 1
- Main Pitch: 10/12
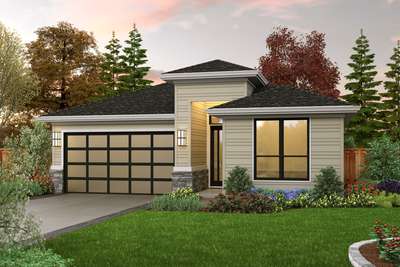
Single Level Sister to the Gardiner
- 3
- 2
- 1922 ft²
- Width: 38'-0"
- Depth: 72'-0"
- Height (Mid): 14'-10"
- Height (Peak): 17'-6"
- Stories (above grade): 1
- Main Pitch: 5/12

Gorgeous Urban Farmhouse Design
- 3
- 2
- 1552 ft²
- Width: 40'-0"
- Depth: 60'-6"
- Height (Mid): 16'-8"
- Height (Peak): 27'-11"
- Stories (above grade): 1
- Main Pitch: 8/12

Rich Layout with Flex Space, Shop, and Large Bonus
- 4
- 3
- 2055 ft²
- Width: 40'-0"
- Depth: 56'-0"
- Height (Mid): 22'-10"
- Height (Peak): 26'-6"
- Stories (above grade): 2
- Main Pitch: 8/12
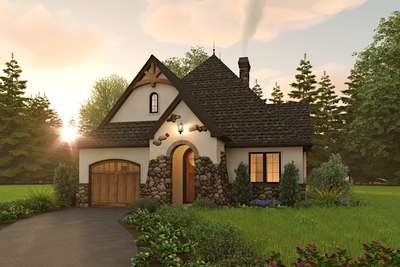
A Magical Treasure Chest of Amenities
- 2
- 2
- 1285 ft²
- Width: 39'-0"
- Depth: 50'-0"
- Height (Mid): 0'-0"
- Height (Peak): 30'-3"
- Stories (above grade): 1
- Main Pitch: 13/12
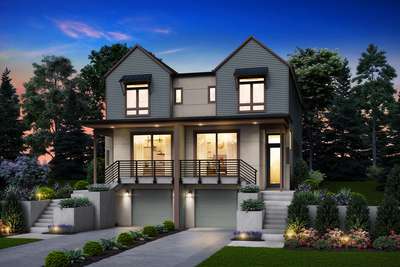
Contemporary duplex house plan for sloping lots with great amenities
- 3
- 3
- 3834 ft²
- Width: 38'-0"
- Depth: 63'-0"
- Height (Mid): 24'-1"
- Height (Peak): 27'-0"
- Stories (above grade): 2
- Main Pitch: 9/12

Modern Farmhouse with vaulted great room and free-standing tub in master suite
- 3
- 2
- 2448 ft²
- Width: 40'-0"
- Depth: 60'-0"
- Height (Mid): 23'-8"
- Height (Peak): 29'-0"
- Stories (above grade): 2
- Main Pitch: 8/12
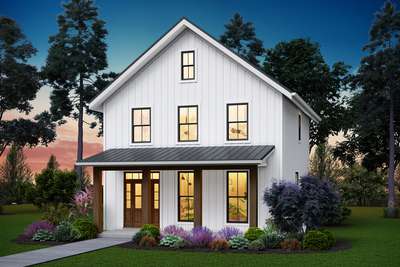
Great affordable home with options to upgrade!
- 3
- 2
- 1394 ft²
- Width: 26'-0"
- Depth: 34'-0"
- Height (Mid): 23'-5"
- Height (Peak): 28'-10"
- Stories (above grade): 2
- Main Pitch: 9/12

Modern Prairie with Great Looking Walkout Basement
- 4
- 3
- 2608 ft²
- Width: 38'-0"
- Depth: 63'-0"
- Height (Mid): 14'-1"
- Height (Peak): 18'-0"
- Stories (above grade): 1
- Main Pitch: 5/12
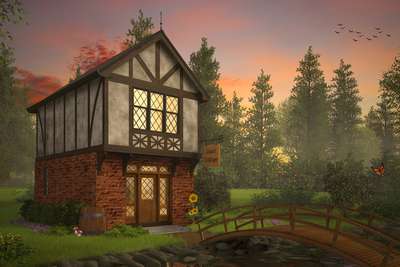
Gorgeous Storybook Guest Cottage. Keeps the Goblins out!
- 1
- 1
- 628 ft²
- Width: 15'-0"
- Depth: 24'-0"
- Height (Mid): 21'-7"
- Height (Peak): 25'-1"
- Stories (above grade): 2
- Main Pitch: 10/12
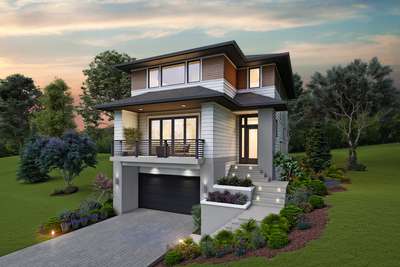
Fantastic Floor Plan for Uphill Sloping Lots
- 3
- 2
- 2498 ft²
- Width: 30'-0"
- Depth: 52'-0"
- Height (Mid): 24'-5"
- Height (Peak): 28'-9"
- Stories (above grade): 2
- Main Pitch: 6/12
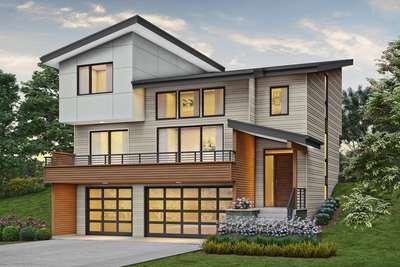
Contemporary House Plans with Lots of Curb Appeal
- 3
- 2
- 2437 ft²
- Width: 40'-0"
- Depth: 43'-0"
- Height (Mid): 21'-10"
- Height (Peak): 25'-4"
- Stories (above grade): 2
- Main Pitch: 3/12
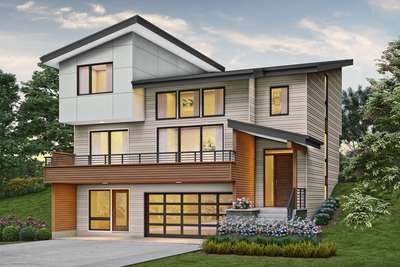
Contemporary Upslope plan with 2 Cars and Guest Suite
- 4
- 3
- 2874 ft²
- Width: 40'-0"
- Depth: 43'-0"
- Height (Mid): 21'-6"
- Height (Peak): 25'-4"
- Stories (above grade): 2
- Main Pitch: 3/12
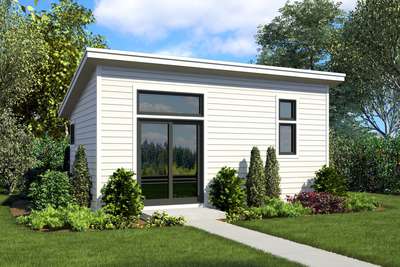
Gable Roof Studio Accessory Dwelling
- 0
- 1
- 276 ft²
- Width: 12'-0"
- Depth: 23'-0"
- Height (Mid): 10'-10"
- Height (Peak): 12'-7"
- Stories (above grade): 1
- Main Pitch: 3/12
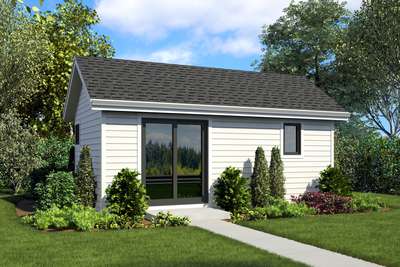
Stylish Tiny Home Studio Apartment
- 0
- 1
- 276 ft²
- Width: 12'-0"
- Depth: 23'-0"
- Height (Mid): 10'-6"
- Height (Peak): 12'-10"
- Stories (above grade): 1
- Main Pitch: 8/12
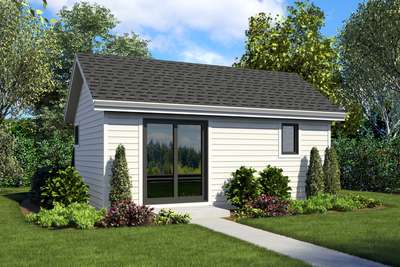
Studio Apartment with Bath and Kitchen
- 0
- 1
- 322 ft²
- Width: 14'-0"
- Depth: 23'-0"
- Height (Mid): 11'-1"
- Height (Peak): 13'-1"
- Stories (above grade): 1
- Main Pitch: 3/12
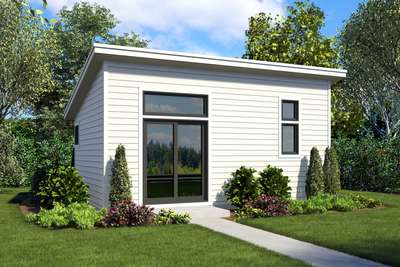
Studio Accessory Dwelling with Contemporary Shed Roof
- 0
- 1
- 322 ft²
- Width: 14'-0"
- Depth: 23'-0"
- Height (Mid): 10'-10"
- Height (Peak): 13'-6"
- Stories (above grade): 1
- Main Pitch: 8/12

Elegant Contemporary Exterior for Popular Morecambe Plan
- 4
- 2
- 2548 ft²
- Width: 38'-0"
- Depth: 55'-0"
- Height (Mid): 21'-0"
- Height (Peak): 24'-2"
- Stories (above grade): 2
- Main Pitch: 4/12
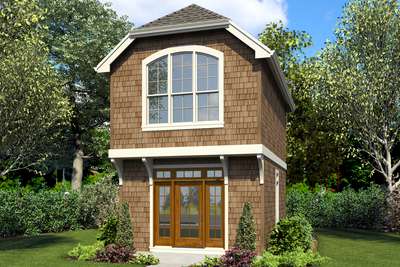
Beautiful Guest House for Renters, Family, or Parties
- 1
- 1
- 628 ft²
- Width: 15'-0"
- Depth: 24'-0"
- Height (Mid): 21'-7"
- Height (Peak): 25'-1"
- Stories (above grade): 2
- Main Pitch: 10/12

A Family Friendly Home for Life in the Suburbs
- 3
- 2
- 1475 ft²
- Width: 20'-0"
- Depth: 52'-0"
- Height (Mid): 22'-8"
- Height (Peak): 28'-4"
- Stories (above grade): 2
- Main Pitch: 8/12
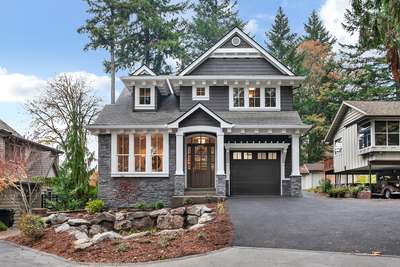
Extensive Amenities Packed into a Narrow Footprint
- 4
- 3
- 3504 ft²
- Width: 32'-6"
- Depth: 99'-0"
- Height (Mid): 23'-8"
- Height (Peak): 28'-2"
- Stories (above grade): 2
- Main Pitch: 10/12
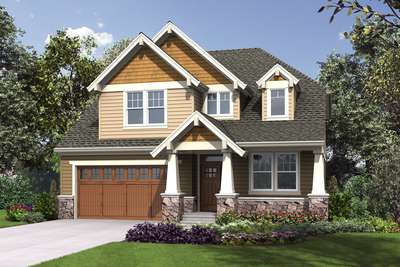
Plan 2230CE with walkout basement
- 5
- 3
- 3800 ft²
- Width: 40'-0"
- Depth: 57'-0"
- Height (Mid): 23'-9"
- Height (Peak): 29'-8"
- Stories (above grade): 2
- Main Pitch: 8/12

Craftsman with Walkout Basement and Huge Master
- 5
- 3
- 3770 ft²
- Width: 40'-0"
- Depth: 55'-0"
- Height (Mid): 23'-9"
- Height (Peak): 29'-8"
- Stories (above grade): 2
- Main Pitch: 8/12
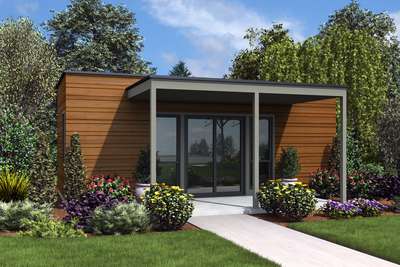
Efficient Contemporary Guest Suite
- 1
- 1
- 312 ft²
- Width: 26'-0"
- Depth: 20'-0"
- Height (Mid): 10'-6"
- Height (Peak): 10'-6"
- Stories (above grade): 1
- Main Pitch: 1/12
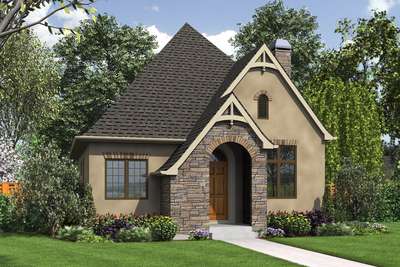
Guest Cottage, Vacation Home or Compact Living - This Plan is Perfect in Any Case
- 1
- 1
- 960 ft²
- Width: 30'-0"
- Depth: 32'-0"
- Height (Mid): 19'-3"
- Height (Peak): 28'-0"
- Stories (above grade): 1
- Main Pitch: 13/12
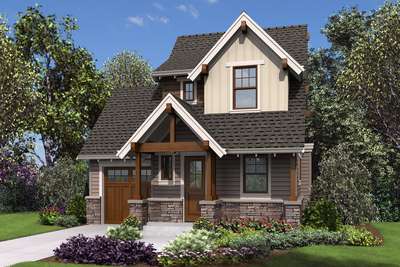
Super Cute Tiny Home Seeks Homesteader to Love
- 2
- 1
- 803 ft²
- Width: 29'-0"
- Depth: 29'-0"
- Height (Mid): 21'-1"
- Height (Peak): 26'-10"
- Stories (above grade): 2
- Main Pitch: 12/12

Well proportioned Spaces with Great Personal Areas
- 3
- 2
- 3074 ft²
- Width: 40'-0"
- Depth: 57'-0"
- Height (Mid): 22'-3"
- Height (Peak): 25'-0"
- Stories (above grade): 2
- Main Pitch: 8/12

