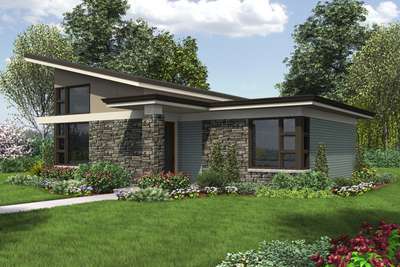Foursquare Family Home with Flexible Spaces
Narrow Lot House Plans
Search All PlansShowing 293 Plans

- 3
- 2
- 2286 ft²
- Width: 30'-0"
- Depth: 51'-9"
- Height (Mid): 29'-2"
- Height (Peak): 31'-3"
- Stories (above grade): 2
- Main Pitch: 9/12
Home fit for a Captain! Design featured on hit TV show Grimm
- 4
- 4
- 2988 ft²
- Width: 37'-0"
- Depth: 58'-0"
- Height (Mid): 21'-9"
- Height (Peak): 24'-0"
- Stories (above grade): 2
- Main Pitch: 2/12
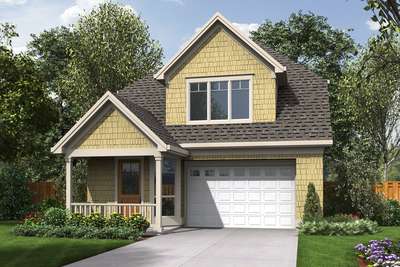
Beautiful, Unusual Design to Fit Your Lifestyle
- 3
- 2
- 1384 ft²
- Width: 28'-0"
- Depth: 44'-0"
- Height (Mid): 23'-8"
- Height (Peak): 28'-2"
- Stories (above grade): 2
- Main Pitch: 11/12

Beautiful Contemporary Suited to Narrow Lots
- 4
- 2
- 2884 ft²
- Width: 40'-0"
- Depth: 60'-0"
- Height (Mid): 22'-8"
- Height (Peak): 26'-0"
- Stories (above grade): 2
- Main Pitch: 4/12
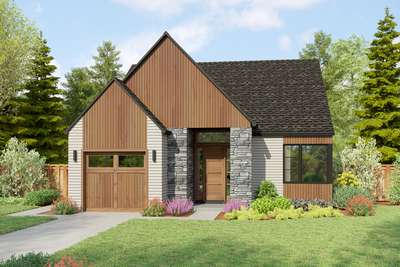
Great starter home to build
- 2
- 2
- 1297 ft²
- Width: 37'-0"
- Depth: 55'-6"
- Height (Mid): 16'-9"
- Height (Peak): 23'-11"
- Stories (above grade): 1
- Main Pitch: 8/12
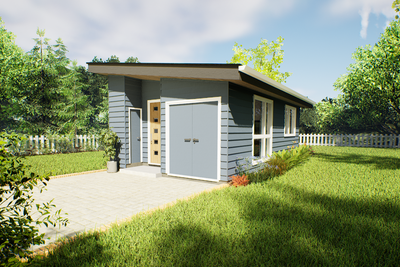
Embrace simplicity, sustainability, and cozy living today!
- 1
- 1
- 442 ft²
- Width: 17'-0"
- Depth: 29'-0"
- Height (Mid): 11'-3"
- Height (Peak): 13'-0"
- Stories (above grade): 1
- Main Pitch: 2/12
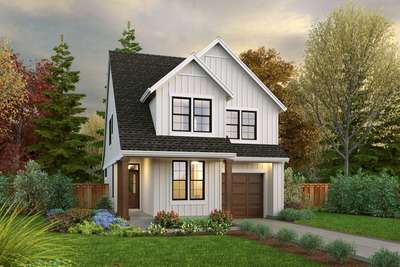
- 4
- 3
- 1855 ft²
- Width: 29'-0"
- Depth: 54'-6"
- Height (Mid): 23'-4"
- Height (Peak): 29'-11"
- Stories (above grade): 2
- Main Pitch: 10/12
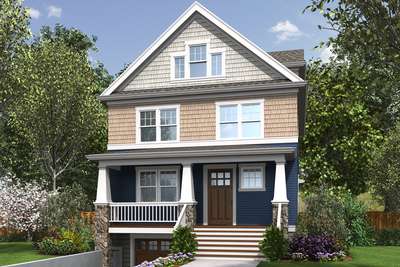
Four Floors of Fun for the Family
- 4
- 3
- 2543 ft²
- Width: 28'-0"
- Depth: 48'-0"
- Height (Mid): 25'-4"
- Height (Peak): 31'-6"
- Stories (above grade): 3
- Main Pitch: 10/12

Uniquely Designed Spaces Bring the Family Together
- 4
- 2
- 1687 ft²
- Width: 30'-0"
- Depth: 39'-0"
- Height (Mid): 23'-2"
- Height (Peak): 28'-6"
- Stories (above grade): 2
- Main Pitch: 10/12
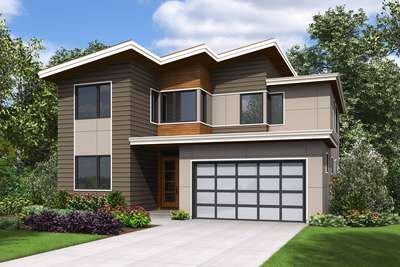
Sophisticated Look Outside, Smart Design Inside
- 4
- 2
- 2839 ft²
- Width: 40'-0"
- Depth: 52'-0"
- Height (Mid): 24'-3"
- Height (Peak): 25'-7"
- Stories (above grade): 2
- Main Pitch: 2/12
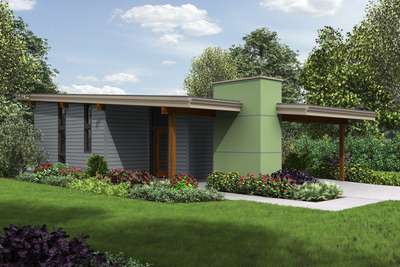
Fun in the Sun, Mountains or Secluded Nook
- 2
- 1
- 769 ft²
- Width: 26'-0"
- Depth: 44'-0"
- Height (Mid): 0'-0"
- Height (Peak): 13'-2"
- Stories (above grade): 1
- Main Pitch: 1/12
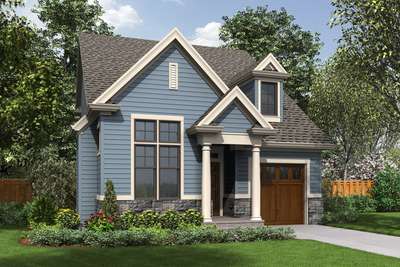
So Much Traditional Charm in a Compact Package
- 3
- 2
- 1454 ft²
- Width: 28'-0"
- Depth: 42'-0"
- Height (Mid): 23'-3"
- Height (Peak): 28'-7"
- Stories (above grade): 2
- Main Pitch: 9/12
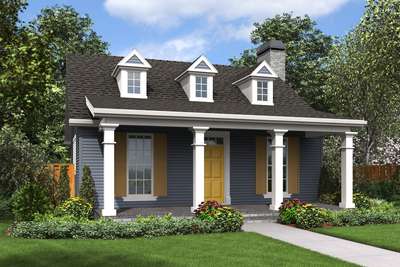
Everything You Need in a Comfortable Cottage
- 2
- 1
- 960 ft²
- Width: 30'-0"
- Depth: 48'-0"
- Height (Mid): 14'-6"
- Height (Peak): 20'-6"
- Stories (above grade): 1
- Main Pitch: 8/12
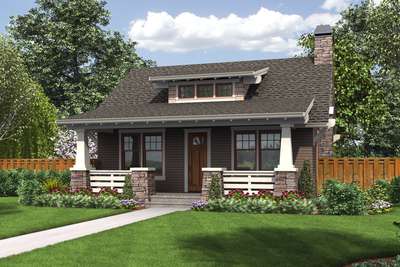
A Beautifully Detailed Craftsman Getaway
- 1
- 1
- 960 ft²
- Width: 30'-0"
- Depth: 48'-0"
- Height (Mid): 14'-6"
- Height (Peak): 20'-6"
- Stories (above grade): 1
- Main Pitch: 8/12
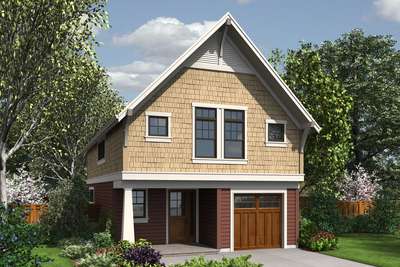
Craftsman Style and Modern Design Come Together
- 3
- 2
- 1759 ft²
- Width: 25'-0"
- Depth: 45'-0"
- Height (Mid): 22'-11"
- Height (Peak): 29'-8"
- Stories (above grade): 2
- Main Pitch: 12/12
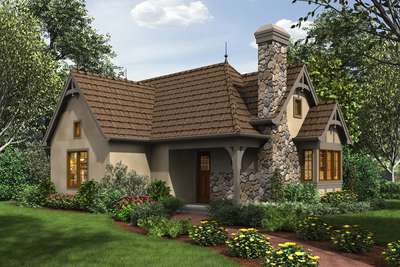
Our Tiny Storybook Cottage Has Been Expanded!
- 2
- 1
- 782 ft²
- Width: 24'-0"
- Depth: 44'-0"
- Height (Mid): 14'-3"
- Height (Peak): 18'-9"
- Stories (above grade): 1
- Main Pitch: 13/12
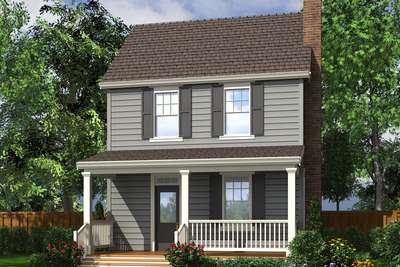
Compact but Elegant House Plan
- 3
- 2
- 1490 ft²
- Width: 22'-0"
- Depth: 47'-6"
- Height (Mid): 23'-0"
- Height (Peak): 27'-10"
- Stories (above grade): 2
- Main Pitch: 10/12
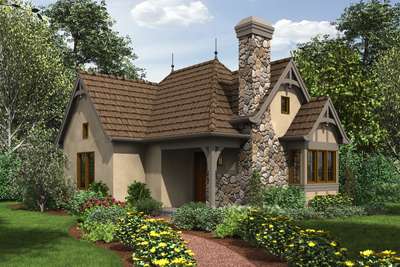
A Tiny Home with Huge Appeal
- 1
- 1
- 544 ft²
- Width: 22'-0"
- Depth: 32'-0"
- Height (Mid): 14'-10"
- Height (Peak): 19'-9"
- Stories (above grade): 1
- Main Pitch: 13/12
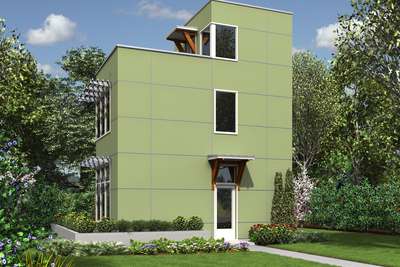
A Fun, Unique Home for Vacationers or Micro Living
- 1
- 1
- 728 ft²
- Width: 24'-0"
- Depth: 14'-0"
- Height (Mid): 27'-8"
- Height (Peak): 27'-8"
- Stories (above grade): 3
- Main Pitch: 1/12

A Narrow-Lot Design that is Packed with Charm
- 4
- 2
- 2148 ft²
- Width: 35'-0"
- Depth: 55'-0"
- Height (Mid): 23'-7"
- Height (Peak): 28'-6"
- Stories (above grade): 2
- Main Pitch: 8/12

Spacious Plan Suitable for Small Lots
- 4
- 2
- 2158 ft²
- Width: 35'-0"
- Depth: 55'-0"
- Height (Mid): 23'-7"
- Height (Peak): 28'-6"
- Stories (above grade): 2
- Main Pitch: 8/12

Coastal Colonial or Cape Cod Style House Plan
- 3
- 3
- 2284 ft²
- Width: 24'-0"
- Depth: 43'-0"
- Height (Mid): 0'-0"
- Height (Peak): 33'-2"
- Stories (above grade): 3
- Main Pitch: 10/12

A Charming Cottage with Plenty of Curb Appeal
- 4
- 3
- 1815 ft²
- Width: 29'-0"
- Depth: 54'-6"
- Height (Mid): 19'-5"
- Height (Peak): 29'-11"
- Stories (above grade): 2
- Main Pitch: 10/12
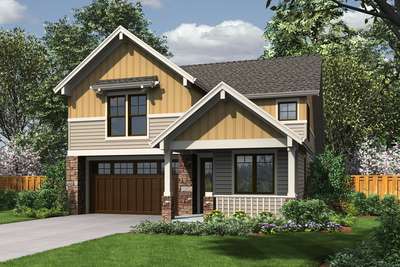
Open Staircase and Vaulted Great Room
- 4
- 3
- 1989 ft²
- Width: 34'-0"
- Depth: 58'-0"
- Height (Mid): 23'-8"
- Height (Peak): 28'-1"
- Stories (above grade): 2
- Main Pitch: 9/12
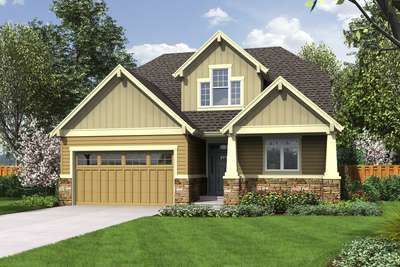
Craftsman Perfect for Newlyweds or Empty Nesters
- 4
- 2
- 1966 ft²
- Width: 40'-0"
- Depth: 47'-0"
- Height (Mid): 17'-9"
- Height (Peak): 26'-6"
- Stories (above grade): 2
- Main Pitch: 10/12

Charming Cottage with Master on Main Floor
- 3
- 2
- 1986 ft²
- Width: 40'-0"
- Depth: 47'-0"
- Height (Mid): 0'-0"
- Height (Peak): 26'-5"
- Stories (above grade): 2
- Main Pitch: 10/12

Deceptively Spacious Craftsman Home Plan
- 4
- 2
- 2128 ft²
- Width: 35'-0"
- Depth: 56'-0"
- Height (Mid): 19'-4"
- Height (Peak): 28'-6"
- Stories (above grade): 2
- Main Pitch: 8/12

Cottage Perfect for Growing and Shrinking Familes Alike
- 4
- 2
- 1912 ft²
- Width: 40'-0"
- Depth: 47'-0"
- Height (Mid): 17'-11"
- Height (Peak): 26'-8"
- Stories (above grade): 2
- Main Pitch: 10/12
