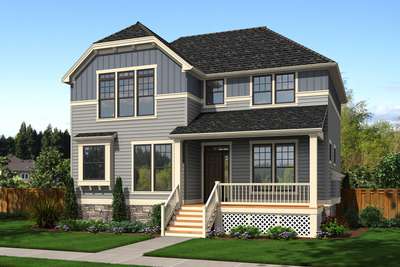Craftsman Bungalow with Open Floor Plan and Loft
Narrow Lot House Plans
Search All PlansShowing 293 Plans
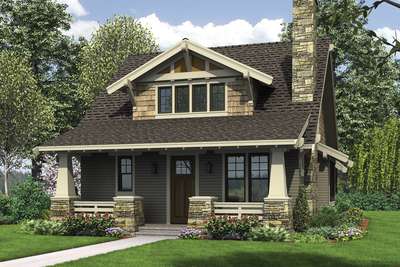
- 3
- 2
- 1777 ft²
- Width: 30'-0"
- Depth: 51'-0"
- Height (Mid): 17'-7"
- Height (Peak): 26'-1"
- Stories (above grade): 2
- Main Pitch: 10/12

Traditional Cottage with Wide Open Spaces
- 3
- 2
- 1712 ft²
- Width: 30'-0"
- Depth: 60'-0"
- Height (Mid): 23'-10"
- Height (Peak): 28'-8"
- Stories (above grade): 2
- Main Pitch: 10/12
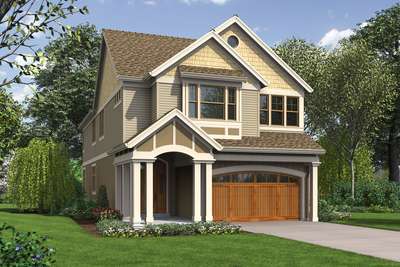
Large Plan for Narrow Lots Full of Character
- 5
- 3
- 3048 ft²
- Width: 29'-0"
- Depth: 79'-8"
- Height (Mid): 26'-1"
- Height (Peak): 31'-11"
- Stories (above grade): 2
- Main Pitch: 9/12
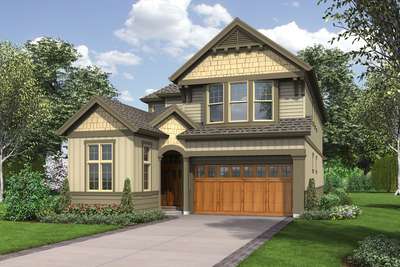
Craftsman home with some great design details
- 4
- 3
- 3061 ft²
- Width: 32'-0"
- Depth: 77'-0"
- Height (Mid): 0'-0"
- Height (Peak): 32'-7"
- Stories (above grade): 2
- Main Pitch: 9/12
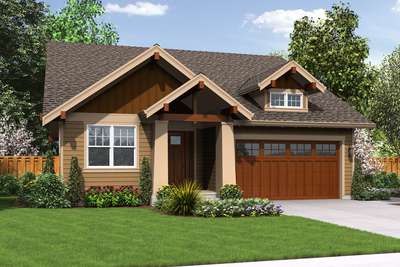
The Finest Amenities In An Efficient Layout
- 3
- 2
- 1529 ft²
- Width: 40'-0"
- Depth: 57'-0"
- Height (Mid): 15'-11"
- Height (Peak): 23'-5"
- Stories (above grade): 1
- Main Pitch: 6/12
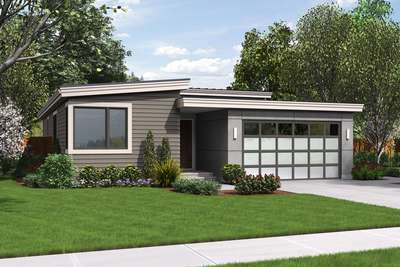
Narrow contemporary home designed for efficiency. Excellent Outdoor connection
- 3
- 2
- 1613 ft²
- Width: 40'-0"
- Depth: 56'-0"
- Height (Mid): 14'-7"
- Height (Peak): 15'-11"
- Stories (above grade): 1
- Main Pitch: 1/12
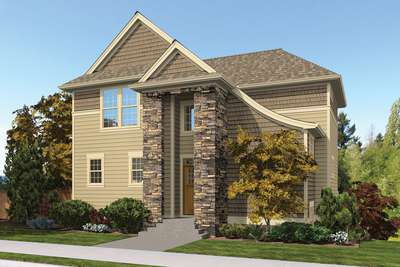
Sloping Lot Home with Compact Footprint
- 4
- 3
- 2349 ft²
- Width: 37'-0"
- Depth: 37'-0"
- Height (Mid): 24'-11"
- Height (Peak): 30'-0"
- Stories (above grade): 2
- Main Pitch: 10/12

Spacious Reverse Living Plan with Oversized Garage
- 2
- 2
- 3254 ft²
- Width: 40'-0"
- Depth: 60'-0"
- Height (Mid): 25'-0"
- Height (Peak): 28'-1"
- Stories (above grade): 2
- Main Pitch: 5/12
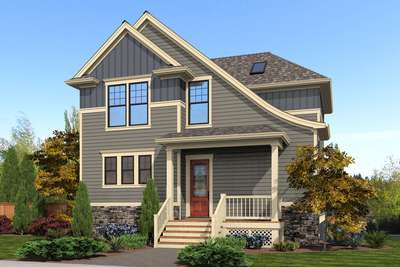
Great Plan for Compact Sloping Lots
- 4
- 3
- 2202 ft²
- Width: 33'-0"
- Depth: 37'-6"
- Height (Mid): 25'-4"
- Height (Peak): 30'-0"
- Stories (above grade): 2
- Main Pitch: 10/12
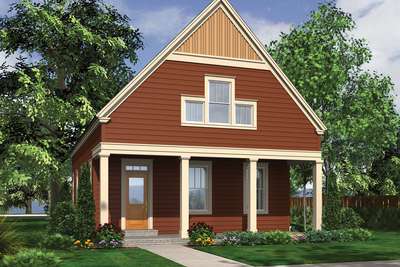
Simple Elevation, Open Floor Layout
- 3
- 2
- 1895 ft²
- Width: 28'-0"
- Depth: 51'-0"
- Height (Mid): 19'-4"
- Height (Peak): 26'-10"
- Stories (above grade): 2
- Main Pitch: 12/12
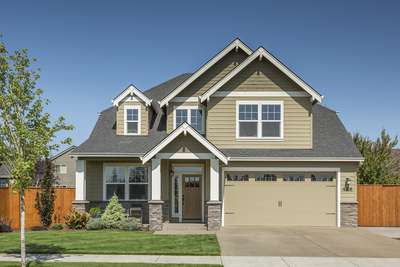
Narrow Lot but Wide Appeal for this Craftsman Champion
- 4
- 2
- 2577 ft²
- Width: 38'-0"
- Depth: 55'-0"
- Height (Mid): 23'-5"
- Height (Peak): 29'-0"
- Stories (above grade): 2
- Main Pitch: 8/12
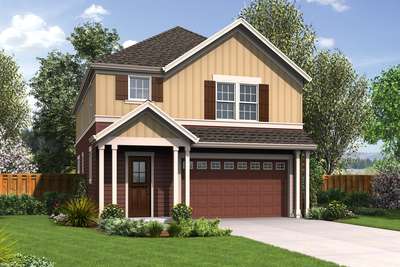
Small Footprint, Large Spacious Family Plan
- 4
- 2
- 2047 ft²
- Width: 29'-0"
- Depth: 47'-0"
- Height (Mid): 23'-0"
- Height (Peak): 28'-0"
- Stories (above grade): 2
- Main Pitch: 8/12
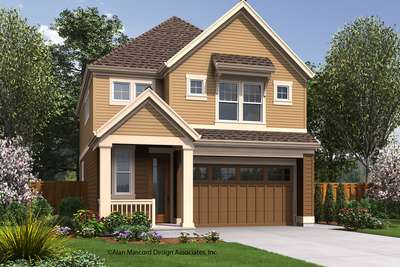
Raise Your Family in a Beautiful Traditional Home
- 3
- 2
- 1851 ft²
- Width: 28'-0"
- Depth: 53'-3"
- Height (Mid): 24'-6"
- Height (Peak): 30'-6"
- Stories (above grade): 2
- Main Pitch: 10/12
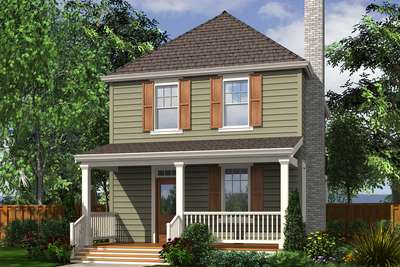
Compact but Elegant House Plan
- 3
- 2
- 1490 ft²
- Width: 22'-0"
- Depth: 47'-6"
- Height (Mid): 23'-0"
- Height (Peak): 28'-0"
- Stories (above grade): 2
- Main Pitch: 10/12

Old Southern Charm with New Age Convenience
- 4
- 3
- 2400 ft²
- Width: 40'-0"
- Depth: 61'-0"
- Height (Mid): 24'-11"
- Height (Peak): 29'-6"
- Stories (above grade): 2
- Main Pitch: 10/12

Traditional Plan for narrower lots, four bedrooms!
- 4
- 2
- 1875 ft²
- Width: 31'-0"
- Depth: 51'-0"
- Height (Mid): 23'-10"
- Height (Peak): 29'-5"
- Stories (above grade): 2
- Main Pitch: 10/12
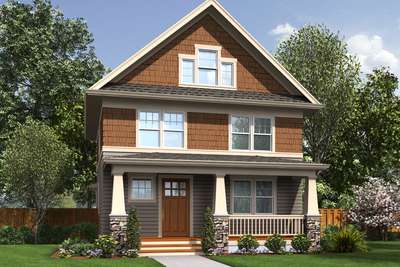
The Perfect Seaside Cottage or Starter Home
- 3
- 2
- 1925 ft²
- Width: 28'-0"
- Depth: 48'-0"
- Height (Mid): 25'-0"
- Height (Peak): 31'-8"
- Stories (above grade): 2
- Main Pitch: 10/12
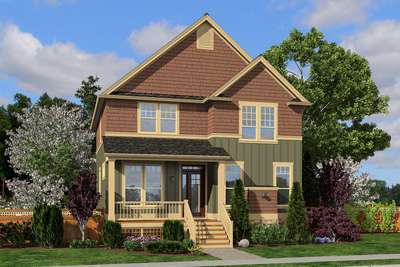
Traditional Style Design for Gently Sloping Lots
- 4
- 1
- 2155 ft²
- Width: 33'-0"
- Depth: 51'-0"
- Height (Mid): 27'-0"
- Height (Peak): 34'-3"
- Stories (above grade): 2
- Main Pitch: 10/12

The Perfect Blend of Beauty and Efficiency
- 4
- 2
- 1823 ft²
- Width: 29'-0"
- Depth: 48'-0"
- Height (Mid): 0'-0"
- Height (Peak): 30'-8"
- Stories (above grade): 2
- Main Pitch: 10/12

So Many Well Designed Spaces in a Compact Package
- 4
- 2
- 1811 ft²
- Width: 34'-0"
- Depth: 43'-0"
- Height (Mid): 26'-2"
- Height (Peak): 32'-10"
- Stories (above grade): 2
- Main Pitch: 10/12

Charming Narrow Home Packed with Amenities
- 3
- 2
- 1816 ft²
- Width: 28'-0"
- Depth: 53'-0"
- Height (Mid): 0'-0"
- Height (Peak): 30'-6"
- Stories (above grade): 2
- Main Pitch: 10/12
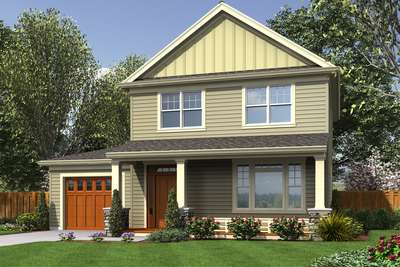
An Efficiently Designed Country Cottage
- 4
- 2
- 1700 ft²
- Width: 40'-0"
- Depth: 46'-0"
- Height (Mid): 23'-10"
- Height (Peak): 28'-6"
- Stories (above grade): 2
- Main Pitch: 8/12
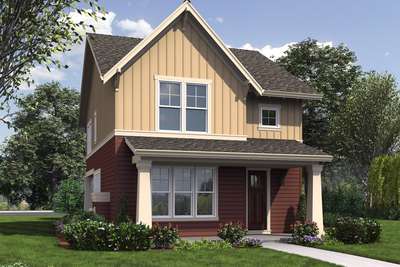
Rear Garage, Charming Curb Appeal
- 3
- 2
- 1636 ft²
- Width: 25'-0"
- Depth: 62'-0"
- Height (Mid): 22'-8"
- Height (Peak): 28'-4"
- Stories (above grade): 2
- Main Pitch: 7/12
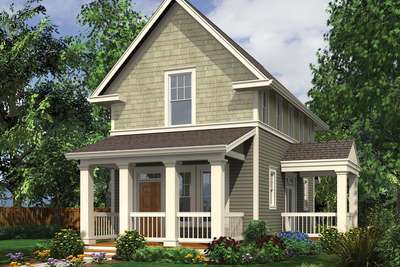
Great Coastal Home or Suited for Urban Lot
- 2
- 2
- 1076 ft²
- Width: 26'-0"
- Depth: 42'-0"
- Height (Mid): 22'-4"
- Height (Peak): 27'-10"
- Stories (above grade): 2
- Main Pitch: 12/12

Portland Industrial Style Home for Urban Lots
- 3
- 2
- 1660 ft²
- Width: 30'-0"
- Depth: 45'-0"
- Height (Mid): 23'-7"
- Height (Peak): 29'-3"
- Stories (above grade): 2
- Main Pitch: 10/12

Classic Good Looks, Beautiful Interior Spaces
- 4
- 3
- 2550 ft²
- Width: 34'-0"
- Depth: 38'-0"
- Height (Mid): 25'-9"
- Height (Peak): 32'-0"
- Stories (above grade): 2
- Main Pitch: 10/12

Traditional Sloped Lot Design with a Gorgeous View
- 4
- 3
- 2399 ft²
- Width: 35'-0"
- Depth: 40'-6"
- Height (Mid): 24'-9"
- Height (Peak): 29'-11"
- Stories (above grade): 2
- Main Pitch: 10/12

Beautifully Traditional, Made for Sloped Lots
- 4
- 3
- 2403 ft²
- Width: 36'-6"
- Depth: 39'-6"
- Height (Mid): 24'-9"
- Height (Peak): 29'-11"
- Stories (above grade): 2
- Main Pitch: 10/12

