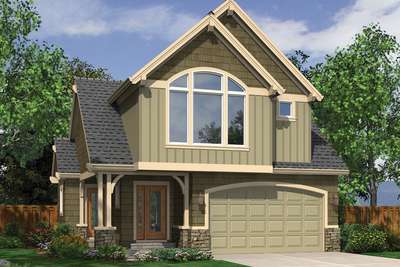Plenty of curb appeal with an alley loading garage on this house plan
Narrow Lot House Plans
Search All PlansShowing 293 Plans
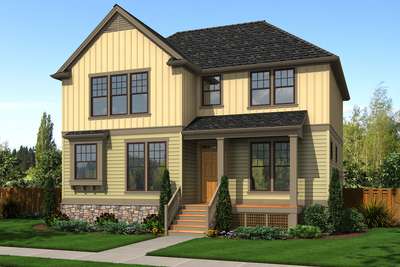
- 3
- 2
- 1920 ft²
- Width: 39'-0"
- Depth: 39'-0"
- Height (Mid): 25'-4"
- Height (Peak): 30'-8"
- Stories (above grade): 2
- Main Pitch: 10/12
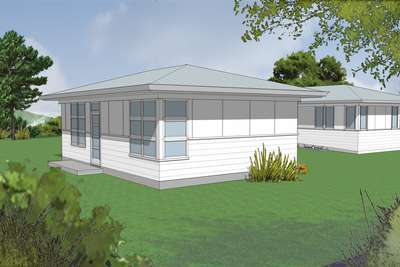
Micro House Plans with So Many Possibilities
- 1
- 1
- 600 ft²
- Width: 20'-0"
- Depth: 30'-0"
- Height (Mid): 11'-2"
- Height (Peak): 13'-2"
- Stories (above grade): 1
- Main Pitch: 4/12
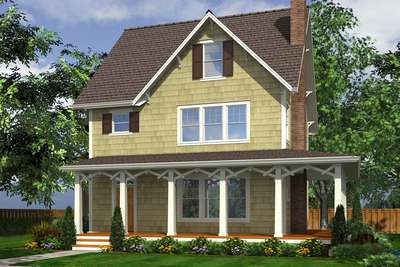
Wrap Around Porch and Spacious Layout
- 3
- 3
- 2719 ft²
- Width: 32'-0"
- Depth: 40'-0"
- Height (Mid): 27'-10"
- Height (Peak): 35'-10"
- Stories (above grade): 3
- Main Pitch: 12/12

Coastal Colonial with Front Porch and Plenty of Appeal
- 3
- 3
- 2696 ft²
- Width: 30'-0"
- Depth: 47'-10"
- Height (Mid): 27'-4"
- Height (Peak): 35'-10"
- Stories (above grade): 3
- Main Pitch: 12/12

Great Interior Layout, Extremely Livable Floor Plan
- 4
- 2
- 2632 ft²
- Width: 40'-0"
- Depth: 63'-0"
- Height (Mid): 0'-0"
- Height (Peak): 28'-5"
- Stories (above grade): 2
- Main Pitch: 8/12

Raise Your Family in this Beautiful Coastal Cottage
- 3
- 2
- 1699 ft²
- Width: 28'-0"
- Depth: 53'-0"
- Height (Mid): 0'-0"
- Height (Peak): 31'-2"
- Stories (above grade): 2
- Main Pitch: 9/12

Lovely Craftsman Home, Perfect for Narrow Lots!
- 4
- 2
- 2211 ft²
- Width: 38'-0"
- Depth: 51'-0"
- Height (Mid): 23'-1"
- Height (Peak): 29'-0"
- Stories (above grade): 2
- Main Pitch: 8/12

Traditional Looks Outside, Smart Design Inside
- 3
- 2
- 2392 ft²
- Width: 32'-6"
- Depth: 55'-0"
- Height (Mid): 23'-0"
- Height (Peak): 28'-5"
- Stories (above grade): 2
- Main Pitch: 6/12

Natural Daylighting, Flat Roof Contemporary
- 3
- 2
- 2264 ft²
- Width: 40'-0"
- Depth: 56'-0"
- Height (Mid): 0'-0"
- Height (Peak): 22'-4"
- Stories (above grade): 2
- Main Pitch: 1/12

Great Coastal Plan, Featured at Seabrook
- 3
- 3
- 2217 ft²
- Width: 23'-6"
- Depth: 43'-0"
- Height (Mid): 0'-0"
- Height (Peak): 32'-8"
- Stories (above grade): 3
- Main Pitch: 8/12
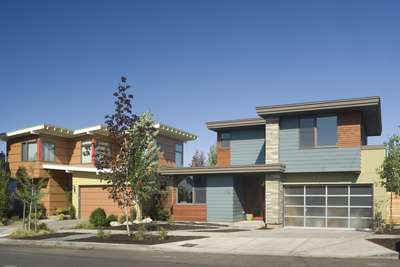
Spacious Contemporary Home with Upper Level Deck
- 3
- 2
- 2190 ft²
- Width: 40'-0"
- Depth: 75'-0"
- Height (Mid): 0'-0"
- Height (Peak): 20'-3"
- Stories (above grade): 2
- Main Pitch: 1/12

Simple Lines, Great Natural Light
- 3
- 2
- 2047 ft²
- Width: 40'-0"
- Depth: 52'-0"
- Height (Mid): 0'-0"
- Height (Peak): 23'-5"
- Stories (above grade): 2
- Main Pitch: 3/12

Contemporary Elegance, Modern Aesthetic
- 3
- 2
- 2047 ft²
- Width: 40'-0"
- Depth: 52'-0"
- Height (Mid): 0'-0"
- Height (Peak): 23'-5"
- Stories (above grade): 2
- Main Pitch: 3/12

Open Floor Plan and Media Room
- 3
- 2
- 1915 ft²
- Width: 35'-8"
- Depth: 51'-8"
- Height (Mid): 21'-2"
- Height (Peak): 29'-2"
- Stories (above grade): 2
- Main Pitch: 10/12

Traditional Outside, Conveniently Modern Inside
- 4
- 2
- 1790 ft²
- Width: 31'-0"
- Depth: 51'-0"
- Height (Mid): 0'-0"
- Height (Peak): 29'-6"
- Stories (above grade): 2
- Main Pitch: 9/12
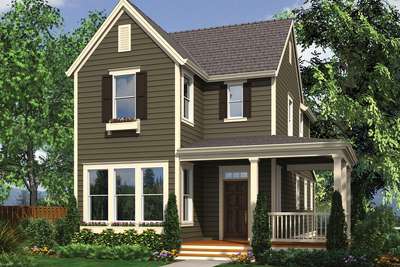
Charming Coastal Layout
- 3
- 2
- 1690 ft²
- Width: 30'-6"
- Depth: 48'-0"
- Height (Mid): 24'-0"
- Height (Peak): 30'-8"
- Stories (above grade): 2
- Main Pitch: 12/12

Charming Coastal Plan with Attractive Layout
- 3
- 2
- 1689 ft²
- Width: 22'-0"
- Depth: 48'-0"
- Height (Mid): 24'-0"
- Height (Peak): 28'-10"
- Stories (above grade): 2
- Main Pitch: 10/12

Compact Traditional Coastal Home
- 3
- 2
- 1688 ft²
- Width: 22'-0"
- Depth: 48'-0"
- Height (Mid): 23'-7"
- Height (Peak): 28'-5"
- Stories (above grade): 2
- Main Pitch: 10/12

Well Appointed Layout maximizes Space
- 3
- 2
- 1665 ft²
- Width: 32'-0"
- Depth: 48'-0"
- Height (Mid): 0'-0"
- Height (Peak): 29'-2"
- Stories (above grade): 2
- Main Pitch: 9/12

Raise Your Family in This Beautiful Craftsman Home
- 3
- 2
- 1596 ft²
- Width: 31'-0"
- Depth: 50'-0"
- Height (Mid): 0'-0"
- Height (Peak): 29'-4"
- Stories (above grade): 2
- Main Pitch: 9/12

An Adorable Cottage for You and Your Family
- 3
- 2
- 1592 ft²
- Width: 31'-0"
- Depth: 47'-0"
- Height (Mid): 0'-0"
- Height (Peak): 29'-4"
- Stories (above grade): 2
- Main Pitch: 9/12

Enjoy the Good Life in this Feature-Rich Cottage
- 3
- 2
- 1588 ft²
- Width: 31'-0"
- Depth: 54'-0"
- Height (Mid): 0'-0"
- Height (Peak): 30'-0"
- Stories (above grade): 2
- Main Pitch: 9/12
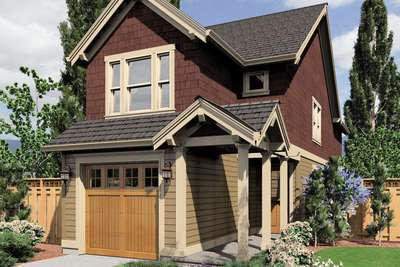
Two Bedroom Narrow Lot Plan
- 2
- 2
- 1572 ft²
- Width: 17'-0"
- Depth: 64'-0"
- Height (Mid): 0'-0"
- Height (Peak): 30'-10"
- Stories (above grade): 2
- Main Pitch: 8/12

Colonial Coastal with Wrapping Porch
- 3
- 2
- 1516 ft²
- Width: 28'-4"
- Depth: 50'-6"
- Height (Mid): 22'-10"
- Height (Peak): 27'-10"
- Stories (above grade): 2
- Main Pitch: 10/12
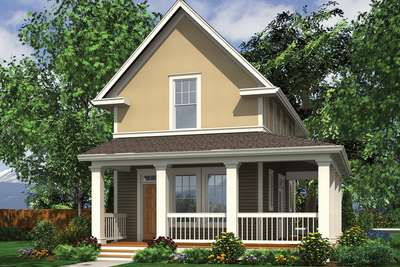
Charming Compact Coastal Plan
- 2
- 2
- 1076 ft²
- Width: 25'-6"
- Depth: 41'-6"
- Height (Mid): 22'-4"
- Height (Peak): 27'-10"
- Stories (above grade): 2
- Main Pitch: 12/12

Charming Home Design for the Coast or Compact Lot
- 3
- 2
- 2313 ft²
- Width: 24'-0"
- Depth: 43'-0"
- Height (Mid): 0'-0"
- Height (Peak): 35'-8"
- Stories (above grade): 3
- Main Pitch: 1/12
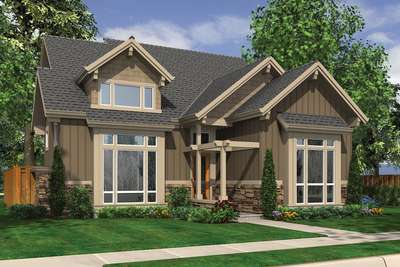
Elegant Master Suite and Rear Loading Garage
- 3
- 2
- 2160 ft²
- Width: 39'-0"
- Depth: 67'-6"
- Height (Mid): 0'-0"
- Height (Peak): 29'-10"
- Stories (above grade): 2
- Main Pitch: 9/12

Narrow Contemporary with Rear Loading Detached Garage
- 3
- 2
- 1986 ft²
- Width: 29'-0"
- Depth: 54'-0"
- Height (Mid): 21'-4"
- Height (Peak): 24'-6"
- Stories (above grade): 2
- Main Pitch: 3/12

