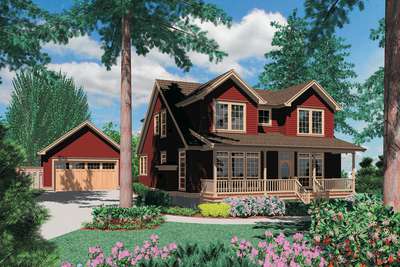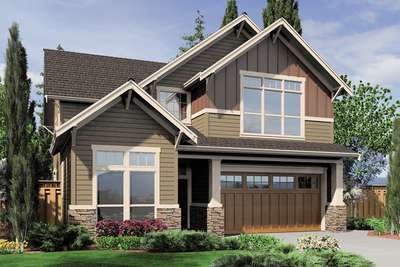Coastal Colonial, Compact Charm
Narrow Lot House Plans
Search All PlansShowing 293 Plans

- 3
- 3
- 1701 ft²
- Width: 20'-0"
- Depth: 40'-0"
- Height (Mid): 26'-9"
- Height (Peak): 33'-5"
- Stories (above grade): 3
- Main Pitch: 10/12

Charming European Cottage with Open Spaces
- 4
- 2
- 3004 ft²
- Width: 40'-0"
- Depth: 74'-0"
- Height (Mid): 24'-9"
- Height (Peak): 31'-0"
- Stories (above grade): 2
- Main Pitch: 12/12
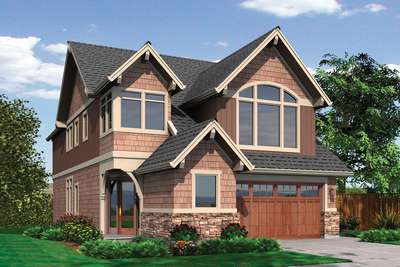
New England Style Narrow Lot Plan
- 4
- 3
- 2730 ft²
- Width: 30'-0"
- Depth: 68'-0"
- Height (Mid): 26'-8"
- Height (Peak): 32'-6"
- Stories (above grade): 2
- Main Pitch: 9/12

Spacious and Open Narrow Lot Home
- 3
- 2
- 2502 ft²
- Width: 35'-0"
- Depth: 63'-0"
- Height (Mid): 24'-10"
- Height (Peak): 30'-10"
- Stories (above grade): 2
- Main Pitch: 9/12
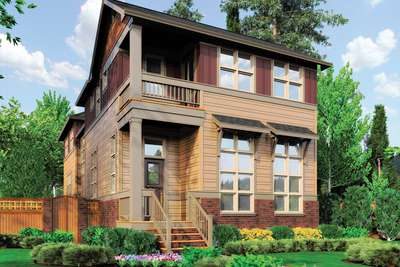
Quaint 2 Story Narrow Lot Plan
- 3
- 2
- 2111 ft²
- Width: 27'-0"
- Depth: 69'-6"
- Height (Mid): 0'-0"
- Height (Peak): 31'-8"
- Stories (above grade): 2
- Main Pitch: 8/12
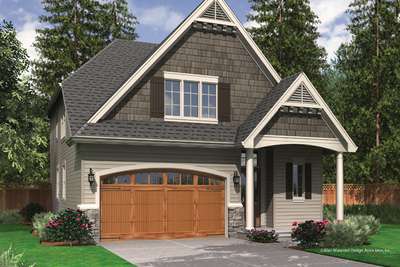
Open Floor Plan with Four Bedrooms
- 4
- 2
- 2095 ft²
- Width: 34'-0"
- Depth: 47'-0"
- Height (Mid): 0'-0"
- Height (Peak): 28'-8"
- Stories (above grade): 2
- Main Pitch: 12/12
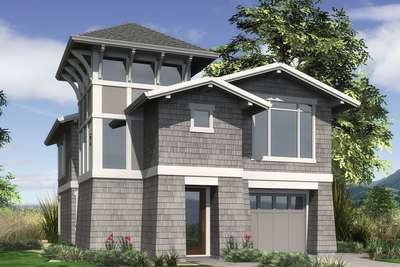
View-grabbing Narrow Lot Design
- 3
- 2
- 2044 ft²
- Width: 30'-0"
- Depth: 53'-6"
- Height (Mid): 0'-0"
- Height (Peak): 30'-0"
- Stories (above grade): 2
- Main Pitch: 4/12
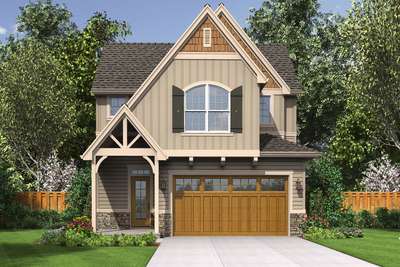
Charming House Plan with Enticing Entrance
- 3
- 2
- 1725 ft²
- Width: 29'-0"
- Depth: 57'-0"
- Height (Mid): 24'-4"
- Height (Peak): 30'-0"
- Stories (above grade): 2
- Main Pitch: 10/12
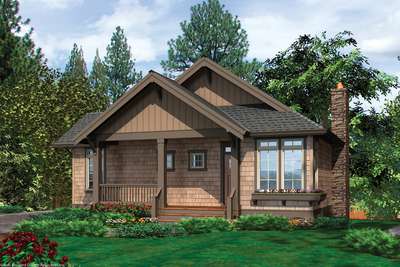
Cozy Destination Retreat Plan
- 3
- 2
- 1395 ft²
- Width: 36'-0"
- Depth: 35'-0"
- Height (Mid): 13'-10"
- Height (Peak): 19'-0"
- Stories (above grade): 1
- Main Pitch: 8/12

Flexible Living/Dining Room in European Cottage Plan
- 3
- 2
- 2230 ft²
- Width: 40'-0"
- Depth: 55'-4"
- Height (Mid): 0'-0"
- Height (Peak): 28'-10"
- Stories (above grade): 2
- Main Pitch: 10/12
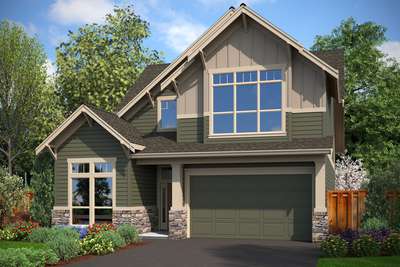
Narrow Bungalow Plan with Tall Windows
- 3
- 2
- 2995 ft²
- Width: 35'-0"
- Depth: 64'-0"
- Height (Mid): 25'-7"
- Height (Peak): 32'-6"
- Stories (above grade): 2
- Main Pitch: 9/12
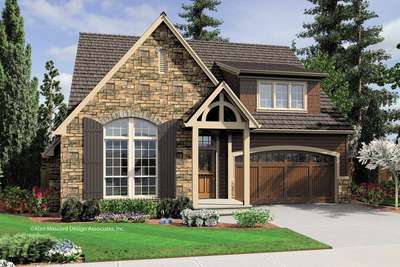
Family Plan with 2nd Level Games Room
- 3
- 2
- 2213 ft²
- Width: 40'-0"
- Depth: 55'-0"
- Height (Mid): 0'-0"
- Height (Peak): 28'-10"
- Stories (above grade): 2
- Main Pitch: 10/12

Garage Under, Split Level Plan
- 3
- 2
- 2146 ft²
- Width: 40'-0"
- Depth: 42'-0"
- Height (Mid): 0'-0"
- Height (Peak): 28'-0"
- Stories (above grade): 2
- Main Pitch: 7/12
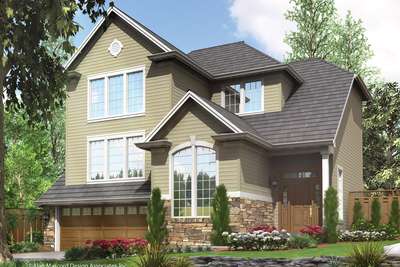
Two Story Living with Garage Under
- 3
- 3
- 2122 ft²
- Width: 40'-0"
- Depth: 40'-0"
- Height (Mid): 22'-9"
- Height (Peak): 27'-5"
- Stories (above grade): 2
- Main Pitch: 10/12

4 Bedroom Plan with Narrow Footprint
- 4
- 2
- 2100 ft²
- Width: 34'-0"
- Depth: 47'-0"
- Height (Mid): 0'-0"
- Height (Peak): 28'-8"
- Stories (above grade): 2
- Main Pitch: 12/12
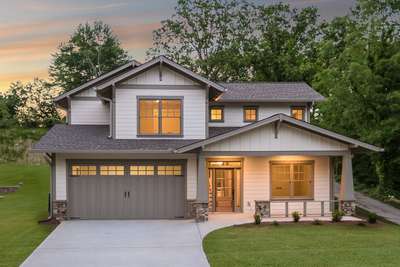
Three Bedroom Bungalow
- 3
- 2
- 2002 ft²
- Width: 40'-0"
- Depth: 45'-0"
- Height (Mid): 20'-9"
- Height (Peak): 24'-1"
- Stories (above grade): 2
- Main Pitch: 6/12

Great Room Plan with Office Off Entry
- 3
- 2
- 1988 ft²
- Width: 40'-0"
- Depth: 44'-0"
- Height (Mid): 23'-6"
- Height (Peak): 29'-5"
- Stories (above grade): 2
- Main Pitch: 8/12
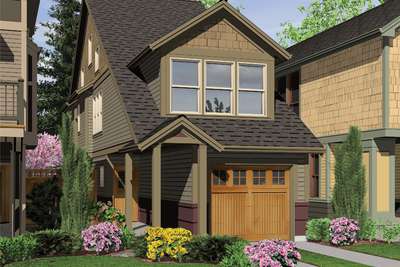
Narrow Craftsman Plan with Loft
- 2
- 2
- 1430 ft²
- Width: 17'-0"
- Depth: 54'-0"
- Height (Mid): 23'-10"
- Height (Peak): 31'-4"
- Stories (above grade): 3
- Main Pitch: 8/12

Craftsman Plan with Several Built-ins to Save Space
- 3
- 2
- 1353 ft²
- Width: 21'-0"
- Depth: 46'-0"
- Height (Mid): 21'-4"
- Height (Peak): 24'-10"
- Stories (above grade): 2
- Main Pitch: 8/12

Open Plan for Very Narrow Lot
- 2
- 2
- 1247 ft²
- Width: 17'-0"
- Depth: 64'-0"
- Height (Mid): 20'-0"
- Height (Peak): 29'-7"
- Stories (above grade): 2
- Main Pitch: 8/12
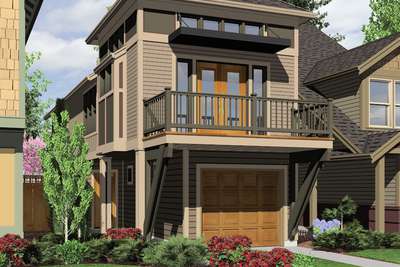
Contemporary Craftsman Plan Perfect for Narrow Lot
- 2
- 2
- 1203 ft²
- Width: 17'-0"
- Depth: 58'-0"
- Height (Mid): 23'-6"
- Height (Peak): 26'-4"
- Stories (above grade): 2
- Main Pitch: 8/12

European Cottage Plan with Living Areas Up Front
- 3
- 2
- 1569 ft²
- Width: 40'-0"
- Depth: 52'-0"
- Height (Mid): 15'-4"
- Height (Peak): 22'-0"
- Stories (above grade): 1
- Main Pitch: 6/12

Quaint and Functional 3 Bedroom European Cottage
- 3
- 2
- 2032 ft²
- Width: 40'-0"
- Depth: 56'-0"
- Height (Mid): 0'-0"
- Height (Peak): 25'-5"
- Stories (above grade): 2
- Main Pitch: 9/12

French Cottage with Built-in Media Center
- 3
- 2
- 2032 ft²
- Width: 40'-0"
- Depth: 56'-0"
- Height (Mid): 0'-0"
- Height (Peak): 25'-7"
- Stories (above grade): 2
- Main Pitch: 9/12
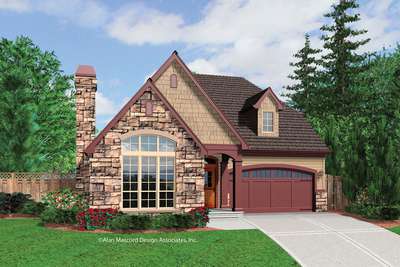
2 Story Cottage Plan
- 3
- 2
- 1761 ft²
- Width: 40'-0"
- Depth: 50'-0"
- Height (Mid): 22'-9"
- Height (Peak): 27'-10"
- Stories (above grade): 2
- Main Pitch: 10/12

Small Family Cottage Plan with Vaulted Ceilings
- 3
- 2
- 1761 ft²
- Width: 40'-0"
- Depth: 53'-0"
- Height (Mid): 22'-9"
- Height (Peak): 27'-10"
- Stories (above grade): 2
- Main Pitch: 10/12
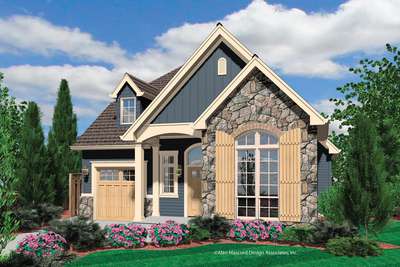
European Cottage Plan with High Ceilings
- 2
- 2
- 1604 ft²
- Width: 35'-0"
- Depth: 50'-0"
- Height (Mid): 22'-9"
- Height (Peak): 27'-8"
- Stories (above grade): 2
- Main Pitch: 10/12
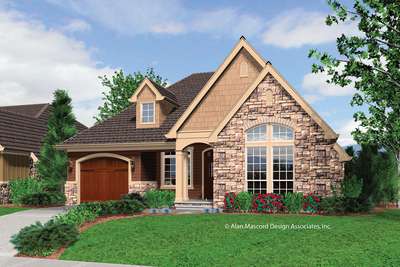
Cottage Plan with Vaulted Ceilings and Fireplace
- 3
- 2
- 1559 ft²
- Width: 40'-0"
- Depth: 52'-0"
- Height (Mid): 17'-2"
- Height (Peak): 25'-8"
- Stories (above grade): 1
- Main Pitch: 8/12
