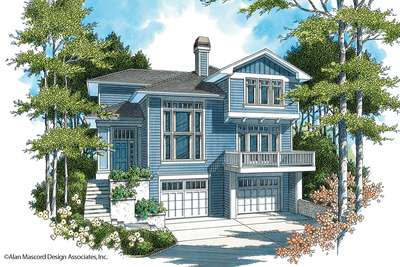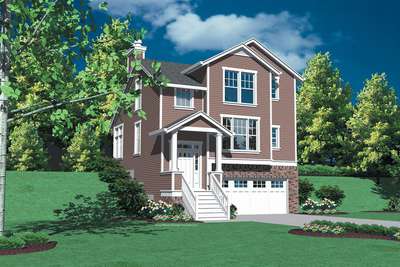Spacious Flow for Narrow Lot Plan
Narrow Lot House Plans
Search All PlansShowing 293 Plans

- 3
- 2
- 2533 ft²
- Width: 35'-0"
- Depth: 63'-0"
- Height (Mid): 25'-6"
- Height (Peak): 31'-11"
- Stories (above grade): 2
- Main Pitch: 10/12
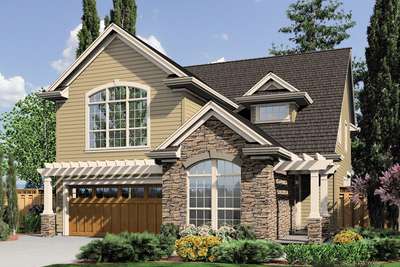
Narrow Lot Plan with Two Story Foyer
- 3
- 2
- 2468 ft²
- Width: 35'-0"
- Depth: 63'-0"
- Height (Mid): 0'-0"
- Height (Peak): 30'-0"
- Stories (above grade): 2
- Main Pitch: 9/12
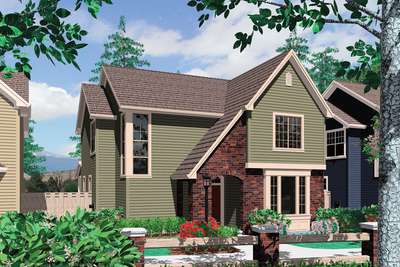
Tudor Style Plan with Tall Roof Line, Garage in Back
- 3
- 2
- 2026 ft²
- Width: 33'-0"
- Depth: 62'-0"
- Height (Mid): 0'-0"
- Height (Peak): 28'-0"
- Stories (above grade): 2
- Main Pitch: 8/12
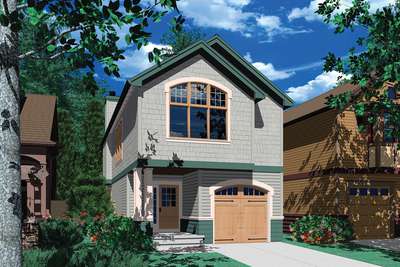
Narrow Craftsman Plan with Covered Porch
- 3
- 2
- 1431 ft²
- Width: 20'-0"
- Depth: 46'-0"
- Height (Mid): 21'-5"
- Height (Peak): 25'-2"
- Stories (above grade): 2
- Main Pitch: 8/12
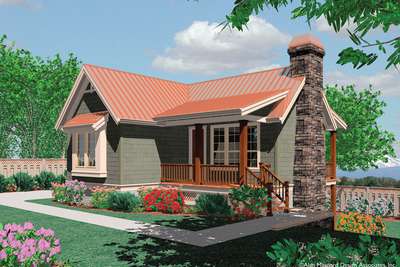
2 Level Cottage Plan with Stone Chimney
- 3
- 2
- 1225 ft²
- Width: 30'-0"
- Depth: 41'-0"
- Height (Mid): 12'-10"
- Height (Peak): 17'-0"
- Stories (above grade): 2
- Main Pitch: 12/12
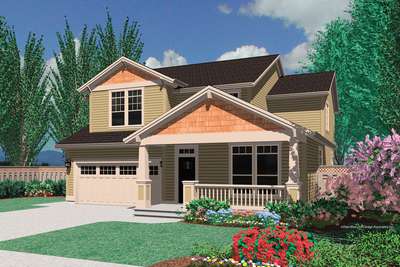
Craftsman Plan with Luxurious Master Suite
- 4
- 3
- 2237 ft²
- Width: 40'-0"
- Depth: 49'-0"
- Height (Mid): 0'-0"
- Height (Peak): 27'-0"
- Stories (above grade): 2
- Main Pitch: 6/12

Livable 3 Bedroom Craftsman Plan with Bonus Room
- 4
- 3
- 2237 ft²
- Width: 40'-0"
- Depth: 51'-0"
- Height (Mid): 0'-0"
- Height (Peak): 26'-0"
- Stories (above grade): 2
- Main Pitch: 6/12
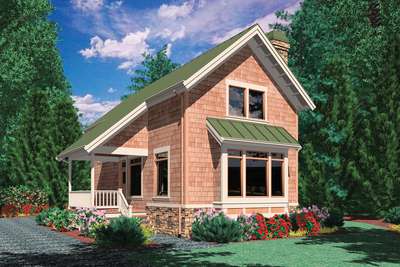
1 Bedroom Cottage Plan with Loft
- 2
- 1
- 981 ft²
- Width: 27'-0"
- Depth: 39'-0"
- Height (Mid): 20'-0"
- Height (Peak): 24'-8"
- Stories (above grade): 2
- Main Pitch: 10/12
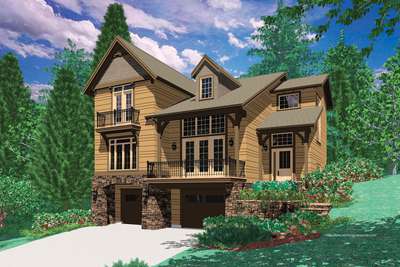
Craftsman Floor Plan with Spacious Master Suite
- 3
- 2
- 2272 ft²
- Width: 40'-0"
- Depth: 40'-0"
- Height (Mid): 22'-9"
- Height (Peak): 27'-0"
- Stories (above grade): 2
- Main Pitch: 6/12
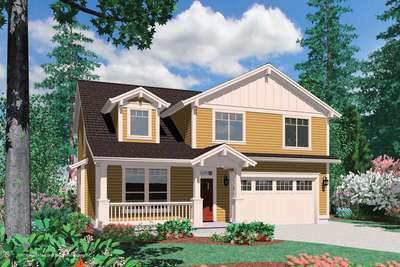
Charming Craftsman with 2nd Floor Laundry
- 4
- 2
- 2242 ft²
- Width: 40'-0"
- Depth: 46'-0"
- Height (Mid): 0'-0"
- Height (Peak): 26'-0"
- Stories (above grade): 2
- Main Pitch: 8/12

Rustic Facade with Modern Floor Plan
- 4
- 2
- 2222 ft²
- Width: 40'-0"
- Depth: 46'-0"
- Height (Mid): 22'-8"
- Height (Peak): 27'-5"
- Stories (above grade): 2
- Main Pitch: 6/12

Craftsman Style Home Plan with Utility Upstairs
- 3
- 2
- 1958 ft²
- Width: 40'-0"
- Depth: 43'-0"
- Height (Mid): 21'-9"
- Height (Peak): 25'-6"
- Stories (above grade): 2
- Main Pitch: 6/12
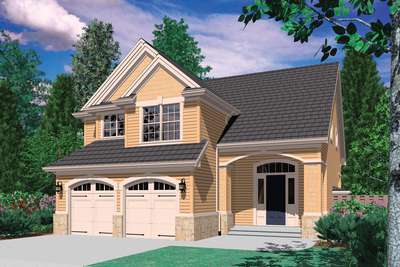
Traditional Plan with Porch Off Great Room
- 3
- 2
- 1500 ft²
- Width: 36'-0"
- Depth: 44'-0"
- Height (Mid): 22'-0"
- Height (Peak): 27'-0"
- Stories (above grade): 2
- Main Pitch: 10/12

Reverse Living for a Flat, Narrow Lot
- 3
- 2
- 1421 ft²
- Width: 20'-0"
- Depth: 46'-0"
- Height (Mid): 21'-6"
- Height (Peak): 25'-2"
- Stories (above grade): 2
- Main Pitch: 8/12
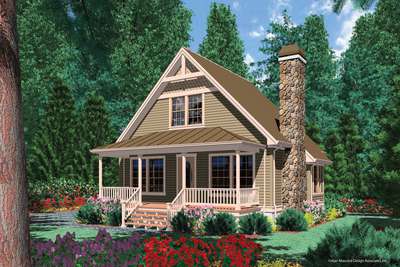
Cabin Design Vacation Home Plan
- 1
- 1
- 950 ft²
- Width: 32'-0"
- Depth: 31'-0"
- Height (Mid): 18'-2"
- Height (Peak): 26'-2"
- Stories (above grade): 2
- Main Pitch: 12/12
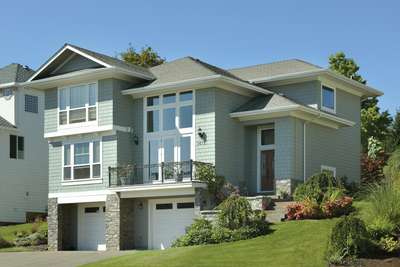
Contemporary Plan with Two Story Great Room
- 3
- 2
- 2262 ft²
- Width: 40'-0"
- Depth: 40'-0"
- Height (Mid): 22'-1"
- Height (Peak): 25'-10"
- Stories (above grade): 2
- Main Pitch: 6/12
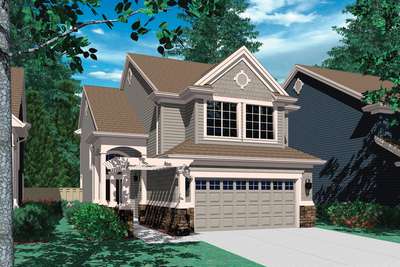
4 Bedroom Narrow Lot Traditional Plan
- 4
- 2
- 1919 ft²
- Width: 28'-0"
- Depth: 56'-0"
- Height (Mid): 24'-2"
- Height (Peak): 30'-4"
- Stories (above grade): 2
- Main Pitch: 7/12
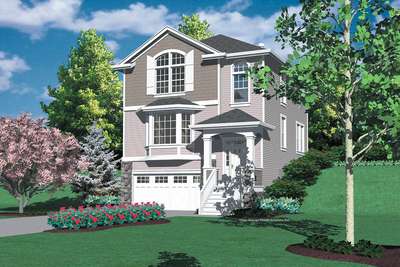
Hillside Craftsman Home with Vaulted Master
- 3
- 2
- 1783 ft²
- Width: 28'-0"
- Depth: 41'-0"
- Height (Mid): 22'-8"
- Height (Peak): 27'-2"
- Stories (above grade): 2
- Main Pitch: 7/12

Practical Craftsman with Wrap-around Porch
- 3
- 2
- 1689 ft²
- Width: 30'-0"
- Depth: 42'-6"
- Height (Mid): 22'-5"
- Height (Peak): 26'-8"
- Stories (above grade): 2
- Main Pitch: 7/12
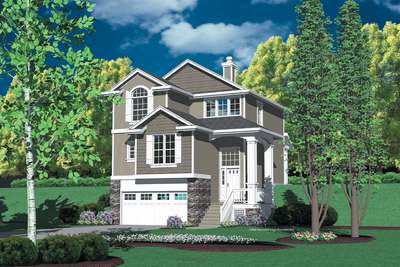
Multi-level Craftsman Plan with Master Walk-in Closet
- 2
- 2
- 1625 ft²
- Width: 30'-0"
- Depth: 44'-6"
- Height (Mid): 22'-5"
- Height (Peak): 26'-8"
- Stories (above grade): 2
- Main Pitch: 7/12
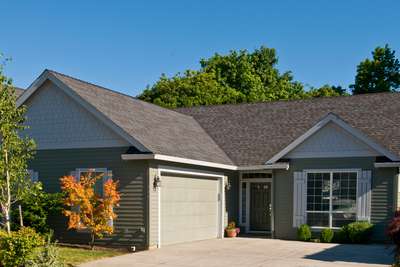
Quaint, Comfortable Ranch Plan
- 3
- 2
- 1292 ft²
- Width: 40'-0"
- Depth: 60'-0"
- Height (Mid): 14'-6"
- Height (Peak): 19'-10"
- Stories (above grade): 1
- Main Pitch: 9/12
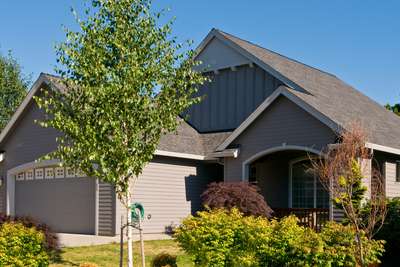
Warm, Open Cottage Plan
- 3
- 2
- 1275 ft²
- Width: 40'-0"
- Depth: 58'-0"
- Height (Mid): 17'-0"
- Height (Peak): 25'-0"
- Stories (above grade): 1
- Main Pitch: 9/12

Craftsman Plan Featuring 3 Floors and Tri-level Deck
- 3
- 3
- 2956 ft²
- Width: 40'-6"
- Depth: 42'-0"
- Height (Mid): 23'-2"
- Height (Peak): 27'-10"
- Stories (above grade): 2
- Main Pitch: 6/12
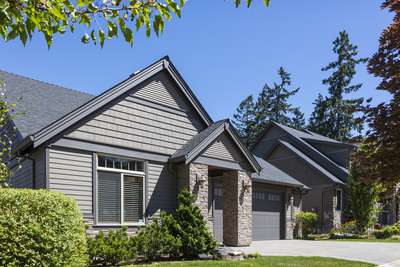
Seaside Cottage with Fireplace in Living Room
- 4
- 3
- 2562 ft²
- Width: 40'-0"
- Depth: 60'-0"
- Height (Mid): 16'-11"
- Height (Peak): 24'-4"
- Stories (above grade): 1
- Main Pitch: 8/12
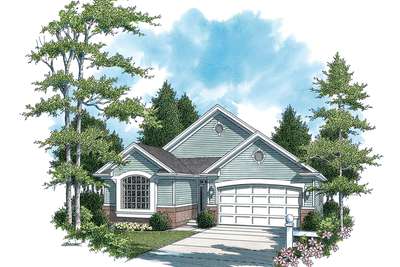
4 Bedroom Colonial Plan with Deck
- 4
- 3
- 2553 ft²
- Width: 40'-0"
- Depth: 59'-0"
- Height (Mid): 16'-0"
- Height (Peak): 22'-11"
- Stories (above grade): 1
- Main Pitch: 8/12
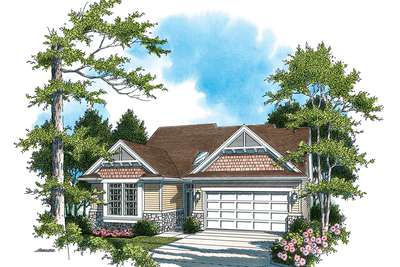
Craftsman Plan with Large Gathering Areas
- 4
- 3
- 2553 ft²
- Width: 40'-0"
- Depth: 59'-0"
- Height (Mid): 18'-4"
- Height (Peak): 24'-8"
- Stories (above grade): 1
- Main Pitch: 8/12
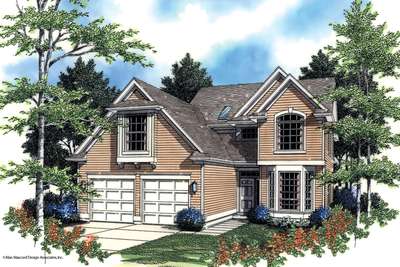
Vaulted 3rd Bedroom in Flexible Plan
- 4
- 2
- 2247 ft²
- Width: 40'-0"
- Depth: 62'-0"
- Height (Mid): 23'-9"
- Height (Peak): 29'-6"
- Stories (above grade): 2
- Main Pitch: 8/12
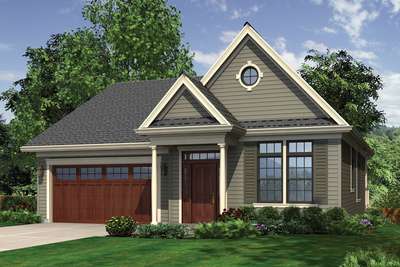
3 Bedroom Colonial Plan for a Down Slope
- 3
- 2
- 1999 ft²
- Width: 40'-0"
- Depth: 52'-6"
- Height (Mid): 15'-0"
- Height (Peak): 20'-6"
- Stories (above grade): 1
- Main Pitch: 6/12
