The Prairie Pine 1292
Traditional Barndominium Home
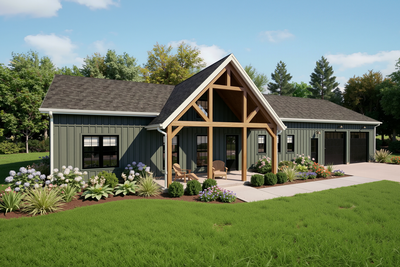
Traditional Barndominium Home
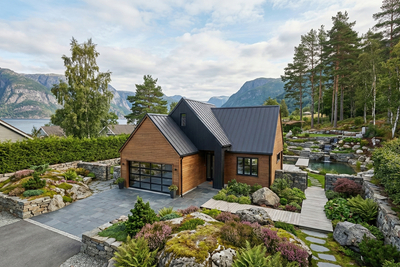
A cozy scandinavian retreat
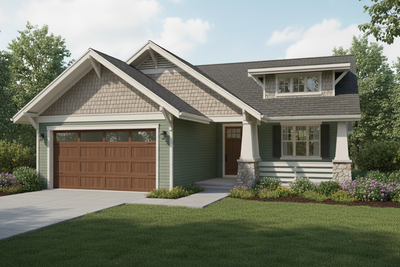
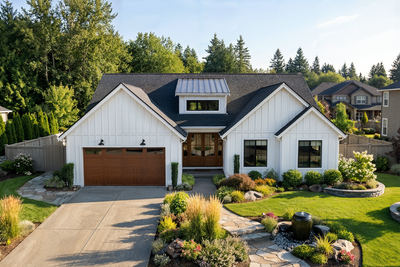
Farmhouse that packs a Punch
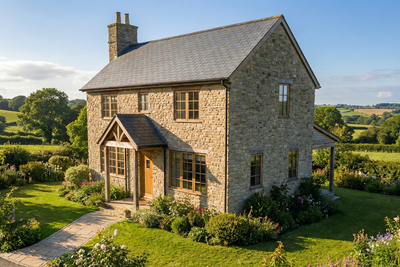
A Timeless Retreat Designed for Cozy Living
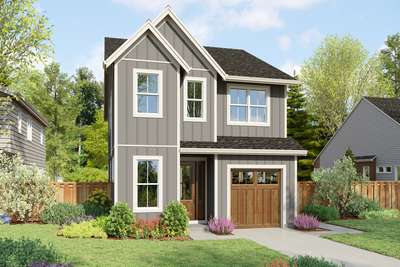
Charming, Smart, and Flexible Living
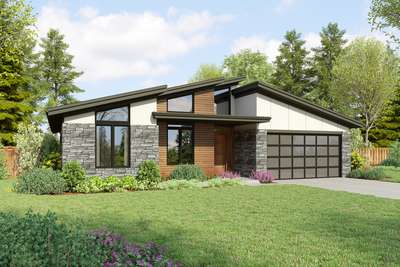
Sleek Contemporary Ranch with Outdoor Living
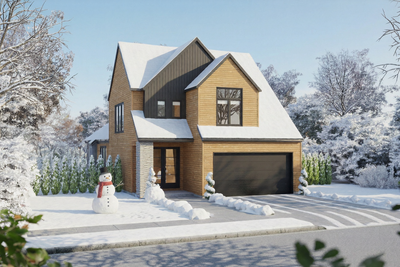
Scandinavian Elegance meets Smart Design
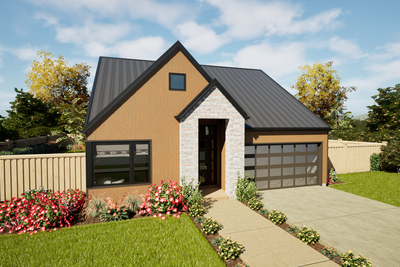
Blends Style with Simplicity
_400x267.png)
Elegant Craftsman for Modern Times
FRONT_400x267.png)
Barndo with Charm
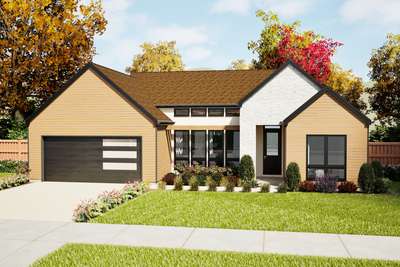
Spacious Scandinavian Style Contemporary
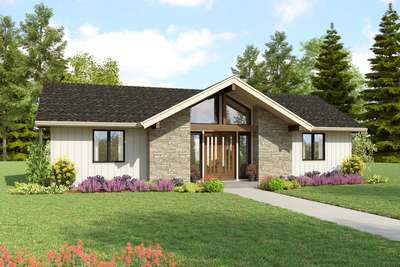
Breathtaking views, inside and out
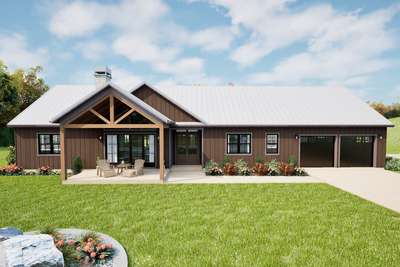
Open Great Room from Front to Back